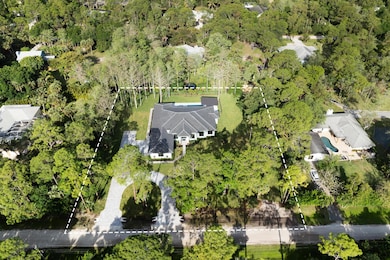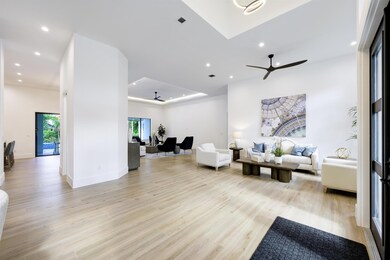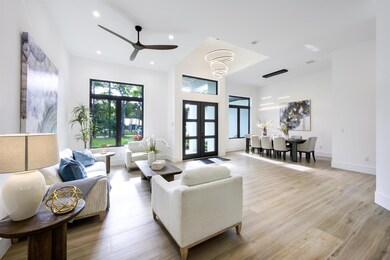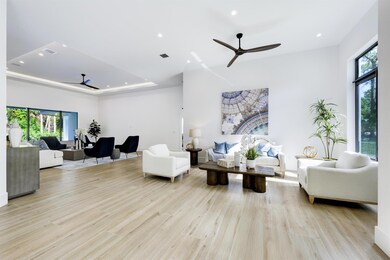
15383 83rd Way N Palm Beach Gardens, FL 33418
Palm Beach Country Estates NeighborhoodHighlights
- New Construction
- In Ground Spa
- High Ceiling
- William T. Dwyer High School Rated A-
- RV Access or Parking
- Pool View
About This Home
As of August 2025Experience the best of both worlds in this contemporary new construction: a stylish rural retreat with urban convenience close at hand. This custom home by Vista Builders seamlessly blends luxurious comfort with modern design.Situated on over an acre of land, this 4-bedroom + Den/Office, 3.5-bathroom residence features a 3-car garage, pool, and spa. It offers 3,590 square feet of thoughtfully designed living space and 5,006 total square feet.Step inside to discover 12-foot ceilings and elegant wood-look tile and porcelain flooring throughout. Expansive living areas--ideal for entertaining or relaxing--are enhanced by a built-in Sonos sound system. The gourmet kitchen features a premium JennAir appliance package including a gas range, convection microwave, and wall oven.
Last Agent to Sell the Property
The Keyes Company (PBG) License #3081899 Listed on: 04/07/2025

Home Details
Home Type
- Single Family
Est. Annual Taxes
- $6,931
Year Built
- Built in 2025 | New Construction
Lot Details
- 1.17 Acre Lot
- Fenced
- Sprinkler System
- Property is zoned AR
Parking
- 3 Car Attached Garage
- Garage Door Opener
- Circular Driveway
- Open Parking
- RV Access or Parking
Home Design
- Flat Roof Shape
- Tile Roof
Interior Spaces
- 3,590 Sq Ft Home
- 1-Story Property
- High Ceiling
- Sliding Windows
- Entrance Foyer
- Great Room
- Combination Dining and Living Room
- Den
- Tile Flooring
- Pool Views
Kitchen
- Eat-In Kitchen
- Built-In Oven
- Gas Range
- Microwave
- Dishwasher
- Disposal
Bedrooms and Bathrooms
- 4 Bedrooms
- Dual Sinks
- Separate Shower in Primary Bathroom
Laundry
- Laundry Room
- Dryer
- Washer
Home Security
- Home Security System
- Impact Glass
Pool
- In Ground Spa
- Saltwater Pool
- Pool Equipment or Cover
Utilities
- Central Heating and Cooling System
- Well
- Electric Water Heater
- Water Softener is Owned
- Septic Tank
Community Details
- Palm Beach Country Estate Subdivision
Listing and Financial Details
- Assessor Parcel Number 00424117000006090
- Seller Considering Concessions
Ownership History
Purchase Details
Purchase Details
Purchase Details
Purchase Details
Purchase Details
Similar Homes in Palm Beach Gardens, FL
Home Values in the Area
Average Home Value in this Area
Purchase History
| Date | Type | Sale Price | Title Company |
|---|---|---|---|
| Warranty Deed | -- | None Listed On Document | |
| Warranty Deed | $325,000 | Town Title Inc | |
| Interfamily Deed Transfer | -- | -- | |
| Interfamily Deed Transfer | -- | -- | |
| Warranty Deed | $42,000 | -- |
Property History
| Date | Event | Price | Change | Sq Ft Price |
|---|---|---|---|---|
| 08/20/2025 08/20/25 | Sold | $2,225,000 | -7.3% | $620 / Sq Ft |
| 06/18/2025 06/18/25 | Price Changed | $2,400,000 | -2.0% | $669 / Sq Ft |
| 05/28/2025 05/28/25 | Price Changed | $2,450,000 | -3.9% | $682 / Sq Ft |
| 04/16/2025 04/16/25 | For Sale | $2,550,000 | -- | $710 / Sq Ft |
Tax History Compared to Growth
Tax History
| Year | Tax Paid | Tax Assessment Tax Assessment Total Assessment is a certain percentage of the fair market value that is determined by local assessors to be the total taxable value of land and additions on the property. | Land | Improvement |
|---|---|---|---|---|
| 2024 | $6,931 | $332,690 | -- | -- |
| 2023 | $6,643 | $302,445 | $374,400 | $0 |
| 2022 | $5,843 | $274,950 | $0 | $0 |
| 2021 | $4,218 | $200,363 | $200,363 | $0 |
| 2020 | $3,860 | $165,263 | $165,263 | $0 |
| 2019 | $3,741 | $157,950 | $157,950 | $0 |
| 2018 | $3,614 | $146,771 | $146,771 | $0 |
| 2017 | $3,386 | $137,169 | $137,169 | $0 |
| 2016 | $3,172 | $98,677 | $0 | $0 |
| 2015 | $2,957 | $89,706 | $0 | $0 |
| 2014 | $2,811 | $81,551 | $0 | $0 |
Agents Affiliated with this Home
-
Kevin Spina

Seller's Agent in 2025
Kevin Spina
The Keyes Company (PBG)
(561) 722-1169
2 in this area
428 Total Sales
-
John Rhodes
J
Seller Co-Listing Agent in 2025
John Rhodes
The Keyes Company (PBG)
(561) 379-6425
1 in this area
8 Total Sales
Map
Source: BeachesMLS
MLS Number: R11079117
APN: 00-42-41-17-00-000-6090
- 15386 83rd Way N
- 15687 83rd Way N
- 8671 155th Place N
- 8212 150th Ct N
- 15214 87th Trail N
- 15315 78th Dr N
- 8852 154th Rd N
- 15133 87th Trail N
- 7887 150th Ct N
- 8397 159th Ct N
- 8623 159th Ct N
- 15857 87th Trail N
- 15864 78th Dr N
- 15742 91st Terrace N
- 7535 155th Place N
- 15268 75th Ave N
- 16630 76th Trail N
- 15094 74th Ave N
- 15340 93rd Ln N
- 16142 76th Trail N






