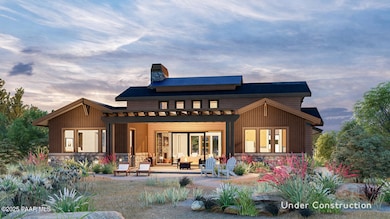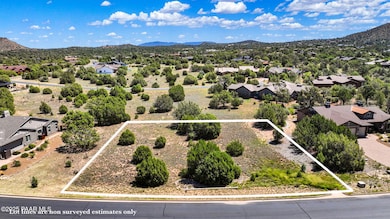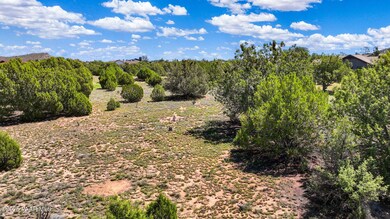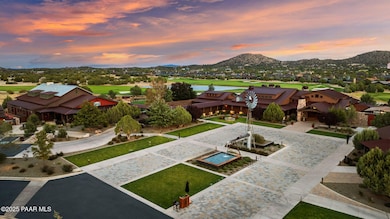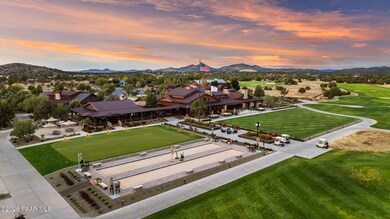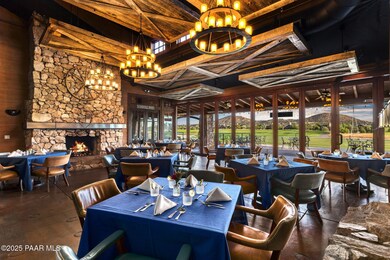15385 N Double Adobe Rd Prescott, AZ 86305
Williamson Valley Road NeighborhoodEstimated payment $8,174/month
Highlights
- Views of Trees
- Wood Flooring
- Double Pane Windows
- Abia Judd Elementary School Rated A-
- Covered Patio or Porch
- Walk-In Closet
About This Home
The Sanctuary is a single-story home that offers spacious design and thoughtful layout in a one-level floor plan. Designed for those seeking open, effortless living, it features expansive indoor and outdoor spaces that blend seamlessly with the natural beauty of Prescott. A large covered patio serves as a central focal point, providing the perfect setting for entertaining or quiet moments surrounded by nature. Inside, warm, rustic-inspired finishes complement an open, light-filled layout with generous gathering spaces, making it ideal for both everyday living and hosting family and friends. Buyers also have the option to include a guest casita, adding flexibility for visitors or additional private space tailored to their needs.Talking Rock is a gated private community for members only with four seasons of golf, on-site dining options and wellness focused amenities & lifestyle.
Home Details
Home Type
- Single Family
Est. Annual Taxes
- $293
Year Built
- Built in 2025 | Under Construction
Lot Details
- 0.6 Acre Lot
- Property fronts a private road
- Drip System Landscaping
- Property is zoned PAD
HOA Fees
- $170 Monthly HOA Fees
Parking
- 2 Car Attached Garage
Home Design
- Slab Foundation
- Composition Roof
Interior Spaces
- 2,379 Sq Ft Home
- 1-Story Property
- Ceiling Fan
- Gas Fireplace
- Double Pane Windows
- Views of Trees
- Fire and Smoke Detector
Kitchen
- Oven
- Gas Range
- Microwave
- Dishwasher
- Kitchen Island
- Disposal
Flooring
- Wood
- Carpet
Bedrooms and Bathrooms
- 2 Bedrooms
- Split Bedroom Floorplan
- Walk-In Closet
- Granite Bathroom Countertops
Laundry
- Laundry Room
- Sink Near Laundry
- Washer and Dryer Hookup
Outdoor Features
- Covered Patio or Porch
Utilities
- Forced Air Heating and Cooling System
- Heating System Uses Propane
- Underground Utilities
- Private Water Source
- Propane Water Heater
- Private Sewer
Community Details
- Association Phone (928) 776-4479
- Built by Symmetry Homes
- Talking Rock Subdivision
Listing and Financial Details
- Assessor Parcel Number 391
Map
Home Values in the Area
Average Home Value in this Area
Tax History
| Year | Tax Paid | Tax Assessment Tax Assessment Total Assessment is a certain percentage of the fair market value that is determined by local assessors to be the total taxable value of land and additions on the property. | Land | Improvement |
|---|---|---|---|---|
| 2026 | $293 | -- | -- | -- |
| 2024 | $288 | -- | -- | -- |
| 2023 | $288 | $11,257 | $11,257 | $0 |
| 2022 | $268 | $8,619 | $8,619 | $0 |
| 2021 | $269 | $8,727 | $8,727 | $0 |
| 2020 | $272 | $0 | $0 | $0 |
| 2019 | $262 | $0 | $0 | $0 |
| 2018 | $262 | $0 | $0 | $0 |
| 2017 | $236 | $0 | $0 | $0 |
| 2016 | $235 | $0 | $0 | $0 |
| 2015 | -- | $0 | $0 | $0 |
| 2014 | -- | $0 | $0 | $0 |
Property History
| Date | Event | Price | List to Sale | Price per Sq Ft |
|---|---|---|---|---|
| 07/28/2025 07/28/25 | For Sale | $1,549,000 | -- | $651 / Sq Ft |
Source: Prescott Area Association of REALTORS®
MLS Number: 1075245
APN: 306-57-391
- 5375 W Meem Ln
- 15505 N Double Adobe Rd
- 5540 W Clint Eastwood Ln
- 15350 N Tyler Ave
- 15500 N Tyler Ave
- 15325 N Tyler Ave
- 15560 N Elizabeth Way
- 15585 N Elizabeth Way
- 15610 N Silent Moon Ln
- 5395 W Vengeance Trail
- 15640 N Silent Moon Ln
- 5250 W Meem Ln
- 15565 N Tyler Ave
- 15625 N Double Adobe Rd
- 15732 N Becca Ln
- 15654 N Double Adobe Rd
- 15345 N Badlands Cir
- 15822 N Becca Ln
- 15823 N Becca Ln
- 5485 W Bruno Canyon Dr
- 5885 W Maddie Ln
- 14865 N Jay Morrish Dr
- 5780 W Johnny Mullins Dr
- 230 Granite Vista Dr
- 1118 Helsing Rd
- 1216 Brentwood Way
- 1299 Essex Way
- 7625 N Williamson Valley Rd Unit FL1-ID1257805P
- 7625 N Williamson Valley Rd Unit FL1-ID1257806P
- 815 E Paniolo Way
- 21 Walking Diamond Dr Unit ID1385827P
- 2830 N Tohatchi Rd
- 1205 Sandretto Dr
- 3161 Willow Creek Rd
- 3147 Willow Creek Rd
- 5630 E Norma Dr
- 5395 Granite Dells Pkwy
- 4075 Az-89 Unit FL1-ID1257808P
- 4075 Az-89 Unit FL1-ID1257802P
- 1804 Speer Rd
Ask me questions while you tour the home.

