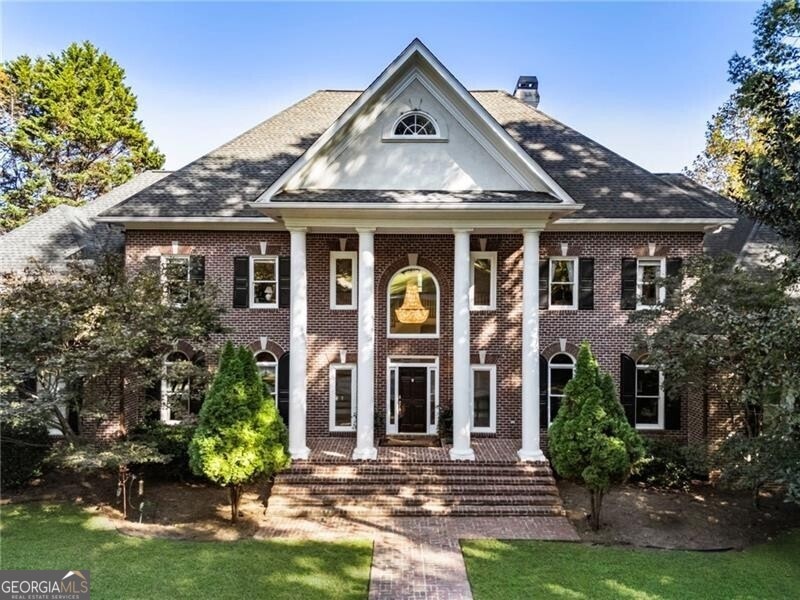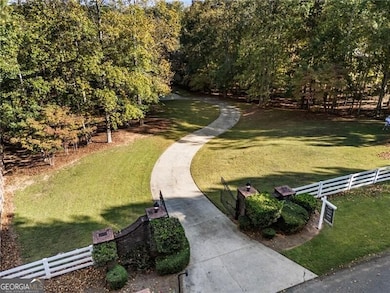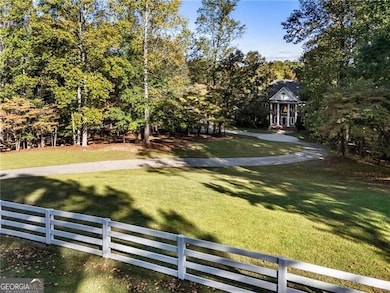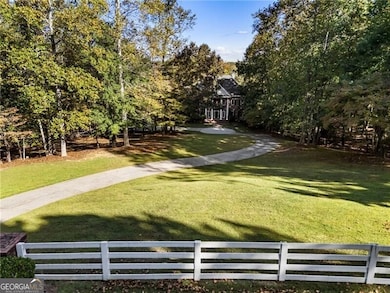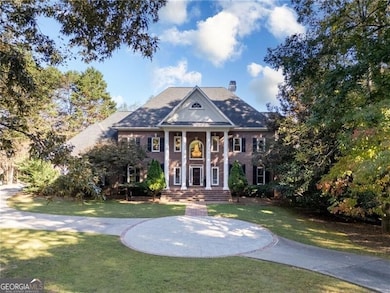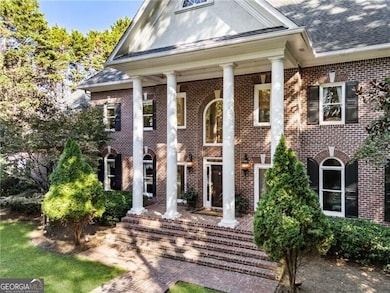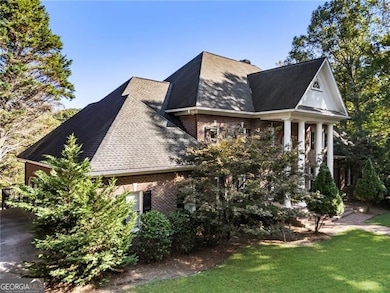15385 Tullgean Dr Alpharetta, GA 30004
Estimated payment $16,023/month
Highlights
- Wine Cellar
- Home Theater
- Home fronts a pond
- Birmingham Falls Elementary School Rated A
- In Ground Pool
- Gated Community
About This Home
Welcome to Tullamore - one of Milton's most prestigious estate communities, perfectly situated in the heart of this charming Georgia town. Nestled on nearly seven private acres, 15385 Tullgean Drive is a meticulously maintained Southern estate that embodies timeless elegance and exceptional craftsmanship. The property features a serene pond, lush gardens, and direct access to the community's private horse and walking trails. A gated private drive leads to the stately four-sided brick residence, showcasing architectural refinement at every turn. Inside, the main level welcomes you with a two-story grand staircase, formal living and dining rooms, a fireside great room, and a beautiful screened porch/sunroom overlooking the grounds. The chef's kitchen offers an inviting island, a sunny breakfast room, and convenient access to the 3.5 car garage. The main-level primary suite is a luxurious retreat, complete with dual walk-in closets, a spa-inspired bath, and an adjacent private office-perfect for working or relaxing in comfort. Upstairs, discover five spacious bedrooms, each with ample closet space and private en-suite baths, offering privacy and comfort for family and guests alike. The terrace level is designed for entertainment and versatility, featuring a wet bar and recreation room, media room, gym, craft room, and a 1,500-bottle wine cellar. Two fully appointed in-law suites provide flexibility, one with a full kitchen and the other with a kitchenette-ideal for multi-generational living or extended stays. Outside, the level back yard showcases views of the in-ground pool and pond beyond, framed by trees and open green space. Enjoy the chicken coop, community tennis and pickleball courts, and the tranquil Tullamore trail loop connecting the neighborhood's estates. Conveniently located near Birmingham Crossroads, residents have easy access to restaurants, shops, a grocery store, fitness center, and essential services. Local favorites such as Seven Acre Bar and Grill, Scottsdale Farms, Downtown Crabapple, Alpharetta, Avalon, and Halcyon are all just minutes away. With top-rated Georgia schools and a peaceful rural setting surrounded by modern conveniences, this extraordinary estate offers the very best of Milton living-refined, private, and effortlessly connected.
Home Details
Home Type
- Single Family
Est. Annual Taxes
- $13,831
Year Built
- Built in 1993
Lot Details
- 6.73 Acre Lot
- Home fronts a pond
- Back Yard Fenced
- Private Lot
- Level Lot
- Sprinkler System
- Garden
HOA Fees
- $83 Monthly HOA Fees
Home Design
- Colonial Architecture
- Traditional Architecture
- Slab Foundation
- Composition Roof
- Four Sided Brick Exterior Elevation
Interior Spaces
- 2-Story Property
- Wet Bar
- Central Vacuum
- Bookcases
- Ceiling Fan
- 4 Fireplaces
- Fireplace With Gas Starter
- Double Pane Windows
- Two Story Entrance Foyer
- Wine Cellar
- Family Room
- Dining Room Seats More Than Twelve
- Breakfast Room
- Formal Dining Room
- Home Theater
- Home Office
- Game Room
- Screened Porch
- Home Gym
Kitchen
- Breakfast Bar
- Double Oven
- Microwave
- Dishwasher
- Kitchen Island
- Disposal
Flooring
- Pine Flooring
- Carpet
Bedrooms and Bathrooms
- 8 Bedrooms | 1 Primary Bedroom on Main
- Fireplace in Primary Bedroom
- Walk-In Closet
- In-Law or Guest Suite
- Soaking Tub
- Separate Shower
Finished Basement
- Basement Fills Entire Space Under The House
- Fireplace in Basement
- Finished Basement Bathroom
- Natural lighting in basement
Parking
- Garage
- Parking Accessed On Kitchen Level
- Garage Door Opener
Pool
- In Ground Pool
- Saltwater Pool
Outdoor Features
- Deck
- Patio
Schools
- Birmingham Falls Elementary School
- Northwestern Middle School
- Milton High School
Utilities
- Forced Air Zoned Heating and Cooling System
- Heating System Uses Natural Gas
- Septic Tank
- Cable TV Available
Community Details
Overview
- Tullamore Subdivision
Recreation
- Tennis Courts
Security
- Gated Community
Map
Home Values in the Area
Average Home Value in this Area
Tax History
| Year | Tax Paid | Tax Assessment Tax Assessment Total Assessment is a certain percentage of the fair market value that is determined by local assessors to be the total taxable value of land and additions on the property. | Land | Improvement |
|---|---|---|---|---|
| 2025 | $2,536 | $793,520 | $263,920 | $529,600 |
| 2023 | $16,059 | $568,960 | $208,560 | $360,400 |
| 2022 | $11,851 | $495,400 | $177,680 | $317,720 |
| 2021 | $11,840 | $473,360 | $125,600 | $347,760 |
| 2020 | $10,744 | $467,760 | $124,120 | $343,640 |
| 2019 | $2,492 | $468,600 | $141,720 | $326,880 |
| 2018 | $12,917 | $457,640 | $138,400 | $319,240 |
| 2017 | $12,839 | $440,040 | $133,080 | $306,960 |
| 2016 | $12,842 | $440,040 | $133,080 | $306,960 |
| 2015 | $14,976 | $440,040 | $133,080 | $306,960 |
| 2014 | $13,489 | $440,040 | $133,080 | $306,960 |
Property History
| Date | Event | Price | List to Sale | Price per Sq Ft |
|---|---|---|---|---|
| 10/30/2025 10/30/25 | For Sale | $2,800,000 | -- | $266 / Sq Ft |
Source: Georgia MLS
MLS Number: 10627306
APN: 22-3911-0449-018-7
- 615 Hickory Flat Rd
- 4000 Orchard Way
- 15380 Birmingham Hwy
- 465 Hickory Flat Rd
- 113 Hickory Flat Rd
- 4.5 AC Hickory Flat Rd
- 15630 Birmingham Hwy
- 15679 Rowe Rd
- 15665 Rowe Rd
- 15675 Rowe Rd
- 560 Lost River Bend
- 15475 Birmingham Hwy
- 15500 Rowe Rd
- 2035 Village Walk
- 1025 Crossroads Trail
- 1057 Crossroads Trail
- 14895 Freemanville Rd
- 15485 N Valley Creek Ln
- 588 Dogwood Lake Trail Unit A
- 221 Cherokee Springs Way
- 1120 Jennings Dr
- 313 Oak Hill Ln
- 4297 Earney Rd Unit 2
- 4297 Earney Rd
- 4297 Earney Rd Unit 1
- 306 Jason Ct Unit ID1234831P
- 306 Jason Ct
- 1086 Arbor Hill Rd
- 7043 Foundry Dr
- 139 Plantation Trace
- 123 Village Pkwy
- 122 Village Pkwy
- 6365 Union Hill Rd
- 15905 Westbrook Rd
- 104 Agnew Way
- 175 Mill Creek Dr
