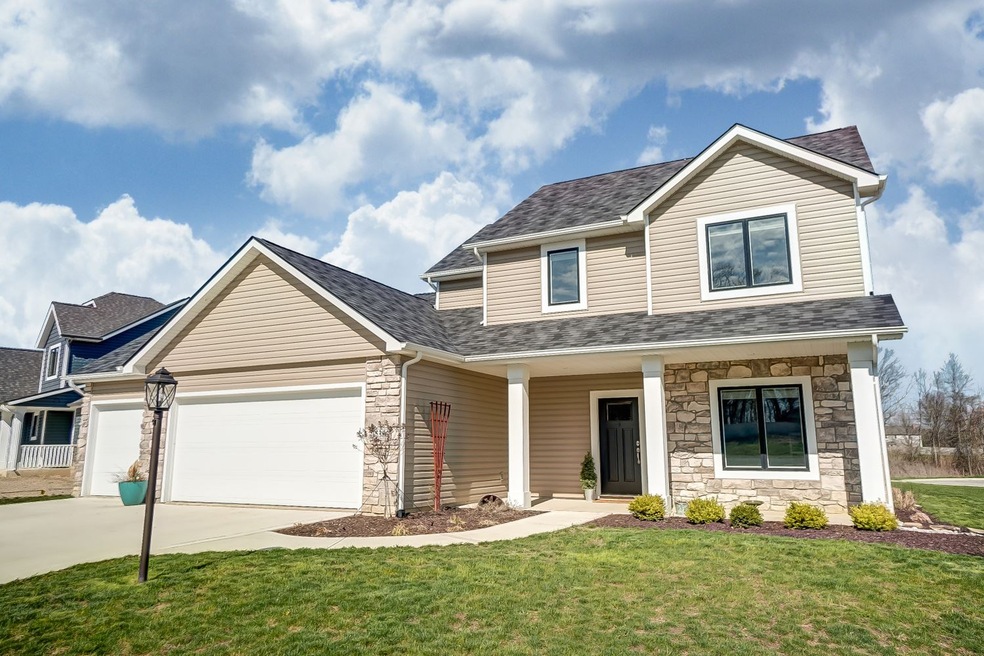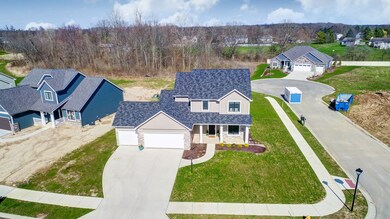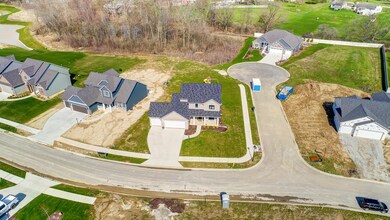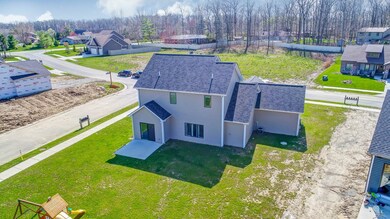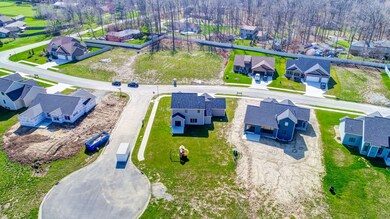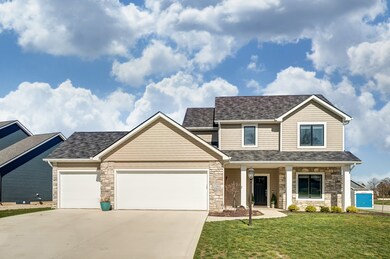
15386 Canyon Bay Run Fort Wayne, IN 46845
Highlights
- Corner Lot
- Covered Patio or Porch
- 3 Car Attached Garage
- Cedar Canyon Elementary School Rated A-
- Cul-De-Sac
- Double Vanity
About This Home
As of July 2025This wonderful, two story home in Northwest Allen County Schools coveted Canyon Bay neighborhood is so well maintained as to look new! The main level boasts 9' ceilings, D & B custom cabinets and luxury vinyl plank flooring. All appliances are stainless steel, including washer & dryer. 96%+ Bryant two stage furnace, Legacy Line enhanced AC. Four bedrooms up, with a master that includes box tray ceiling, walk in closet, walk in shower with large enclosure and additional shower head. Three car garage, rounds out this home with everything you need. Close to great schools, retail, health facilities and access to I-69, you don't want to miss scheduling a showing with this beauty.
Home Details
Home Type
- Single Family
Est. Annual Taxes
- $1,967
Year Built
- Built in 2017
Lot Details
- 0.26 Acre Lot
- Lot Dimensions are 130 x 90
- Cul-De-Sac
- Landscaped
- Corner Lot
- Level Lot
HOA Fees
- $29 Monthly HOA Fees
Parking
- 3 Car Attached Garage
- Garage Door Opener
Home Design
- Slab Foundation
- Stone Exterior Construction
- Vinyl Construction Material
Interior Spaces
- 1,840 Sq Ft Home
- 2-Story Property
- Ceiling height of 9 feet or more
- Electric Dryer Hookup
Kitchen
- Breakfast Bar
- Oven or Range
- Built-In or Custom Kitchen Cabinets
- Disposal
Flooring
- Carpet
- Laminate
- Vinyl
Bedrooms and Bathrooms
- 4 Bedrooms
- Double Vanity
- Separate Shower
Attic
- Storage In Attic
- Pull Down Stairs to Attic
Outdoor Features
- Covered Patio or Porch
Schools
- Cedar Canyon Elementary School
- Maple Creek Middle School
- Carroll High School
Utilities
- Forced Air Heating and Cooling System
- High-Efficiency Furnace
- Heating System Uses Gas
Community Details
- Canyon Bay Subdivision
Listing and Financial Details
- Assessor Parcel Number 02-02-15-329-029.000-057
Ownership History
Purchase Details
Home Financials for this Owner
Home Financials are based on the most recent Mortgage that was taken out on this home.Purchase Details
Home Financials for this Owner
Home Financials are based on the most recent Mortgage that was taken out on this home.Purchase Details
Home Financials for this Owner
Home Financials are based on the most recent Mortgage that was taken out on this home.Similar Homes in Fort Wayne, IN
Home Values in the Area
Average Home Value in this Area
Purchase History
| Date | Type | Sale Price | Title Company |
|---|---|---|---|
| Warranty Deed | -- | None Listed On Document | |
| Warranty Deed | $279,000 | Renaissance Title | |
| Deed | $48,500 | -- | |
| Warranty Deed | $48,500 | Titan Title Services Llc | |
| Warranty Deed | $48,500 | Titan Title Services Lc |
Mortgage History
| Date | Status | Loan Amount | Loan Type |
|---|---|---|---|
| Open | $280,000 | New Conventional | |
| Previous Owner | $265,050 | New Conventional | |
| Previous Owner | $265,050 | New Conventional | |
| Previous Owner | $215,000 | New Conventional | |
| Previous Owner | $205,440 | Small Business Administration |
Property History
| Date | Event | Price | Change | Sq Ft Price |
|---|---|---|---|---|
| 07/11/2025 07/11/25 | Sold | $352,100 | +0.6% | $193 / Sq Ft |
| 06/11/2025 06/11/25 | Price Changed | $350,000 | -2.8% | $191 / Sq Ft |
| 05/27/2025 05/27/25 | For Sale | $360,000 | +29.0% | $197 / Sq Ft |
| 06/25/2020 06/25/20 | Sold | $279,000 | -4.6% | $152 / Sq Ft |
| 05/23/2020 05/23/20 | Pending | -- | -- | -- |
| 05/18/2020 05/18/20 | Price Changed | $292,500 | -0.8% | $159 / Sq Ft |
| 05/05/2020 05/05/20 | Price Changed | $294,900 | -1.7% | $160 / Sq Ft |
| 04/10/2020 04/10/20 | For Sale | $299,900 | -- | $163 / Sq Ft |
Tax History Compared to Growth
Tax History
| Year | Tax Paid | Tax Assessment Tax Assessment Total Assessment is a certain percentage of the fair market value that is determined by local assessors to be the total taxable value of land and additions on the property. | Land | Improvement |
|---|---|---|---|---|
| 2024 | $2,717 | $364,500 | $59,400 | $305,100 |
| 2022 | $2,475 | $323,500 | $59,400 | $264,100 |
| 2021 | $2,367 | $293,300 | $59,400 | $233,900 |
| 2020 | $2,123 | $261,300 | $59,400 | $201,900 |
| 2019 | $1,967 | $239,400 | $59,400 | $180,000 |
| 2018 | $1,823 | $217,500 | $59,400 | $158,100 |
| 2017 | $50 | $1,000 | $1,000 | $0 |
| 2016 | $69 | $1,000 | $1,000 | $0 |
Agents Affiliated with this Home
-
Jackie Clark

Seller's Agent in 2025
Jackie Clark
Coldwell Banker Real Estate Group
(260) 450-5545
183 Total Sales
-
Alyssa Schendel

Buyer's Agent in 2025
Alyssa Schendel
North Eastern Group Realty
(260) 515-6059
275 Total Sales
-
David Dehaven

Seller's Agent in 2020
David Dehaven
Mike Thomas Assoc., Inc
(260) 580-2485
86 Total Sales
Map
Source: Indiana Regional MLS
MLS Number: 202012684
APN: 02-02-15-329-029.000-057
- 1318 Westerly Rd
- 379 Alderberry Ct
- 381 Elderwood Ct
- 15189 Cranwood Ct
- 15417 Timber Hollow Trail
- 110 Tawney Eagle Ct
- 670 Gatcombe Run
- 208 W Gump Rd
- 15150 Andertone Cove
- 626 Gatcombe Run
- 619 Sandringham Pass
- 658 Gatcombe Run
- 15727 Tawney Eagle Cove
- 15520 Woodbrook Trail
- 119 Artisan Pass
- 16846 Peridotite Cove
- 16741 Feldspar Ln
- 642 Barnsley Cove
- 314 Artisan Pass
- 15812 Winterberry Ct
