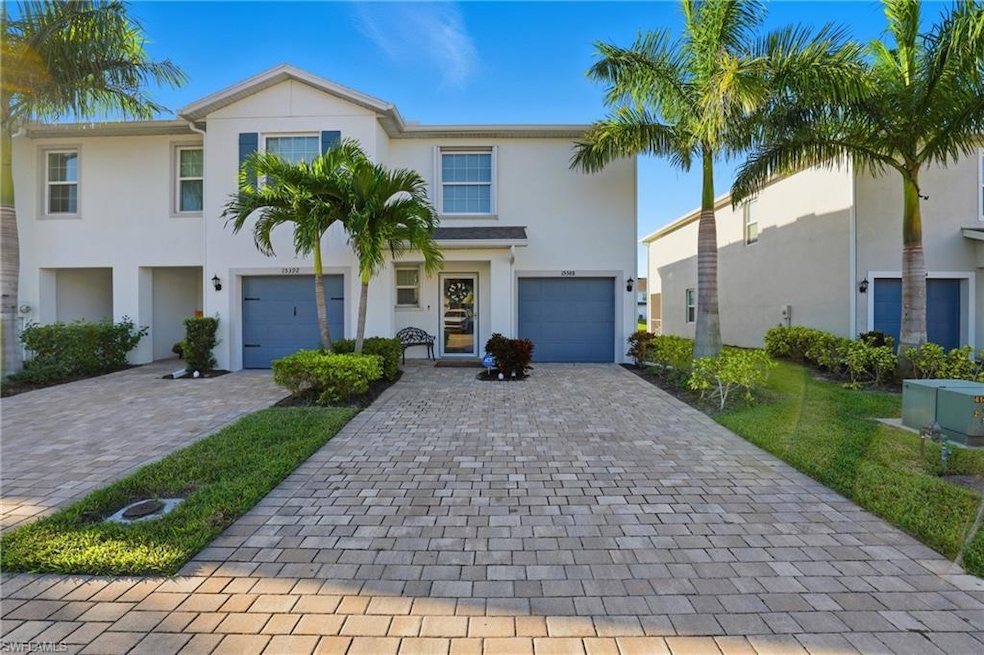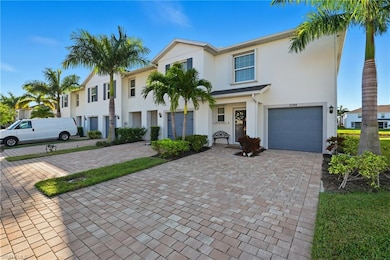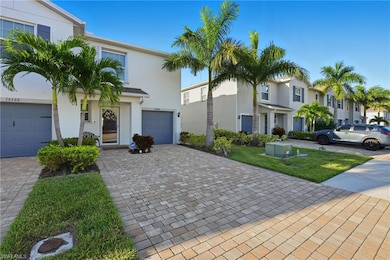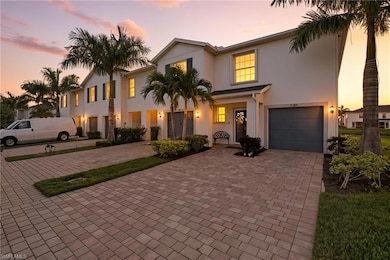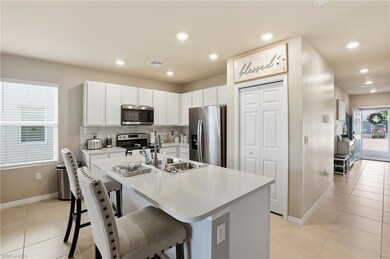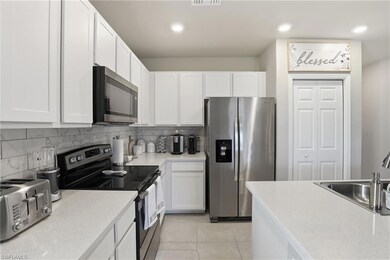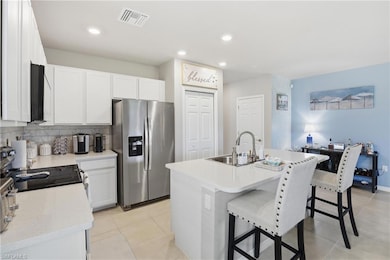15388 Wildflower Cir Naples, FL 34119
Arrowhead-Island Walk NeighborhoodEstimated payment $2,841/month
Highlights
- Lake Front
- Fitness Center
- Gated Community
- Laurel Oak Elementary School Rated A
- Basketball Court
- Clubhouse
About This Home
FALL IN LOVE with this exceptional North Naples townhouse being sold Turnkey/Furnished, but NEGOTIABLE nestled in Meadowood one of the MOST SOUGHT after communities. LOW, LOW HOA FEES! NO FLOOD INSURANCE REQUIRED! NO CDD! Step into this exceptional and spacious move-in ready lakefront end-unit townhome. The home boasts 3 bedrooms plus loft, 2.5 baths with a one car garage and two car paver driveway. Full concrete block construction even on the second floor, beautifully appointed stainless steel appliances, newly installed decorative backsplash in kitchen, ceramic tile flooring on the first floor, quartz kitchen countertops, Jack and Jill bathroom, washer and dryer, blinds on all the windows. Full-glass secondary exterior storm door, accordion "Hurricane" shutters on exterior of home a $6,000.00 upgrade, offering peace of mind for the new owner. Private oversized screened-in lanai for relaxation.. Meadowood Features a fitness center and gathering room, a gorgeous lap pool with long lake views, kids playground lot and half court basketball. Located in an A+ Collier County Public Schools district. The community is within close proximity to Founders Square, featuring entertainment, eateries, medical plaza and more. The Collier Blvd Corridor provides convenient access to Naples championship golf courses, pristine beaches, beautiful parks and the vibrant dining and shopping of downtown 5th Avenue.
Townhouse Details
Home Type
- Townhome
Est. Annual Taxes
- $3,918
Year Built
- Built in 2022
Lot Details
- Lake Front
- Zero Lot Line
HOA Fees
- $200 Monthly HOA Fees
Parking
- 1 Car Attached Garage
- Guest Parking
Home Design
- Concrete Block With Brick
- Concrete Foundation
- Shingle Roof
- Stucco
Interior Spaces
- Property has 2 Levels
- Furnished or left unfurnished upon request
- Family or Dining Combination
- Den
- Loft
- Screened Porch
- Lake Views
- Home Security System
Kitchen
- Breakfast Bar
- Electric Cooktop
- Microwave
- Dishwasher
- Kitchen Island
- Disposal
Flooring
- Carpet
- Tile
Bedrooms and Bathrooms
- 3 Bedrooms
- Primary Bedroom Upstairs
- Split Bedroom Floorplan
Laundry
- Laundry in unit
- Dryer
- Washer
Outdoor Features
- Basketball Court
- Playground
Schools
- Laurel Oak Elementary School
- Oakridge Middle School
- Gulf Coast High School
Utilities
- Central Air
- Heating Available
- Underground Utilities
- Internet Available
- Cable TV Available
Listing and Financial Details
- Assessor Parcel Number 59953004382
Community Details
Overview
- 6 Units
- Meadowood Subdivision
- Mandatory home owners association
Amenities
- Community Barbecue Grill
- Clubhouse
- Billiard Room
Recreation
- Fitness Center
- Community Pool
Pet Policy
- Limit on the number of pets
Security
- Gated Community
- Fire and Smoke Detector
- Fire Sprinkler System
Map
Home Values in the Area
Average Home Value in this Area
Tax History
| Year | Tax Paid | Tax Assessment Tax Assessment Total Assessment is a certain percentage of the fair market value that is determined by local assessors to be the total taxable value of land and additions on the property. | Land | Improvement |
|---|---|---|---|---|
| 2025 | $3,918 | $371,611 | $136,568 | $235,043 |
| 2024 | $3,966 | $363,729 | $125,643 | $238,086 |
| 2023 | $3,966 | $360,450 | $104,241 | $256,209 |
| 2022 | $613 | $18,967 | $0 | $0 |
| 2021 | $229 | $17,243 | $0 | $0 |
| 2020 | $177 | $15,675 | $15,675 | $0 |
Property History
| Date | Event | Price | List to Sale | Price per Sq Ft | Prior Sale |
|---|---|---|---|---|---|
| 10/29/2025 10/29/25 | Price Changed | $439,000 | -3.7% | $261 / Sq Ft | |
| 10/19/2025 10/19/25 | For Sale | $456,000 | +2.5% | $271 / Sq Ft | |
| 01/03/2024 01/03/24 | Sold | $445,000 | -2.0% | $265 / Sq Ft | View Prior Sale |
| 11/18/2023 11/18/23 | Pending | -- | -- | -- | |
| 11/15/2023 11/15/23 | Price Changed | $454,000 | -1.1% | $270 / Sq Ft | |
| 11/10/2023 11/10/23 | For Sale | $459,000 | -- | $273 / Sq Ft |
Purchase History
| Date | Type | Sale Price | Title Company |
|---|---|---|---|
| Warranty Deed | $445,000 | Kensington Vanguard National L | |
| Warranty Deed | -- | None Listed On Document | |
| Quit Claim Deed | -- | None Listed On Document | |
| Warranty Deed | $382,880 | Dhi Title Of Florida |
Mortgage History
| Date | Status | Loan Amount | Loan Type |
|---|---|---|---|
| Open | $356,000 | New Conventional | |
| Previous Owner | $344,592 | New Conventional |
Source: Naples Area Board of REALTORS®
MLS Number: 225075541
APN: 59953004382
- 15388 Wildflower Circke
- 15484 Wildflower Cir
- 15489 Wildflower Cir
- 15307 Wildflower Cir
- 14905 Indigo Lakes Dr
- 15535 Wildflower Cir
- 15171 Wildflower Cir
- 14991 Savannah Dr
- 14895 Pleasant Bay Ln Unit 5204
- 196 Skipping Stone Ln
- 14906 Collier Blvd Unit 4058
- 14870 Pleasant Bay Ln Unit 1105
- 193 Skipping Stone Ln
- 189 Skipping Stone Ln
- 15028 Savannah Dr
- 371 Burnt Pine Dr
- 15413 Wildflower Cir
- 15330 Wildflower Cir
- 15339 Wildflower Cir
- 15091 Wildflower Cir
- 15315 Wildflower Cir
- 15172 Wildflower Cir
- 15535 Wildflower Cir
- 14864 Indigo Lakes Cir
- 14905 Pleasant Bay Ln Unit 6204
- 14890 Pleasant Bay Ln Unit 3203
- 14885 Pleasant Bay Ln Unit 4104
- 14870 Pleasant Bay Ln Unit 1206
- 366 Burnt Pine Dr
- 15326 Summit Place Cir
- 14712 Sutherland Ave
- 8367 Ibis Cove Cir Unit A-158
- 14780 Sutherland Ave Unit 417
- 15077 Cortona Way
- 14751 Pinnacle Place
- 14530 Indigo Lakes Cir
