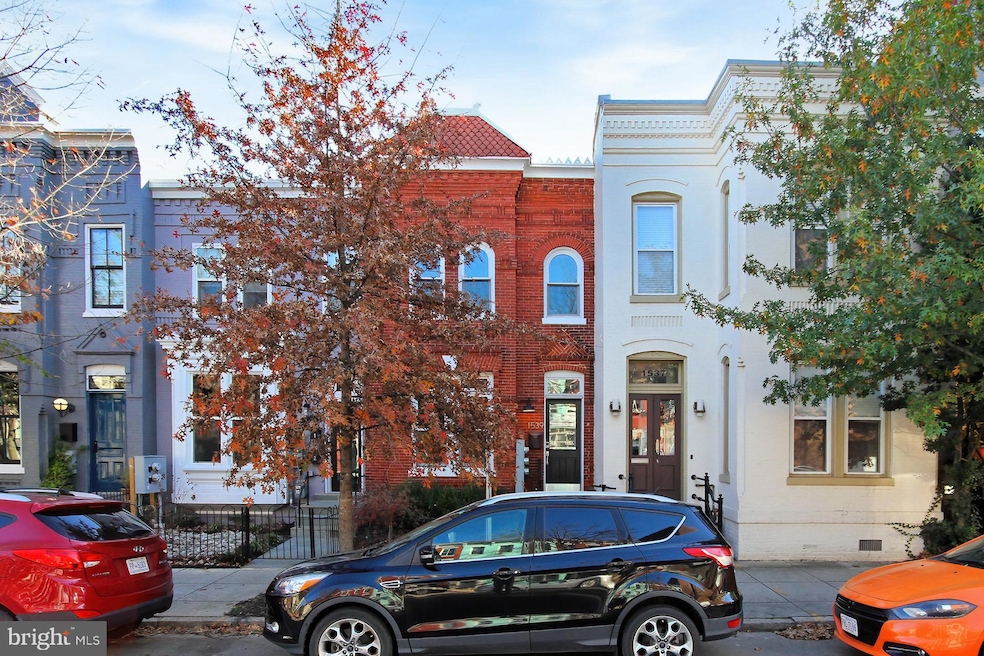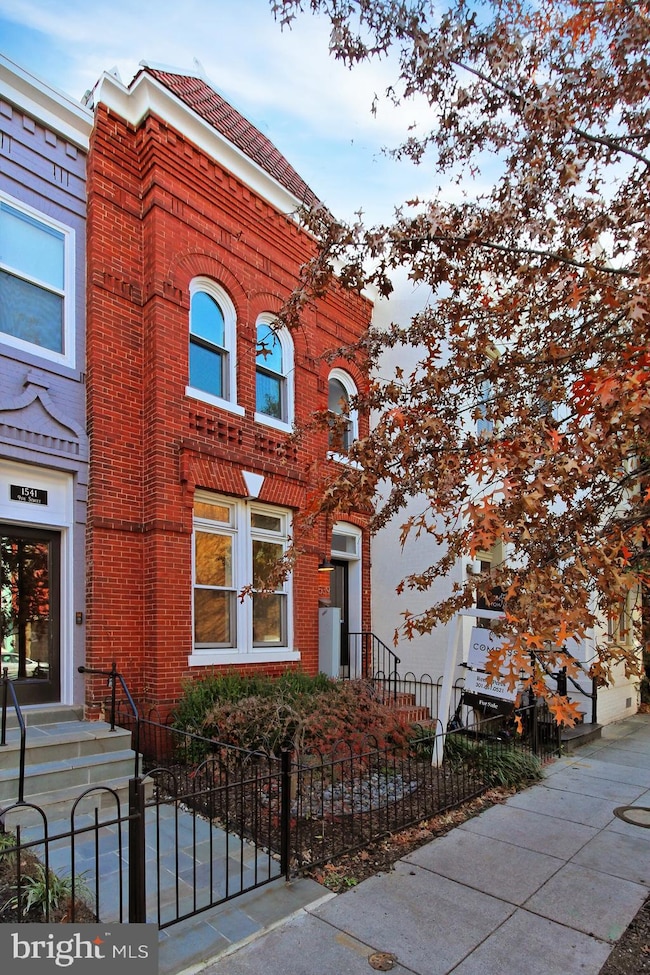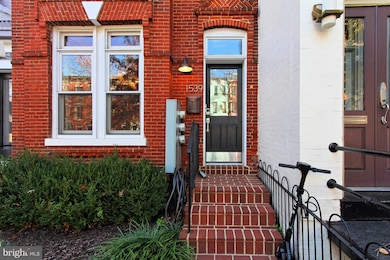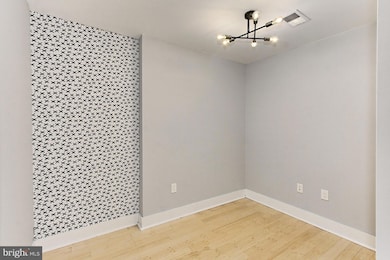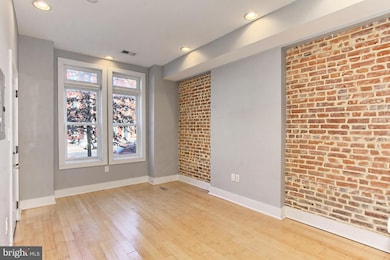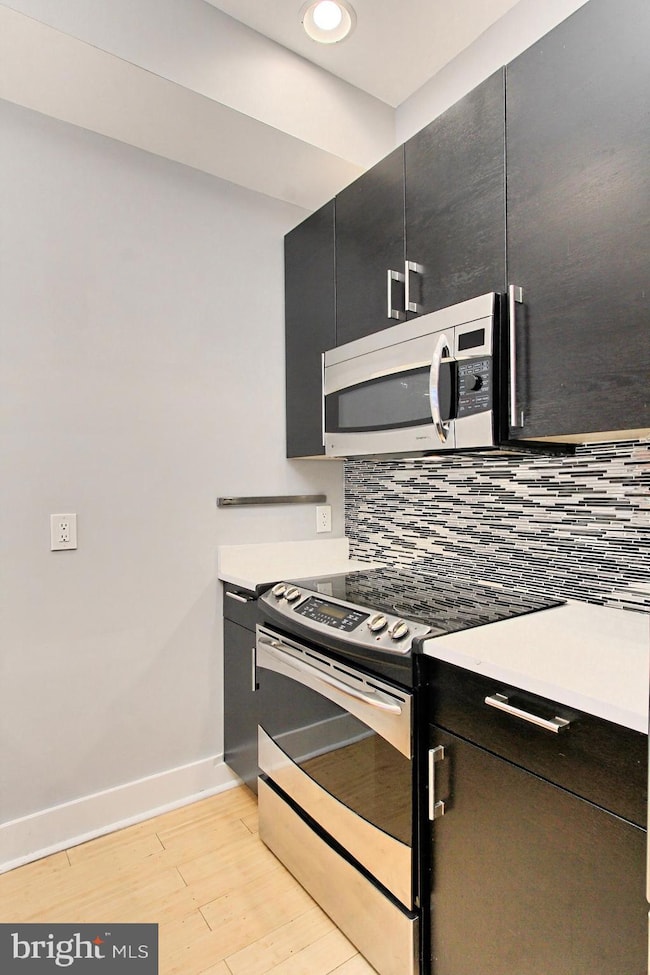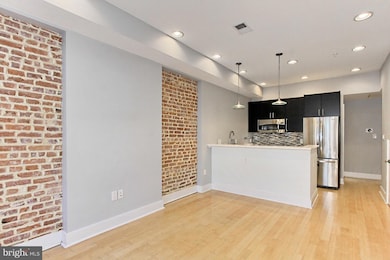1539 9th St NW Unit 1 Washington, DC 20001
Shaw NeighborhoodHighlights
- Victorian Architecture
- Breakfast Area or Nook
- Dogs and Cats Allowed
- No HOA
- Central Heating and Cooling System
- 4-minute walk to Kennedy Recreation Center
About This Home
Modern Elegance Meets Historic Charm in the Heart of Shaw!
Beautifully restored one-level condo in a Victorian row home featuring 1 bedroom + den and 2 full baths. Enjoy private outdoor spaces, perfect for entertaining or relaxing. Inside, you’ll find exposed brick, gleaming hardwood floors, arched windows, and an open kitchen flooded with natural light. The den offers flexible use as a home office, guest space, or second bedroom. Additional highlights include ample storage and pet-friendly rules (under 15 lbs). Rent includes water, sewer, and trash. Just three blocks to Shaw Metro and steps to Logan Circle, Mount Vernon Square, and award-winning restaurants like The Dabney, Kinship, and Dacha Beer Garden. Easy access to DCA and Amazon HQ2 via the Yellow Line. Open House: Saturday, November 1 | 1–3 PM.
Open House Schedule
-
Saturday, November 01, 20251:00 to 3:00 pm11/1/2025 1:00:00 PM +00:0011/1/2025 3:00:00 PM +00:00Add to Calendar
Condo Details
Home Type
- Condominium
Est. Annual Taxes
- $4,716
Year Built
- Built in 1900
Lot Details
- Property is in excellent condition
Parking
- On-Street Parking
Home Design
- Victorian Architecture
- Entry on the 1st floor
- Brick Exterior Construction
Interior Spaces
- 804 Sq Ft Home
- Property has 1 Level
Kitchen
- Breakfast Area or Nook
- Built-In Range
- Built-In Microwave
Bedrooms and Bathrooms
- 2 Main Level Bedrooms
- 2 Full Bathrooms
Laundry
- Laundry in unit
- Dryer
- Washer
Utilities
- Central Heating and Cooling System
- Electric Water Heater
Listing and Financial Details
- Residential Lease
- Security Deposit $2,950
- 12-Month Min and 24-Month Max Lease Term
- Available 11/1/25
- Assessor Parcel Number 0397//2003
Community Details
Overview
- No Home Owners Association
- Association fees include exterior building maintenance, insurance, reserve funds, sewer, trash
- Low-Rise Condominium
- Old City 2 Community
- Shaw Subdivision
Pet Policy
- Pet Deposit $500
- $25 Monthly Pet Rent
- Dogs and Cats Allowed
Map
Source: Bright MLS
MLS Number: DCDC2229360
APN: 0397-2003
- 1521 9th St NW
- 1530 9th St NW
- 1617 8th St NW
- 912 P St NW
- 1526 10th St NW
- 1534 Marion St NW
- 1516 10th St NW Unit 102
- 810 O St NW Unit 201
- 810 O St NW Unit 705
- 810 O St NW Unit 809
- 939 O St NW
- 925 R St NW
- 1507 Marion St NW
- 1408 10th St NW Unit 102
- 1524 6th St NW
- 605 P St NW
- 1101 Q St NW Unit 103
- 603 P St NW
- 1015 O St NW
- 1306 8th St NW Unit 1
- 1514 8th St NW Unit 8
- 1505 9th St NW Unit A
- 1550 7th St NW Unit FL4-ID1048
- 1550 7th St NW Unit FL8-ID454
- 1510-1514 7th St NW
- 1620 7th St NW Unit 1
- 1616 7th St NW Unit 204
- 800 P St NW
- 928 P St NW Unit LL
- 1500 10th St NW Unit 1
- 1003 P St NW Unit A
- 619 Q St NW Unit Garden Level
- 1015 P St NW Unit 1PH
- 1710 7th St NW
- 922 O St NW Unit 1
- 609 P St NW
- 1526 6th St NW Unit 1
- 1709 8th St NW
- 1635 Marion St NW
- 1314 9th St NW Unit ID1011192P
