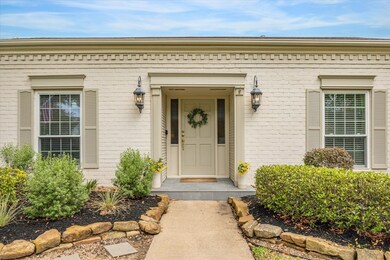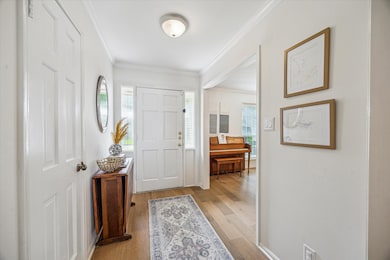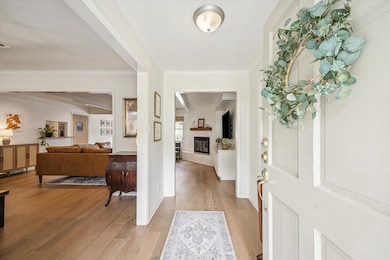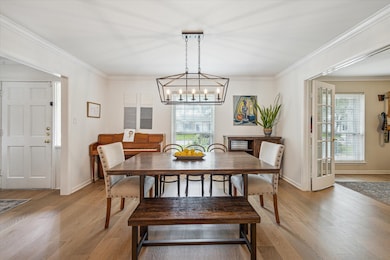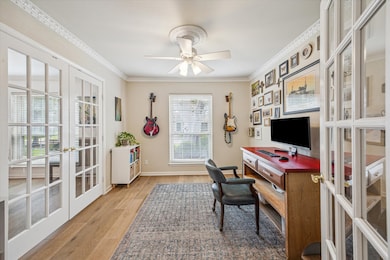
1539 Ashford Hollow Ln Houston, TX 77077
Briar Forest NeighborhoodHighlights
- Tennis Courts
- Deck
- Traditional Architecture
- In Ground Pool
- Marble Flooring
- Home Office
About This Home
As of June 2025Charming one-story home nestled on a quiet U-street in the sought-after Ashford Forest neighborhood. Thoughtfully updated with transitional touches, this 4-bedroom, 2-bath home features gorgeous white oak engineered floors, crown molding, recessed lighting, windows, doors, fresh paint, designer finishes, custom shades and stunning updated bathrooms. The open-concept design connects the dining and family rooms, while a dedicated study provides the perfect spot to work from home. Spacious primary bedroom overlooking the back yard with a custom designed walk-in closet and updated en-suite bath with white subway tile, decorative floor tile, marble shower floor, fixtures, lighting, hardware and frameless shower door. Secondary bedrooms have designer accents and offer great storage. Private backyard retreat complete with a fenced pool area, soothing waterfall feature, hot tub, turf for easy maintenance, and a cozy patio for entertaining or relaxing.
Last Agent to Sell the Property
RE/MAX Signature License #0485653 Listed on: 04/24/2025

Home Details
Home Type
- Single Family
Est. Annual Taxes
- $7,473
Year Built
- Built in 1972
Lot Details
- 8,250 Sq Ft Lot
- West Facing Home
- Back Yard Fenced
- Sprinkler System
HOA Fees
- $65 Monthly HOA Fees
Parking
- 2 Car Detached Garage
- Garage Door Opener
- Electric Gate
Home Design
- Traditional Architecture
- Brick Exterior Construction
- Slab Foundation
- Composition Roof
- Wood Siding
Interior Spaces
- 2,120 Sq Ft Home
- 1-Story Property
- Crown Molding
- Ceiling Fan
- Gas Log Fireplace
- Window Treatments
- Insulated Doors
- Formal Entry
- Family Room Off Kitchen
- Living Room
- Breakfast Room
- Dining Room
- Home Office
- Utility Room
- Washer and Gas Dryer Hookup
- Fire and Smoke Detector
Kitchen
- Electric Oven
- Electric Range
- Microwave
- Dishwasher
- Pots and Pans Drawers
- Disposal
Flooring
- Engineered Wood
- Marble
- Tile
Bedrooms and Bathrooms
- 4 Bedrooms
- 2 Full Bathrooms
- Double Vanity
- Bathtub with Shower
Eco-Friendly Details
- Energy-Efficient Windows with Low Emissivity
- Energy-Efficient HVAC
- Energy-Efficient Insulation
- Energy-Efficient Doors
- Energy-Efficient Thermostat
Pool
- In Ground Pool
- Gunite Pool
- Spa
Outdoor Features
- Tennis Courts
- Deck
- Patio
- Rear Porch
Schools
- Ashford/Shadowbriar Elementary School
- West Briar Middle School
- Westside High School
Utilities
- Central Heating and Cooling System
- Heating System Uses Gas
- Programmable Thermostat
Community Details
Overview
- Association fees include ground maintenance, recreation facilities
- Graham Management Association, Phone Number (713) 334-8000
- Ashford Forest Sec 05 Subdivision
Recreation
- Tennis Courts
- Community Pool
- Park
Ownership History
Purchase Details
Home Financials for this Owner
Home Financials are based on the most recent Mortgage that was taken out on this home.Purchase Details
Home Financials for this Owner
Home Financials are based on the most recent Mortgage that was taken out on this home.Purchase Details
Home Financials for this Owner
Home Financials are based on the most recent Mortgage that was taken out on this home.Purchase Details
Home Financials for this Owner
Home Financials are based on the most recent Mortgage that was taken out on this home.Purchase Details
Purchase Details
Home Financials for this Owner
Home Financials are based on the most recent Mortgage that was taken out on this home.Similar Homes in the area
Home Values in the Area
Average Home Value in this Area
Purchase History
| Date | Type | Sale Price | Title Company |
|---|---|---|---|
| Deed | -- | Chicago Title | |
| Deed | -- | None Listed On Document | |
| Deed | -- | None Listed On Document | |
| Warranty Deed | -- | Frontier Title Co Wh Llc | |
| Vendors Lien | -- | Lsi Title Agency Inc | |
| Trustee Deed | $137,166 | None Available | |
| Vendors Lien | -- | Alamo Title Company |
Mortgage History
| Date | Status | Loan Amount | Loan Type |
|---|---|---|---|
| Open | $420,000 | New Conventional | |
| Previous Owner | $324,000 | New Conventional | |
| Previous Owner | $237,500 | Land Contract Argmt. Of Sale | |
| Previous Owner | $199,803 | FHA | |
| Previous Owner | $136,000 | No Value Available | |
| Closed | $16,000 | No Value Available |
Property History
| Date | Event | Price | Change | Sq Ft Price |
|---|---|---|---|---|
| 06/06/2025 06/06/25 | Sold | -- | -- | -- |
| 04/29/2025 04/29/25 | Pending | -- | -- | -- |
| 04/24/2025 04/24/25 | For Sale | $525,000 | +47.5% | $248 / Sq Ft |
| 06/23/2021 06/23/21 | Sold | -- | -- | -- |
| 05/28/2021 05/28/21 | For Sale | $356,000 | -- | $168 / Sq Ft |
Tax History Compared to Growth
Tax History
| Year | Tax Paid | Tax Assessment Tax Assessment Total Assessment is a certain percentage of the fair market value that is determined by local assessors to be the total taxable value of land and additions on the property. | Land | Improvement |
|---|---|---|---|---|
| 2024 | $5,120 | $357,160 | $105,625 | $251,535 |
| 2023 | $5,120 | $374,000 | $105,625 | $268,375 |
| 2022 | $7,864 | $357,136 | $105,625 | $251,511 |
| 2021 | $7,498 | $321,727 | $81,250 | $240,477 |
| 2020 | $7,325 | $302,500 | $81,250 | $221,250 |
| 2019 | $7,567 | $299,025 | $81,250 | $217,775 |
| 2018 | $5,908 | $305,236 | $81,250 | $223,986 |
| 2017 | $7,718 | $305,236 | $81,250 | $223,986 |
| 2016 | $7,718 | $305,236 | $81,250 | $223,986 |
| 2015 | $6,559 | $299,622 | $81,250 | $218,372 |
| 2014 | $6,559 | $255,135 | $81,250 | $173,885 |
Agents Affiliated with this Home
-
Melanie White

Seller's Agent in 2025
Melanie White
RE/MAX
(281) 222-2898
28 in this area
188 Total Sales
-
Tiffany Nguyen

Buyer's Agent in 2025
Tiffany Nguyen
Real Broker, LLC
(409) 332-1080
1 in this area
11 Total Sales
-
Laura Bonck

Seller's Agent in 2021
Laura Bonck
eXp Realty LLC
(713) 784-0888
52 in this area
340 Total Sales
-
Richard Nickel

Buyer's Agent in 2021
Richard Nickel
Keller Williams Platinum
(281) 856-0808
2 in this area
105 Total Sales
Map
Source: Houston Association of REALTORS®
MLS Number: 6718123
APN: 1021220000007
- 12519 Briar Forest Dr
- 12331 Westmere Dr
- 12451 Deep Spring Ln
- 12550 Whittington Dr Unit 710
- 12550 Whittington Dr Unit 605
- 12550 Whittington Dr Unit 1015
- 12550 Whittington Dr Unit 814
- 12550 Whittington Dr Unit 610
- 12550 Whittington Dr Unit 712
- 12550 Whittington Dr Unit 404
- 12523 Shepherds Ridge Dr
- 1507 Village Green Ct
- 12422 Briar Forest Dr
- 12331 Wedgehill Ln
- 12639 Westmere Dr
- 12642 Westmere Dr
- 12435 Shepherds Ridge Dr
- 12431 Shepherds Ridge Dr
- 12346 Whittington Dr
- 12706 Westleigh Dr

