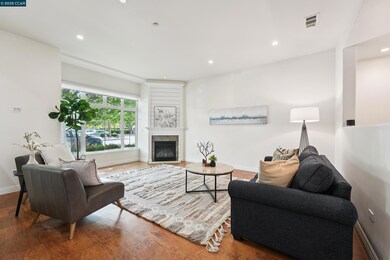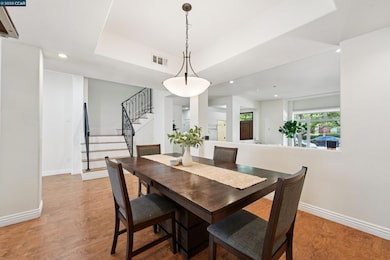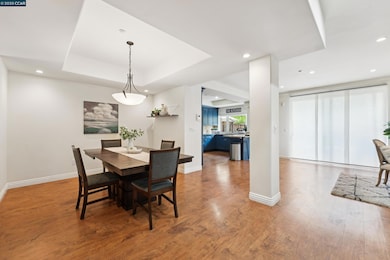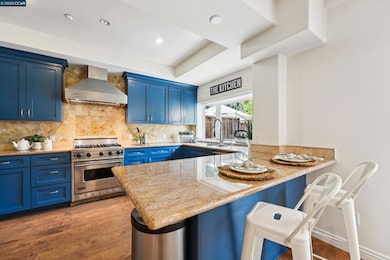1539 Geary Rd Unit C Walnut Creek, CA 94597
Larkey Park NeighborhoodEstimated payment $6,079/month
Highlights
- Updated Kitchen
- Contemporary Architecture
- 1 Fireplace
- College Park High School Rated A-
- Wood Flooring
- Breakfast Bar
About This Home
Gorgeous, open-floor-plan with stunning detailing and modern versatility. You’re welcomed by a bright, expansive great family room, featuring soaring ceilings, a gas fireplace, and picture perfect window that fills the room with abundance of natural light. The adjacent dining area flows seamlessly into the kitchen. The kitchen is the centerpiece of the home, designed for both style and function. It showcases an amazing new updated feel with stainless steel appliances, updated backsplash, natural stone countertops , breakfast bar with a garden window. Next you will be able enjoy a perfect size space used for office or indoor play area. On the second floor, retreat to the luxurious primary suite, with a private balcony overlooking the courtyard. The suite includes a generous walk-in closet and a spa-inspired en-suite bath featuring a dual vanity, a jetted soaking tub, and a large shower with updated fixtures. Two additional well-sized bedrooms share a modern full bathroom, and the second-floor laundry adds everyday convenience. Enjoy the outdoor setting w/ large back yard patio great for any type of outdoor entertaining. This home location setting is a plus w /easy access Downtown Walnut Creek / Bart/ 680 & Everyday shopping needs.
Listing Agent
Vikki Cayere
Redfin License #01931954 Listed on: 09/12/2025

Co-Listing Agent
Maria Toleran
Redfin License #01499347
Property Details
Home Type
- Condominium
Year Built
- Built in 2010
HOA Fees
- $482 Monthly HOA Fees
Parking
- 2 Car Garage
- Guest Parking
Home Design
- Contemporary Architecture
- Tile Roof
- Stucco
Interior Spaces
- 2-Story Property
- 1 Fireplace
Kitchen
- Updated Kitchen
- Breakfast Bar
- Gas Range
- Microwave
- Dishwasher
Flooring
- Wood
- Laminate
Bedrooms and Bathrooms
- 3 Bedrooms
Laundry
- Laundry closet
- Dryer
- Washer
Additional Features
- Front Yard
- Forced Air Heating and Cooling System
Community Details
- Association fees include trash, water/sewer, ground maintenance
- Contra Costa Subdivision
Listing and Financial Details
- Assessor Parcel Number 1713800033
Map
Home Values in the Area
Average Home Value in this Area
Tax History
| Year | Tax Paid | Tax Assessment Tax Assessment Total Assessment is a certain percentage of the fair market value that is determined by local assessors to be the total taxable value of land and additions on the property. | Land | Improvement |
|---|---|---|---|---|
| 2025 | $10,983 | $947,126 | $335,553 | $611,573 |
| 2024 | $10,808 | $928,556 | $328,974 | $599,582 |
| 2023 | $10,808 | $910,350 | $322,524 | $587,826 |
| 2022 | $10,753 | $892,500 | $316,200 | $576,300 |
| 2021 | $10,515 | $875,000 | $310,000 | $565,000 |
| 2019 | $10,491 | $865,980 | $326,400 | $539,580 |
| 2018 | $8,520 | $704,547 | $343,075 | $361,472 |
| 2017 | $8,250 | $690,734 | $336,349 | $354,385 |
| 2016 | $8,055 | $677,191 | $329,754 | $347,437 |
| 2015 | $8,006 | $667,020 | $324,801 | $342,219 |
| 2014 | $7,909 | $653,955 | $318,439 | $335,516 |
Property History
| Date | Event | Price | List to Sale | Price per Sq Ft | Prior Sale |
|---|---|---|---|---|---|
| 12/13/2025 12/13/25 | Price Changed | $890,000 | -3.8% | $419 / Sq Ft | |
| 12/11/2025 12/11/25 | Price Changed | $925,000 | -2.5% | $435 / Sq Ft | |
| 11/13/2025 11/13/25 | Price Changed | $949,000 | -2.7% | $447 / Sq Ft | |
| 10/03/2025 10/03/25 | Price Changed | $975,000 | -2.5% | $459 / Sq Ft | |
| 09/12/2025 09/12/25 | For Sale | $999,998 | +14.3% | $471 / Sq Ft | |
| 06/16/2025 06/16/25 | Off Market | $875,000 | -- | -- | |
| 02/04/2025 02/04/25 | Off Market | $875,000 | -- | -- | |
| 08/12/2020 08/12/20 | Sold | $875,000 | -2.6% | $412 / Sq Ft | View Prior Sale |
| 07/09/2020 07/09/20 | Pending | -- | -- | -- | |
| 06/23/2020 06/23/20 | For Sale | $898,000 | -- | $423 / Sq Ft |
Purchase History
| Date | Type | Sale Price | Title Company |
|---|---|---|---|
| Grant Deed | $875,000 | Old Republic Title Company | |
| Grant Deed | $849,000 | Chicago Title Company | |
| Interfamily Deed Transfer | -- | Chicago Title Company | |
| Interfamily Deed Transfer | -- | None Available | |
| Interfamily Deed Transfer | -- | Pacific Coast Title Company |
Mortgage History
| Date | Status | Loan Amount | Loan Type |
|---|---|---|---|
| Open | $685,000 | New Conventional | |
| Previous Owner | $679,200 | Adjustable Rate Mortgage/ARM | |
| Previous Owner | $347,500 | New Conventional |
Source: Contra Costa Association of REALTORS®
MLS Number: 41109807
APN: 171-380-003-3
- 1089 Wesley Ct Unit 8
- 1637 Geary Rd
- 1590 Sunnyvale Ave Unit 31
- 1546 Sunnyvale Ave
- 1135 Corrie Ln
- 186 Oak Cir
- 225 Oak Cir
- 2739 Oak Rd
- 184 Oak Cir
- 200 Oak Cir
- Plan 5X at Oak Grove
- Plan 6 at Oak Grove
- Plan 3 at Oak Grove
- Plan 4X at Oak Grove
- Plan 5 at Oak Grove
- 178 Oak Cir
- 2640 Jones Rd Unit A
- 46 Pleasant Valley Dr
- 2617 Oak Rd Unit C
- 2712 Oak Rd Unit 60
- 1547 Geary Rd
- 3055 N Main St
- 3081 N Main St
- 2723 Oak Rd Unit K
- 230 Oak Cir
- 7001 Sunne Ln Unit FL5-ID1901
- 7011 Sunne Ln Unit FL3-ID1503
- 7011 Sunne Ln Unit FL3-ID1502
- 2724 Oak Rd Unit 119
- 1001 Harvey Dr
- 1001 Harvey Dr Unit FL2-ID10105A
- 1001 Harvey Dr Unit FL4-ID10805A
- 1001 Harvey Dr Unit FL2-ID9314A
- 1001 Harvey Dr Unit FL4-ID1499
- 1001 Harvey Dr Unit FL4-ID10515A
- 1001 Harvey Dr Unit FL2-ID10291A
- 1001 Harvey Dr Unit FL1-ID10499A
- 1001 Harvey Dr Unit FL2-ID10033A
- 1001 Harvey Dr Unit FL1-ID10612A
- 1001 Harvey Dr Unit FL4-ID10745A






