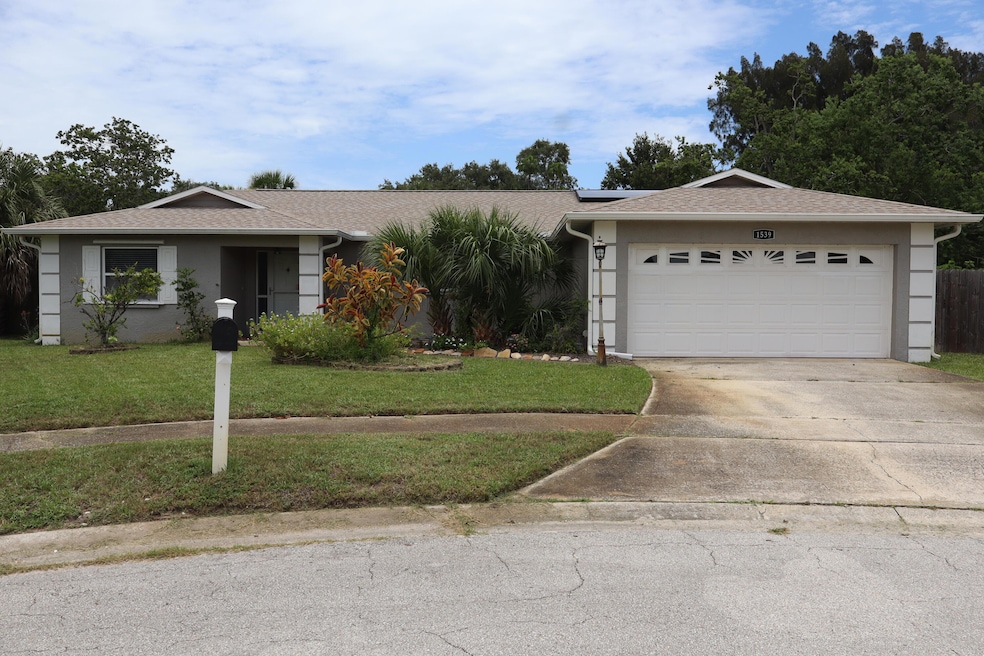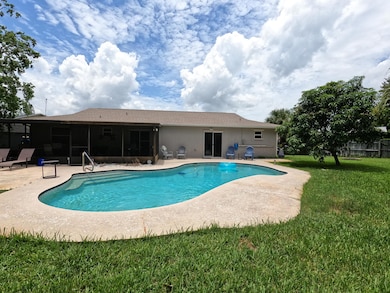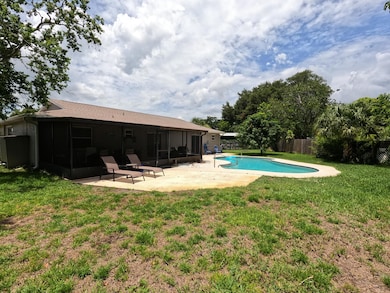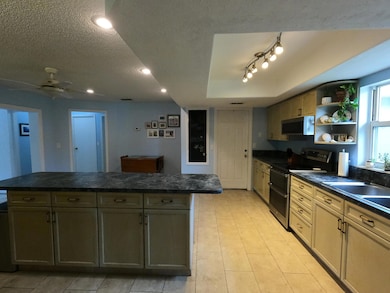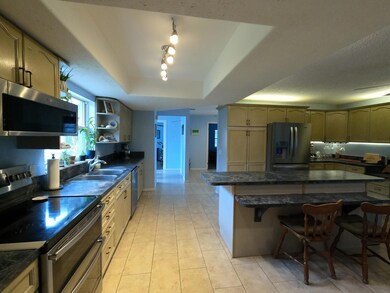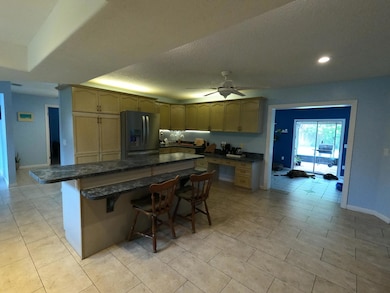1539 Huff Ct Melbourne, FL 32935
Highlights
- In Ground Pool
- Screened Porch
- Kitchen Island
- Pool View
- Breakfast Bar
- Central Heating and Cooling System
About This Home
Beautiful, Spacious, Pool home with 4 bedrooms, 2 bath, 2 car garage with fenced in backyard located on a cul de sac. This home is perfect for family and entertaining. Lovely big kitchen with tons of counterspace and cabinets. Separate dining area. Family room is big and overlooks your lovely fenced in backyard and saltwater pool. Sliding glass doors from the family room can take you directly to the pool area or to the oversized screened in patio to enjoy as well. 4 well sized bedrooms, one of which has French doors and could be an office as it is tucked away from the living areas. Main bedroom has walk in closet and main bath has a nice sized tiled walk-in shower. Shed out back. Close to schools, shopping, dining, Eua Gallie Arts District, the river and just short drive to the beaches. Pool maintenance & lawn maintenance can be included at additional cost. Pets will be considered. No dogs on the bite list.
Home Details
Home Type
- Single Family
Year Built
- Built in 1981
Lot Details
- 10,454 Sq Ft Lot
- West Facing Home
- Property is Fully Fenced
Parking
- 2 Car Garage
Interior Spaces
- 1,884 Sq Ft Home
- 1-Story Property
- Ceiling Fan
- Screened Porch
- Pool Views
Kitchen
- Breakfast Bar
- Electric Oven
- Electric Range
- Microwave
- Dishwasher
- Kitchen Island
Bedrooms and Bathrooms
- 4 Bedrooms
- 2 Full Bathrooms
- Shower Only
Laundry
- Dryer
- Washer
Pool
- In Ground Pool
- In Ground Spa
Schools
- Croton Elementary School
- Johnson Middle School
- Eau Gallie High School
Additional Features
- Patio
- Central Heating and Cooling System
Listing and Financial Details
- Property Available on 7/17/25
- The owner pays for pool maintenance, taxes
- $65 Application Fee
- Assessor Parcel Number 27-37-17-80-00000.0-0020.00
Community Details
Overview
- Autumn Woods Subdivision
Pet Policy
- Pet Deposit $500
- Breed Restrictions
Map
Property History
| Date | Event | Price | List to Sale | Price per Sq Ft | Prior Sale |
|---|---|---|---|---|---|
| 11/21/2025 11/21/25 | Under Contract | -- | -- | -- | |
| 10/21/2025 10/21/25 | Price Changed | $2,500 | -10.7% | $1 / Sq Ft | |
| 10/07/2025 10/07/25 | Price Changed | $2,800 | -3.4% | $1 / Sq Ft | |
| 08/20/2025 08/20/25 | Price Changed | $2,900 | -3.3% | $2 / Sq Ft | |
| 07/17/2025 07/17/25 | For Rent | $3,000 | 0.0% | -- | |
| 03/19/2020 03/19/20 | Sold | $259,000 | -0.3% | $137 / Sq Ft | View Prior Sale |
| 03/10/2020 03/10/20 | Pending | -- | -- | -- | |
| 03/06/2020 03/06/20 | For Sale | $259,850 | -- | $138 / Sq Ft |
Source: Space Coast MLS (Space Coast Association of REALTORS®)
MLS Number: 1051954
APN: 27-37-17-80-00000.0-0020.00
- 1551 Caribbean Cir
- 1481 Cowart Ave
- 1400 Aurora Rd
- 0 Aurora Rd Unit 1031808
- 1359 Richmond Dr
- 1515 Seneca Dr
- 1430 Isabella Dr Unit 106
- 1340 Windchime Ln
- 1800 Kole Place Unit 104
- 1360 Windchime Ln
- 1405 Windchime Ln
- 1557 Hillcrest Dr
- 1047 Tortoise Cove
- 1920 Stewart Rd Unit 7
- 1920 Stewart Rd Unit 20
- 1920 Stewart Rd Unit 35
- 1075 Mcclendon St
- 1933 Elmwood Dr
- 1809 Jackson Ave
- 2028 Stewart Rd Unit 4
