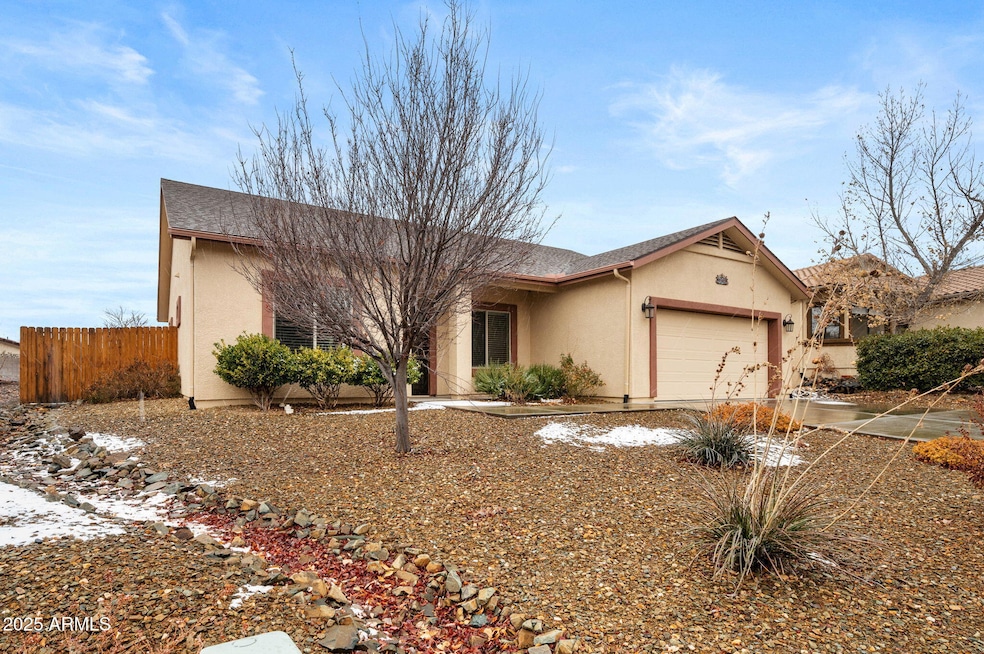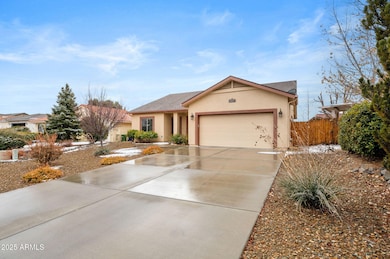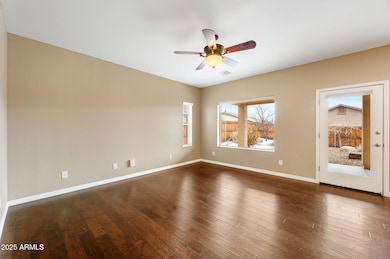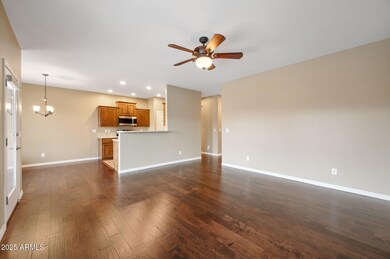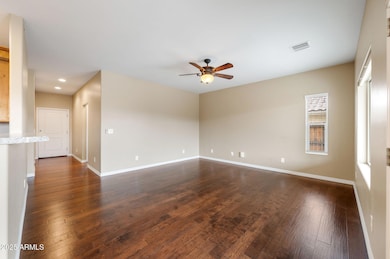
1539 Mediterranean Ct Prescott, AZ 86301
Highlights
- Wood Flooring
- Covered patio or porch
- Double Pane Windows
- Taylor Hicks School Rated A-
- Eat-In Kitchen
- Dual Vanity Sinks in Primary Bathroom
About This Home
As of February 2025This stunning home offers 1412 square feet of well-designed living space. The thoughtful layout includes two spacious bedrooms, plus a bonus den or office, and an open living area that flows seamlessly into the kitchen and dining spaces. Step outside to a backyard that's as functional as it is inviting. The space is fully enclosed with an irrigation system and a generously sized covered patio -perfect for outdoor relaxation or entertaining. The primary suite offers dual walk-in closets, a large window framing backyard views, and a large walk-in shower. The laundry room adds practicality, complete with a built-in folding station to simplify daily tasks. The kitchen stands out with its upgraded Knotty Alder cabinets and gas range. Come see this beautiful home!
Last Agent to Sell the Property
Realty Executives Arizona Territory License #SA114522000 Listed on: 01/30/2025

Last Buyer's Agent
Non-MLS Agent
Non-MLS Office
Home Details
Home Type
- Single Family
Est. Annual Taxes
- $1,515
Year Built
- Built in 2014
Lot Details
- 6,709 Sq Ft Lot
- Wood Fence
- Backyard Sprinklers
HOA Fees
- $10 Monthly HOA Fees
Parking
- 2 Car Garage
- Garage Door Opener
Home Design
- Wood Frame Construction
- Composition Roof
- Stucco
Interior Spaces
- 1,412 Sq Ft Home
- 1-Story Property
- Ceiling Fan
- Double Pane Windows
- Tinted Windows
- Solar Screens
Kitchen
- Eat-In Kitchen
- Built-In Microwave
Flooring
- Wood
- Carpet
- Tile
Bedrooms and Bathrooms
- 2 Bedrooms
- 2 Bathrooms
- Dual Vanity Sinks in Primary Bathroom
Schools
- Taylor Hicks Elementary School
- Granite Mountain Middle School
- Prescott High School
Utilities
- Central Air
- Heating System Uses Natural Gas
- High Speed Internet
- Cable TV Available
Additional Features
- No Interior Steps
- Covered patio or porch
Community Details
- Association fees include (see remarks)
- Hoamco Association, Phone Number (928) 776-4479
- Cliff Rose 1 Subdivision
Listing and Financial Details
- Tax Lot 95
- Assessor Parcel Number 105-09-095
Ownership History
Purchase Details
Home Financials for this Owner
Home Financials are based on the most recent Mortgage that was taken out on this home.Purchase Details
Home Financials for this Owner
Home Financials are based on the most recent Mortgage that was taken out on this home.Purchase Details
Home Financials for this Owner
Home Financials are based on the most recent Mortgage that was taken out on this home.Purchase Details
Purchase Details
Home Financials for this Owner
Home Financials are based on the most recent Mortgage that was taken out on this home.Purchase Details
Home Financials for this Owner
Home Financials are based on the most recent Mortgage that was taken out on this home.Purchase Details
Similar Homes in Prescott, AZ
Home Values in the Area
Average Home Value in this Area
Purchase History
| Date | Type | Sale Price | Title Company |
|---|---|---|---|
| Warranty Deed | $477,000 | Yavapai Title Agency | |
| Warranty Deed | $348,000 | Yavapai Title | |
| Interfamily Deed Transfer | -- | Yavapai Title Agency Inc | |
| Interfamily Deed Transfer | -- | None Available | |
| Warranty Deed | -- | None Available | |
| Cash Sale Deed | $40,000 | Pioneer Title Agency Pav Way | |
| Interfamily Deed Transfer | -- | None Available |
Mortgage History
| Date | Status | Loan Amount | Loan Type |
|---|---|---|---|
| Previous Owner | $271,000 | New Conventional | |
| Previous Owner | $130,000 | Unknown |
Property History
| Date | Event | Price | Change | Sq Ft Price |
|---|---|---|---|---|
| 02/20/2025 02/20/25 | Sold | $477,000 | +1.7% | $338 / Sq Ft |
| 02/01/2025 02/01/25 | Pending | -- | -- | -- |
| 01/30/2025 01/30/25 | For Sale | $469,000 | 0.0% | $332 / Sq Ft |
| 01/19/2024 01/19/24 | Rented | $2,050 | 0.0% | -- |
| 01/18/2024 01/18/24 | Under Contract | -- | -- | -- |
| 12/27/2023 12/27/23 | For Rent | $2,050 | 0.0% | -- |
| 07/23/2020 07/23/20 | Sold | $348,000 | -1.0% | $246 / Sq Ft |
| 06/23/2020 06/23/20 | Pending | -- | -- | -- |
| 06/16/2020 06/16/20 | For Sale | $351,500 | +778.8% | $249 / Sq Ft |
| 04/18/2014 04/18/14 | Sold | $40,000 | -32.5% | $28 / Sq Ft |
| 03/19/2014 03/19/14 | Pending | -- | -- | -- |
| 08/30/2010 08/30/10 | For Sale | $59,300 | -- | $42 / Sq Ft |
Tax History Compared to Growth
Tax History
| Year | Tax Paid | Tax Assessment Tax Assessment Total Assessment is a certain percentage of the fair market value that is determined by local assessors to be the total taxable value of land and additions on the property. | Land | Improvement |
|---|---|---|---|---|
| 2026 | $1,515 | $36,334 | -- | -- |
| 2024 | $1,191 | $38,248 | -- | -- |
| 2023 | $1,208 | $30,829 | $5,377 | $25,452 |
| 2022 | $1,191 | $26,805 | $5,476 | $21,329 |
| 2021 | $1,279 | $26,556 | $5,184 | $21,372 |
| 2020 | $1,284 | $0 | $0 | $0 |
| 2019 | $1,275 | $0 | $0 | $0 |
| 2018 | $1,218 | $0 | $0 | $0 |
| 2017 | $1,174 | $0 | $0 | $0 |
| 2016 | $1,169 | $0 | $0 | $0 |
| 2015 | -- | $0 | $0 | $0 |
| 2014 | -- | $0 | $0 | $0 |
Agents Affiliated with this Home
-

Seller's Agent in 2025
Holly Meneou
Realty Executives Arizona Territory
(928) 910-2644
125 Total Sales
-
N
Buyer's Agent in 2025
Non-MLS Agent
Non-MLS Office
-

Seller's Agent in 2024
Michael Yarnes
Rent Right Management Solutions, LLC
(928) 771-0308
-
G
Seller's Agent in 2020
Gwen Brindley
Better Homes And Gardens Real Estate Bloomtree Realty
-
M
Buyer's Agent in 2020
Mandy Bentley
Realty Executives Northern AZ
-
M
Buyer's Agent in 2020
Mandy Bentley PLLC
Realty Executives AZ Territory
Map
Source: Arizona Regional Multiple Listing Service (ARMLS)
MLS Number: 6801736
APN: 105-09-095
- 1543 Mediterranean Ct
- 1861 Oriental Ave
- 1927 Oriental Ave
- 1810 Reading Ln
- 1806 Short Line Ln
- 1800 Reading Ln Unit 1
- 1976 St James Place
- 1923 Atlantic Ave
- 1935 Ventnor Cir
- 1790 Savage Ln N
- 1568 Gettysvue Way
- 1338 Mandi Ct
- 1445 Commonwealth St
- 1899 Kensington Ct
- 1693 States St
- 1294 Annolen Place
- 1547 Belle Meade Ct
- 1456 Commonwealth St
- 1975 S Blooming Hills Dr Unit 205
- 1975 Blooming Hills Dr Unit 111
