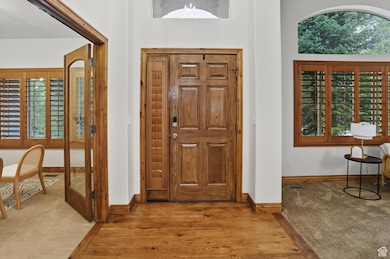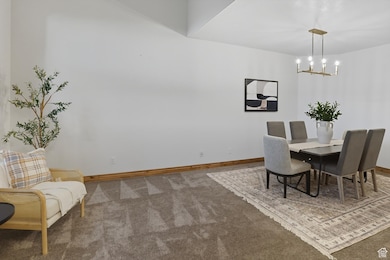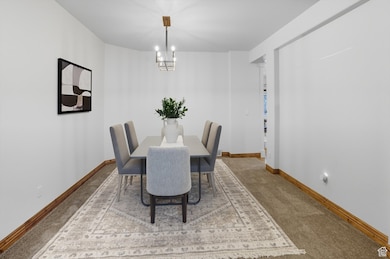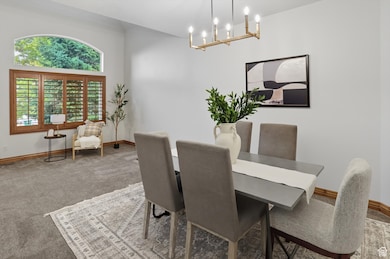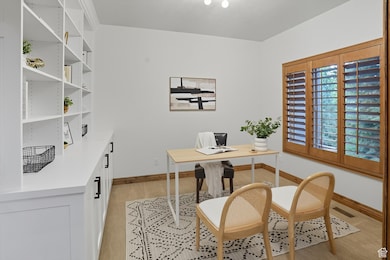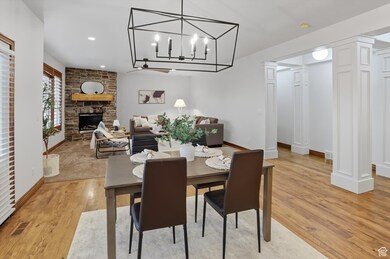1539 Misty Breeze Cir Kaysville, UT 84037
West Kaysville NeighborhoodEstimated payment $7,687/month
Highlights
- Home Theater
- Heated In Ground Pool
- Mature Trees
- Kay's Creek Elementary School Rated A-
- RV or Boat Parking
- Mountain View
About This Home
HUGE PRICE ADJUSTMENT!!! Welcome to this stunning home in the highly sought-after Mountain Vistas neighborhood. Perfectly tucked away in a private cul-de-sac, it offers breathtaking views of the Wasatch Mountains. The backyard is truly the crown jewel of this property, fully renovated within the past four years to create a resort-like retreat. The custom pool, gunite with the look of a pebble bottom that is not rough like a typical pebble bottom, evokes the feeling of a luxury getaway and is safely enclosed by a low wrought-iron fence that seamlessly blends each gathering space. The pool is 42' by 20' and 9' deep. Has an auto chemical feature that is highly desired. Adding to the outdoor appeal is a detached pool washroom, ensuring convenience while keeping your home dry, along with a pickleball court, fire pit, and expansive open lawn, ideal for both relaxation and entertainment. Step inside, and you'll be greeted by timeless charm highlighted by beautifully crafted custom wood columns. Plenty of bedrooms for the whole family. Open concept living space with a large laundry/mudroom as well as a formal dinning room and separate private den. The basement is newly finished within the last 5 years. It includes large open spaces for plenty of gaming tables and includes a wet bar, perfect for entertaining during the holiday seasons.
Listing Agent
Brooke Darrohn
Equity Real Estate License #13105237 Listed on: 10/04/2025
Open House Schedule
-
Saturday, November 15, 202510:30 am to 1:30 pm11/15/2025 10:30:00 AM +00:0011/15/2025 1:30:00 PM +00:00Add to Calendar
Home Details
Home Type
- Single Family
Est. Annual Taxes
- $6,352
Year Built
- Built in 2002
Lot Details
- 0.45 Acre Lot
- Cul-De-Sac
- Property is Fully Fenced
- Landscaped
- Secluded Lot
- Mature Trees
- Property is zoned Single-Family
HOA Fees
- $42 Monthly HOA Fees
Parking
- 3 Car Attached Garage
- 8 Open Parking Spaces
- RV or Boat Parking
Home Design
- Stone Siding
- Stucco
Interior Spaces
- 5,101 Sq Ft Home
- 3-Story Property
- Wet Bar
- Ceiling Fan
- Self Contained Fireplace Unit Or Insert
- Double Pane Windows
- Plantation Shutters
- Mud Room
- Home Theater
- Den
- Mountain Views
- Basement Fills Entire Space Under The House
Kitchen
- Built-In Double Oven
- Gas Range
- Portable Dishwasher
- Disposal
Flooring
- Wood
- Carpet
- Tile
Bedrooms and Bathrooms
- 7 Bedrooms
- Walk-In Closet
- Bathtub With Separate Shower Stall
Laundry
- Laundry Room
- Dryer
- Washer
Eco-Friendly Details
- Reclaimed Water Irrigation System
Pool
- Heated In Ground Pool
- Spa
- Fence Around Pool
Outdoor Features
- Open Patio
- Play Equipment
Schools
- Kay's Creek Elementary School
- Shoreline Jr High Middle School
- Davis High School
Utilities
- Forced Air Heating and Cooling System
- Natural Gas Connected
Listing and Financial Details
- Assessor Parcel Number 11-494-0038
Community Details
Overview
- Association Phone (801) 256-0465
- Mountain Vistas Subdivision
Recreation
- Community Playground
- Hiking Trails
- Bike Trail
Map
Home Values in the Area
Average Home Value in this Area
Tax History
| Year | Tax Paid | Tax Assessment Tax Assessment Total Assessment is a certain percentage of the fair market value that is determined by local assessors to be the total taxable value of land and additions on the property. | Land | Improvement |
|---|---|---|---|---|
| 2025 | $6,601 | $685,850 | $228,843 | $457,007 |
| 2024 | $6,353 | $669,900 | $215,515 | $454,385 |
| 2023 | $5,886 | $1,099,000 | $381,990 | $717,010 |
| 2022 | $5,423 | $568,150 | $208,516 | $359,634 |
| 2021 | $4,739 | $744,000 | $248,621 | $495,379 |
| 2020 | $3,846 | $588,000 | $212,632 | $375,368 |
| 2019 | $3,809 | $572,000 | $212,487 | $359,513 |
| 2018 | $3,634 | $544,000 | $179,866 | $364,134 |
| 2016 | $3,254 | $256,025 | $82,893 | $173,132 |
| 2015 | $3,591 | $268,290 | $82,893 | $185,397 |
| 2014 | $4,001 | $274,253 | $67,823 | $206,430 |
| 2013 | -- | $242,643 | $58,070 | $184,573 |
Property History
| Date | Event | Price | List to Sale | Price per Sq Ft |
|---|---|---|---|---|
| 11/13/2025 11/13/25 | Price Changed | $1,350,000 | -9.4% | $265 / Sq Ft |
| 10/04/2025 10/04/25 | For Sale | $1,490,000 | -- | $292 / Sq Ft |
Purchase History
| Date | Type | Sale Price | Title Company |
|---|---|---|---|
| Warranty Deed | -- | Title Guarantee | |
| Interfamily Deed Transfer | -- | Aspen Title Insurance Agency | |
| Interfamily Deed Transfer | -- | Aspen Title Insurance Co | |
| Interfamily Deed Transfer | -- | Heritage West Title Insuranc | |
| Corporate Deed | -- | Heritage West Title Insuranc | |
| Warranty Deed | -- | Associated Title Company |
Mortgage History
| Date | Status | Loan Amount | Loan Type |
|---|---|---|---|
| Open | $484,350 | New Conventional | |
| Previous Owner | $100,000 | Credit Line Revolving | |
| Previous Owner | $50,000 | Credit Line Revolving | |
| Previous Owner | $400,000 | New Conventional | |
| Previous Owner | $304,800 | No Value Available | |
| Previous Owner | $300,700 | No Value Available | |
| Closed | $59,198 | No Value Available |
Source: UtahRealEstate.com
MLS Number: 2115630
APN: 11-494-0038
- 1649 Pheasant Meadow Dr
- 1456 Willow Brook Ln
- Trio Plan at The Preserve
- Yalecrest Plan at The Preserve
- Madrigal Plan at The Preserve
- Ballad Plan at The Preserve
- Interlude Plan at The Preserve
- Adagio Plan at The Preserve
- Timpani Plan at The Preserve
- Octave Plan at The Preserve
- Harvard Plan at The Preserve
- Browning Plan at The Preserve
- Anthem Plan at The Preserve
- Tenor Plan at The Preserve
- Canon Plan at The Preserve
- Fortissimo Plan at The Preserve
- Finale Plan at The Preserve
- 165 S Farmhouse Cir
- Harrison Plan at The Preserve
- Bravo Plan at The Preserve
- 827 Flint St
- 690 S Edge Ln Unit ID1249905P
- 111 E 900 S
- 938 S 200 E
- 116 W 250 S
- 251 N 200 W
- 540 S Fort Ln
- 299 N 200 W
- 355 E Knowlton
- 50 W 400 S
- 275 S Fort Ln
- 60 S Main St
- 105 S Main St
- 332 W Gentile St
- 380 E 100 N
- 100 N Cross St
- 143 N 700 W
- 300 N Fort Ln
- 1011 E Gentile St Unit 1011
- 615 E 250 N Unit 615 A

