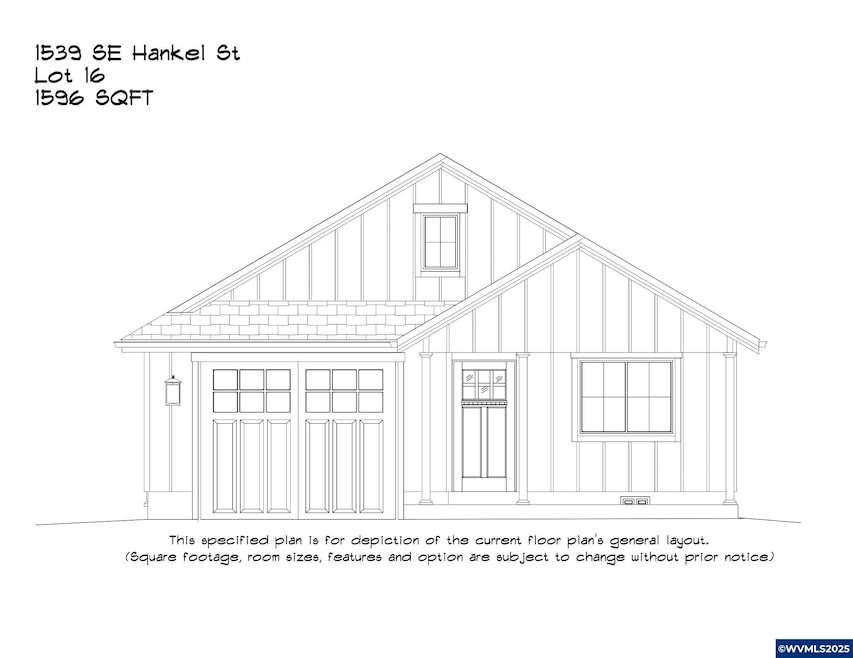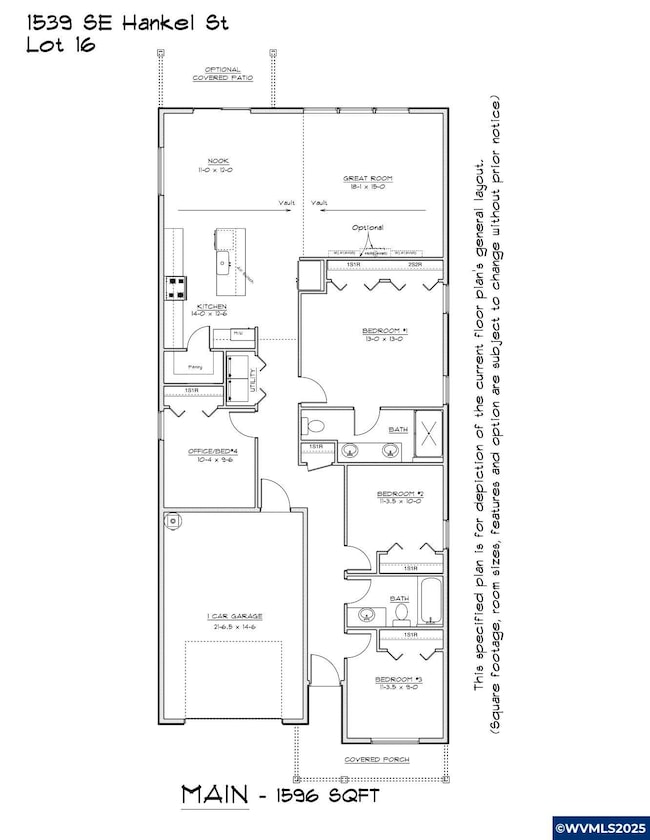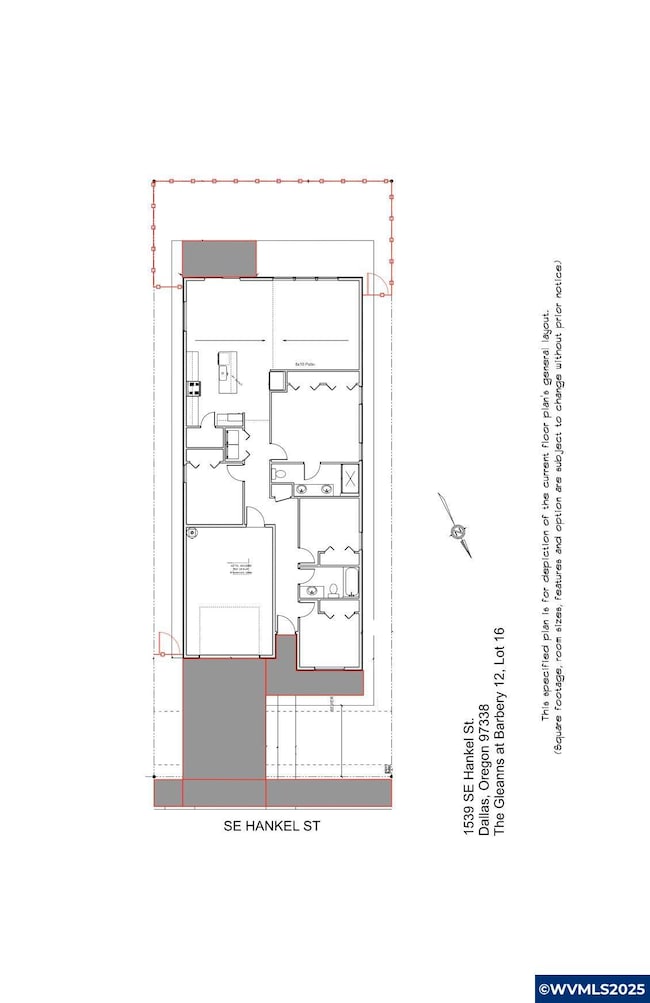1539 SE Hankel St Dallas, OR 97338
Estimated payment $2,854/month
Highlights
- New Construction
- Covered Patio or Porch
- Fenced Yard
- Vaulted Ceiling
- First Floor Utility Room
- 1 Car Attached Garage
About This Home
Brand new 1,596 sq ft single-level home in Dallas! This 4 bed, 2 bath build offers vaulted ceilings, LVP flooring, and a beautiful kitchen with solid-surface counters, island, pantry, range hood, and built-in microwave. Slider opens to a covered patio and fenced backyard. The primary suite includes double closets and an ensuite with double sinks and shower. Home is air conditioned. Estimated completion May 1, 2026.
Listing Agent
PREMIERE PROPERTY GROUP, LLC - SOUTH SALEM License #200803185 Listed on: 11/21/2025

Home Details
Home Type
- Single Family
Year Built
- Built in 2025 | New Construction
Lot Details
- 4,001 Sq Ft Lot
- Fenced Yard
- Landscaped
- Sprinkler System
Parking
- 1 Car Attached Garage
Home Design
- Composition Roof
Interior Spaces
- 1,596 Sq Ft Home
- 1-Story Property
- Vaulted Ceiling
- First Floor Utility Room
Kitchen
- Gas Range
- Microwave
- Dishwasher
- Disposal
Flooring
- Carpet
- Luxury Vinyl Plank Tile
Bedrooms and Bathrooms
- 4 Bedrooms
- 2 Full Bathrooms
Outdoor Features
- Covered Patio or Porch
Schools
- Lyle Elementary School
- Lacreole Middle School
- Dallas High School
Utilities
- Forced Air Heating and Cooling System
- Heating System Uses Gas
- Gas Water Heater
- High Speed Internet
Community Details
- Gleanns At Barberry 12 Subdivision
Listing and Financial Details
- Home warranty included in the sale of the property
- Tax Lot 16
Map
Home Values in the Area
Average Home Value in this Area
Property History
| Date | Event | Price | List to Sale | Price per Sq Ft |
|---|---|---|---|---|
| 11/21/2025 11/21/25 | For Sale | $454,430 | -- | $285 / Sq Ft |
Source: Willamette Valley MLS
MLS Number: 835607
- 1383 Plan at The Highland Gleanns - Highland Gleanns
- 1453 Plan at The Highland Gleanns - Highland Gleanns
- 995 Plan at The Highland Gleanns - Highland Gleanns
- 1559 Plan at The Highland Gleanns - Highland Gleanns
- 1695 Plan at The Highland Gleanns - Highland Gleanns
- 1292 Plan at The Highland Gleanns - Highland Gleanns
- 1298 Plan at The Highland Gleanns - Highland Gleanns
- 1589 Plan at The Highland Gleanns - Highland Gleanns
- 1403 Plan at The Highland Gleanns - Highland Gleanns
- 1614 Plan at The Highland Gleanns - Highland Gleanns
- 1306 Plan at The Highland Gleanns - Highland Gleanns
- 1409 Plan at The Highland Gleanns - Highland Gleanns
- 1460 Plan at The Highland Gleanns - Highland Gleanns
- 1490 Plan at The Highland Gleanns - Highland Gleanns
- 1140 Plan at The Highland Gleanns - Highland Gleanns
- 1316 Plan at The Highland Gleanns - Highland Gleanns
- 361 SE Kitzmiller Dr
- 365 SE Kitzmiller Dr
- 373 SE Kitzmiller Dr
- 1531 SE Hankel St
- 1250 SE Godsey Rd
- 1191 SE Jefferson St Unit Jefferson
- 1540 SW Fairview Ave
- 643-733 Knox St N
- 298 Powell St E
- 675 White Oak Cir
- 331 Monmouth Ave S
- 205 N Gun Club Rd
- 201 Deann Dr
- 405 S 11th St Unit 403 S. 11th Street
- 353-367 S 8th St
- 75 C St
- 478 S Main St
- 375 Osprey Ln
- 881 Limelight Ave NW
- 3045 Gehlar Rd NW
- 1518 7th St NW
- 1518 7th St NW
- 2108-2126 Red Oak Dr S
- 2161 Maplewood Dr S


