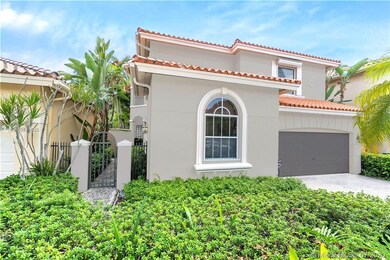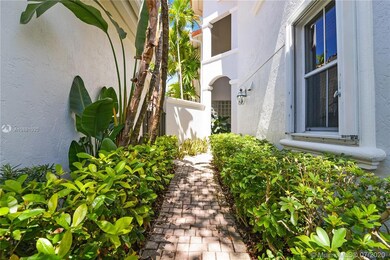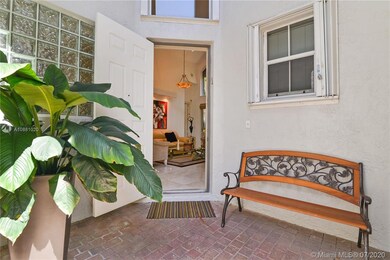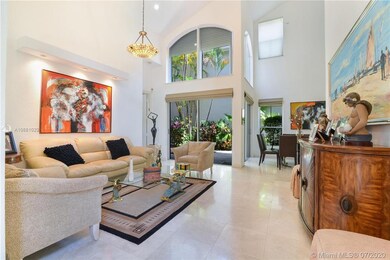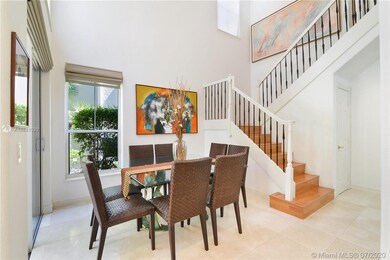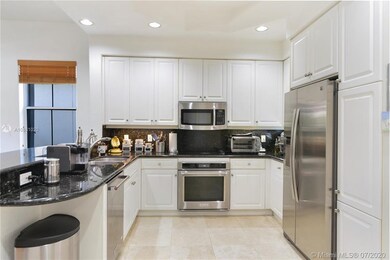
1539 Shoreline Way Hollywood, FL 33019
Hollywood Lakes NeighborhoodHighlights
- Marina
- Property is near a marina
- Heated In Ground Pool
- Fitness Center
- Tennis Courts
- 3-minute walk to Joseph Scavo Park
About This Home
As of November 2021Come see this gorgeous 3 bed, 2.5 bath, 2,428 SF, two-story home with everything you could ask for including a spacious split floorpan, fenced yard, pool, driveway & 2-car garage in the exclusive guard-gated neighborhood of Harbor Islands! Step inside to high vaulted ceilings, windows & tons of bright natural light with modern finishes including an open white kitchen, new S/S appliances, granite counters, breakfast bar, open dining & marble flooring. Enjoy your huge 1st floor master with dual vanity, jacuzzi tub, separate shower & walk-in closet. New A/C & water heater, laundry room, hurricane shutters & freshly painted exterior. Incredible luxury amenities & 24h security. Within minutes to Hollywood Beach, restaurants, shopping, golf, Gulfstream, Aventura, top schools & houses of worship.
Last Agent to Sell the Property
Lerman Realty Group, Inc. License #3210875 Listed on: 07/03/2020
Co-Listed By
Matthew Lerman
MMLS Assoc.-Inactive Member License #3259594
Home Details
Home Type
- Single Family
Est. Annual Taxes
- $10,537
Year Built
- Built in 1997
Lot Details
- 4,439 Sq Ft Lot
- West Facing Home
- Fenced
- Property is zoned 01
HOA Fees
- $847 Monthly HOA Fees
Parking
- 2 Car Attached Garage
- 2 Attached Carport Spaces
- Automatic Garage Door Opener
- Driveway
- Paver Block
- Open Parking
Property Views
- Garden
- Pool
Home Design
- Mediterranean Architecture
- Barrel Roof Shape
- Concrete Block And Stucco Construction
Interior Spaces
- 2,090 Sq Ft Home
- 2-Story Property
- Vaulted Ceiling
- Ceiling Fan
- Electric Shutters
- Blinds
- Great Room
- Open Floorplan
- Storage Room
Kitchen
- Breakfast Area or Nook
- Built-In Oven
- Electric Range
- Microwave
- Ice Maker
- Dishwasher
- Snack Bar or Counter
Flooring
- Wood
- Marble
Bedrooms and Bathrooms
- 3 Bedrooms
- Primary Bedroom on Main
- Split Bedroom Floorplan
- Closet Cabinetry
- Walk-In Closet
- Bidet
- Dual Sinks
- Jettted Tub and Separate Shower in Primary Bathroom
Laundry
- Laundry in Utility Room
- Dryer
- Washer
Home Security
- Complete Accordion Shutters
- Fire and Smoke Detector
Outdoor Features
- Heated In Ground Pool
- Property is near a marina
- Tennis Courts
- Patio
- Exterior Lighting
- Porch
Schools
- Hollywood Centl Elementary School
- Olsen Middle School
- South Broward High School
Utilities
- Central Heating and Cooling System
- Electric Water Heater
Listing and Financial Details
- Assessor Parcel Number 514223180630
Community Details
Overview
- Harbor Islands Subdivision, Harbor Islands Floorplan
- Maintained Community
Amenities
- Sauna
- Clubhouse
Recreation
- Marina
- Tennis Courts
- Fitness Center
- Community Pool
- Community Spa
Security
- Security Service
- Gated Community
Ownership History
Purchase Details
Home Financials for this Owner
Home Financials are based on the most recent Mortgage that was taken out on this home.Purchase Details
Home Financials for this Owner
Home Financials are based on the most recent Mortgage that was taken out on this home.Purchase Details
Purchase Details
Home Financials for this Owner
Home Financials are based on the most recent Mortgage that was taken out on this home.Purchase Details
Home Financials for this Owner
Home Financials are based on the most recent Mortgage that was taken out on this home.Purchase Details
Home Financials for this Owner
Home Financials are based on the most recent Mortgage that was taken out on this home.Similar Homes in Hollywood, FL
Home Values in the Area
Average Home Value in this Area
Purchase History
| Date | Type | Sale Price | Title Company |
|---|---|---|---|
| Warranty Deed | $885,000 | Rapid Title Services Company | |
| Warranty Deed | $685,000 | Southeastern Title Co Llc | |
| Warranty Deed | $475,500 | -- | |
| Warranty Deed | $475,500 | -- | |
| Warranty Deed | $430,000 | Sunbelt Title Agency | |
| Deed | $349,400 | -- |
Mortgage History
| Date | Status | Loan Amount | Loan Type |
|---|---|---|---|
| Previous Owner | $1,245,000 | Commercial | |
| Previous Owner | $100,000 | Stand Alone First | |
| Previous Owner | $75,000 | Credit Line Revolving | |
| Previous Owner | $413,100 | Unknown | |
| Previous Owner | $344,000 | No Value Available | |
| Previous Owner | $262,000 | New Conventional |
Property History
| Date | Event | Price | Change | Sq Ft Price |
|---|---|---|---|---|
| 11/16/2021 11/16/21 | Sold | $885,000 | -5.3% | $345 / Sq Ft |
| 10/29/2021 10/29/21 | Pending | -- | -- | -- |
| 09/26/2021 09/26/21 | For Sale | $935,000 | +36.5% | $364 / Sq Ft |
| 04/07/2021 04/07/21 | Sold | $685,000 | 0.0% | $328 / Sq Ft |
| 12/31/2020 12/31/20 | Off Market | $685,000 | -- | -- |
| 12/30/2020 12/30/20 | Pending | -- | -- | -- |
| 11/09/2020 11/09/20 | Price Changed | $709,000 | -2.2% | $339 / Sq Ft |
| 07/02/2020 07/02/20 | For Sale | $725,000 | -- | $347 / Sq Ft |
Tax History Compared to Growth
Tax History
| Year | Tax Paid | Tax Assessment Tax Assessment Total Assessment is a certain percentage of the fair market value that is determined by local assessors to be the total taxable value of land and additions on the property. | Land | Improvement |
|---|---|---|---|---|
| 2025 | $19,475 | $940,430 | -- | -- |
| 2024 | $18,246 | $940,430 | -- | -- |
| 2023 | $18,246 | $777,220 | $0 | $0 |
| 2022 | $14,983 | $706,570 | $133,170 | $573,400 |
| 2021 | $10,785 | $543,960 | $0 | $0 |
| 2020 | $10,653 | $536,450 | $0 | $0 |
| 2019 | $10,537 | $524,390 | $0 | $0 |
| 2018 | $10,075 | $514,620 | $0 | $0 |
| 2017 | $9,869 | $504,040 | $0 | $0 |
| 2016 | $9,856 | $493,680 | $0 | $0 |
| 2015 | $9,994 | $490,250 | $0 | $0 |
| 2014 | $10,019 | $486,360 | $0 | $0 |
| 2013 | -- | $479,180 | $133,170 | $346,010 |
Agents Affiliated with this Home
-
Elvira Nelson
E
Seller's Agent in 2021
Elvira Nelson
Core Realty Associates, Inc.
(800) 525-8017
9 in this area
19 Total Sales
-
Ben Lerman

Seller's Agent in 2021
Ben Lerman
Lerman Realty Group, Inc.
(305) 785-0612
2 in this area
19 Total Sales
-
M
Seller Co-Listing Agent in 2021
Matthew Lerman
MMLS Assoc.-Inactive Member
Map
Source: MIAMI REALTORS® MLS
MLS Number: A10881020
APN: 51-42-23-18-0630
- 1500 Shoreline Way
- 1580 Shoreline Way
- 1571 Breakwater Terrace
- 1468 Mariner Way
- 1496 Breakwater Terrace
- 1467 Mariner Way
- 1601 Diplomat Pkwy
- 1001 Three Islands Blvd Unit 34
- 2101 Atlantic Shores Blvd Unit 309
- 2101 Atlantic Shores Blvd Unit 120
- 2101 Atlantic Shores Blvd Unit 415
- 2101 Atlantic Shores Blvd Unit 201
- 2001 Atlantic Shores Blvd Unit 220
- 2001 Atlantic Shores Blvd Unit 510
- 2101 Atlantic Shores Blvd Unit 218
- 1384 Harbor View W
- 1382 Harbor View W
- 1141 Waterside Ln
- 1001 Diplomat Pkwy
- 999 Harbor View N

