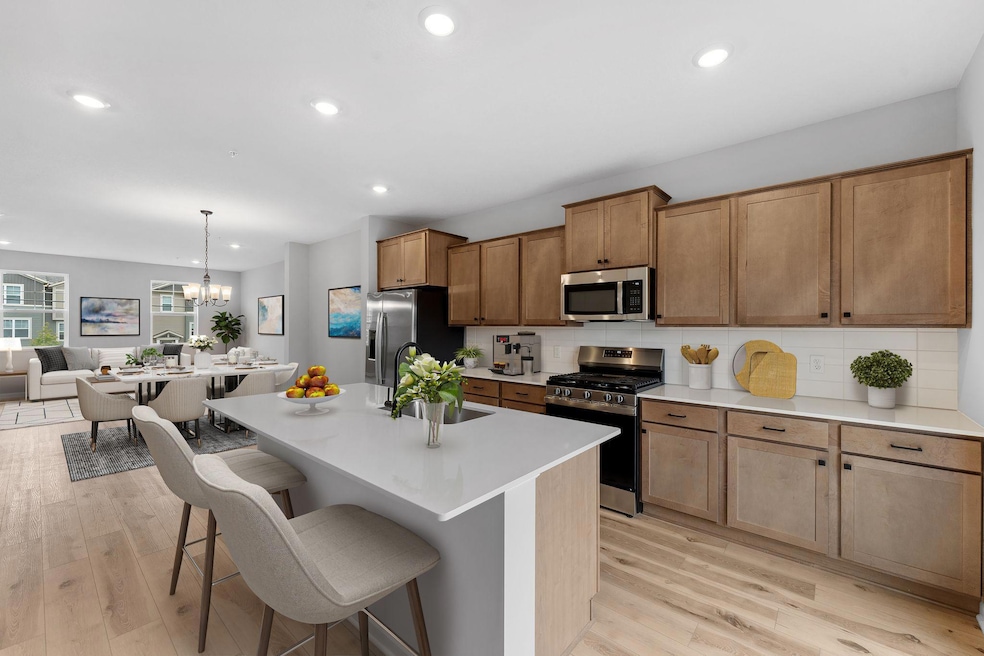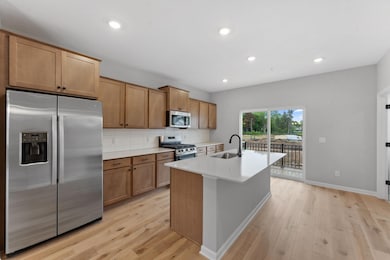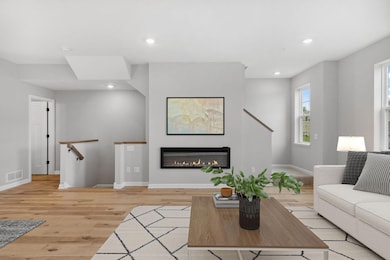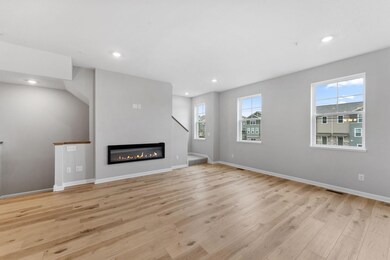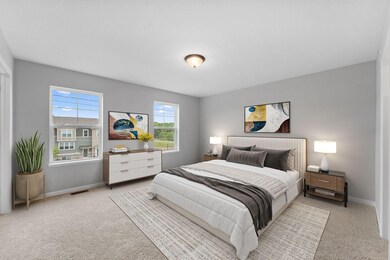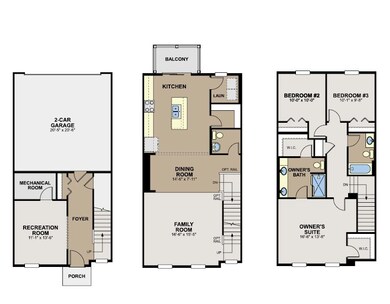
1539 Traverse Ln West Saint Paul, MN 55118
Estimated payment $2,862/month
Highlights
- New Construction
- Recreation Room
- Forced Air Heating and Cooling System
- Two Rivers High School Rated A-
- 2 Car Attached Garage
- Family Room
About This Home
4.875% (FHA) fixed rate 5.6272% APR available plus up to $5k closing costs. Other financing options available with our affiliated lender. Ask for details. Welcome to your new home at 1539 Traverse Lane in the vibrant city of West St Paul, MN! This stunning 3-story townhome is now available for sale, offering a perfect blend of modern design and comfort for you and your loved ones.
This brand-new construction boasts a spacious layout with 3 bedrooms, 2 bathrooms, and a total of 2,080 square feet of living space. The property provides a seamless flow with an open floorplan that maximizes natural light and allows for easy entertaining and daily living.
The heart of this home is the well-appointed kitchen featuring a stylish island, perfect for culinary enthusiasts and gatherings with friends and family.
The owner's suite on the third floor is designed for relaxation, boasting an en-suite bathroom with a dual-sink vanity, adding a touch of luxury to your daily routine.
With ample space across all three stories, you'll find versatility and comfort throughout. Whether you're looking for a cozy night in or hosting guests, this townhome offers the flexibility to suit your lifestyle.
For your convenience, the property includes a 2-car garage, ensuring you always have a place to park securely. The outdoor space provides opportunities for relaxation and outdoor activities, allowing you to enjoy the beautiful surroundings of West St Paul.
Don't miss the chance to make 1539 Traverse Lane your new address.
Townhouse Details
Home Type
- Townhome
Year Built
- Built in 2025 | New Construction
Lot Details
- 1,307 Sq Ft Lot
- Lot Dimensions are 41 x 21
HOA Fees
- $253 Monthly HOA Fees
Parking
- 2 Car Attached Garage
Home Design
- Slab Foundation
Interior Spaces
- 2-Story Property
- Electric Fireplace
- Family Room
- Recreation Room
Kitchen
- Range
- Microwave
- Dishwasher
Bedrooms and Bathrooms
- 3 Bedrooms
Laundry
- Dryer
- Washer
Utilities
- Forced Air Heating and Cooling System
Community Details
- Association fees include hazard insurance, lawn care, trash, snow removal
- Associa Association, Phone Number (763) 746-1188
- Built by HANS HAGEN HOMES AND M/I HOMES
- Thompson Square East Community
Listing and Financial Details
- Assessor Parcel Number 427625201030
Map
Home Values in the Area
Average Home Value in this Area
Property History
| Date | Event | Price | Change | Sq Ft Price |
|---|---|---|---|---|
| 07/20/2025 07/20/25 | Pending | -- | -- | -- |
| 06/23/2025 06/23/25 | Price Changed | $399,990 | -4.9% | $192 / Sq Ft |
| 03/28/2025 03/28/25 | For Sale | $420,745 | -- | $202 / Sq Ft |
Similar Homes in West Saint Paul, MN
Source: NorthstarMLS
MLS Number: 6688874
- 1523 Traverse Ln
- 362 Trenton Ln
- 364 Trenton Ln
- 366 Trenton Ln
- 360 Trenton Ln
- 1526 Traverse Ln
- 1522 Traverse Ln
- 1528 Traverse Ln
- 1518 Traverse Ln
- 1524 Traverse Ln
- 1520 Traverse Ln
- 356 Trenton Ln
- 354 Trenton Ln
- 352 Trenton Ln
- 1543 Traverse Ln
- 1533 Traverse Ln
- 1531 Traverse Ln
- 1541 Traverse Ln
- 1531 Traverse Ln
- 1531 Traverse Ln
