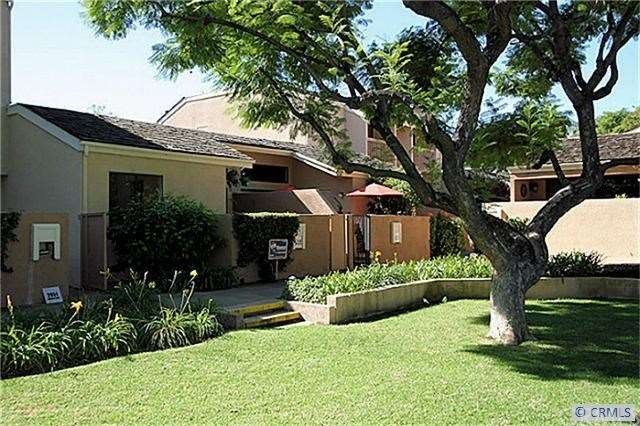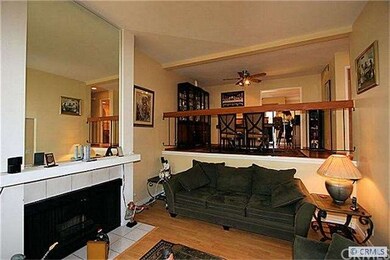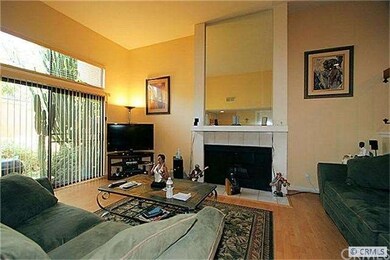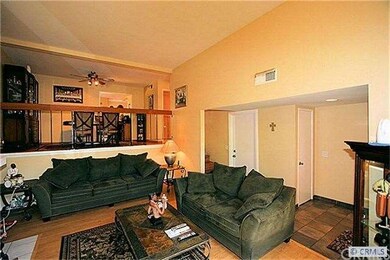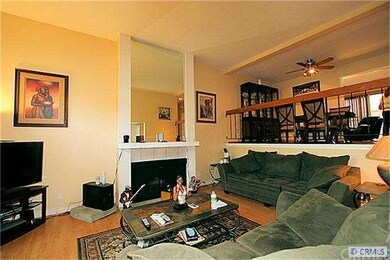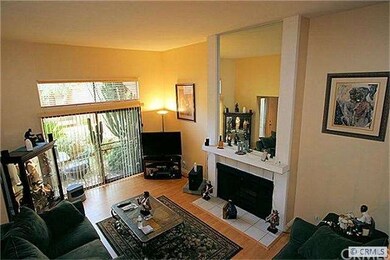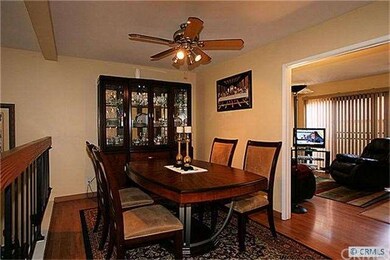
1539 Wavertree Ln Fullerton, CA 92831
Cal State Fullerton NeighborhoodHighlights
- In Ground Pool
- Open Floorplan
- Property is near public transit
- Col. J. K. Tuffree Middle School Rated A
- Deck
- Retreat
About This Home
As of January 2015GORGEOUS & a Standard Sale!This home is truly AMAZING & is ready for your fussiest buyer. From the chefs kitchen w/Quartz countertops & pullouts in the cherry cabinets, to the state of the art appliances, this home has it all. Remodled throughout, the baths are complete w/decorator tile, pedestel sinks in the powder room & upstairs hall bath, newer tub/shower upstairs, & the Master Bath is Amazing! Custom quartz double vanity countertop, cutom walk-in shower w/stunning enclosure. The master suite also enjoys a huge walk-in closet,high ceilings & private,romantic viewing deck.Newer flooring throughout the entire home, new water softner, newer garage door opener, slate entry & so much more. NOTHING TO DO BUT MOVE INTO THIS TRULY TURNKEY HOME! Entertain on your front brick patio that opens to the romantic two story living room complete w/fireplace.PICTURE PERFECT,TROPICAL PARADISE 365 Days per year!3 pools,3 spas & 3 lovely water features.At this price better hurry! Welcome Home.
Last Agent to Sell the Property
RE/MAX New Dimension License #01134869 Listed on: 01/21/2012

Property Details
Home Type
- Condominium
Est. Annual Taxes
- $5,177
Year Built
- Built in 1976 | Remodeled
Lot Details
- Wrought Iron Fence
- Stucco Fence
HOA Fees
- $367 Monthly HOA Fees
Parking
- 2 Car Direct Access Garage
- Parking Available
- Front Facing Garage
- Single Garage Door
- Garage Door Opener
- Guest Parking
- On-Street Parking
Home Design
- Shingle Roof
- Wood Roof
- Composition Roof
- Wood Siding
- Stucco
Interior Spaces
- 1,651 Sq Ft Home
- Open Floorplan
- Recessed Lighting
- Fireplace
- Formal Entry
- Great Room
- Separate Family Room
- Living Room
- Dining Room
Kitchen
- Breakfast Area or Nook
- Eat-In Kitchen
- Breakfast Bar
- Gas Oven or Range
- Self-Cleaning Oven
- Range with Range Hood
- Microwave
- Dishwasher
- Disposal
Flooring
- Carpet
- Laminate
- Stone
- Tile
Bedrooms and Bathrooms
- 3 Bedrooms
- Retreat
- Walk-In Closet
- Dressing Area
Laundry
- Laundry Room
- Laundry in Garage
- Gas Dryer Hookup
Pool
- In Ground Pool
- In Ground Spa
- Gunite Pool
- Gunite Spa
Outdoor Features
- Deck
- Brick Porch or Patio
- Rain Gutters
Location
- Property is near public transit
Utilities
- Forced Air Heating and Cooling System
- Water Softener
- Sewer Paid
Listing and Financial Details
- Tax Lot 2
- Tax Tract Number 8334
- Assessor Parcel Number 93344065
Community Details
Overview
- Master Insurance
- 200 Units
- Largest/Custom
- Maintained Community
- Greenbelt
Recreation
- Community Pool
- Community Spa
Ownership History
Purchase Details
Home Financials for this Owner
Home Financials are based on the most recent Mortgage that was taken out on this home.Purchase Details
Home Financials for this Owner
Home Financials are based on the most recent Mortgage that was taken out on this home.Purchase Details
Home Financials for this Owner
Home Financials are based on the most recent Mortgage that was taken out on this home.Purchase Details
Similar Homes in Fullerton, CA
Home Values in the Area
Average Home Value in this Area
Purchase History
| Date | Type | Sale Price | Title Company |
|---|---|---|---|
| Grant Deed | $390,000 | Fidelity National Title Co | |
| Grant Deed | -- | Chicago Title Company | |
| Grant Deed | $310,000 | Chicago Title Company | |
| Grant Deed | $186,500 | Lawyers Title Company |
Mortgage History
| Date | Status | Loan Amount | Loan Type |
|---|---|---|---|
| Open | $320,000 | New Conventional | |
| Closed | $351,000 | New Conventional | |
| Previous Owner | $232,500 | New Conventional | |
| Previous Owner | $100,000 | Credit Line Revolving | |
| Previous Owner | $136,000 | Unknown | |
| Previous Owner | $12,509 | Unknown |
Property History
| Date | Event | Price | Change | Sq Ft Price |
|---|---|---|---|---|
| 01/26/2015 01/26/15 | Sold | $390,000 | -2.3% | $236 / Sq Ft |
| 12/18/2014 12/18/14 | Pending | -- | -- | -- |
| 12/09/2014 12/09/14 | Price Changed | $399,000 | -4.5% | $242 / Sq Ft |
| 08/26/2014 08/26/14 | For Sale | $418,000 | +34.8% | $253 / Sq Ft |
| 06/06/2012 06/06/12 | Sold | $310,000 | -10.9% | $188 / Sq Ft |
| 01/21/2012 01/21/12 | For Sale | $348,000 | -- | $211 / Sq Ft |
Tax History Compared to Growth
Tax History
| Year | Tax Paid | Tax Assessment Tax Assessment Total Assessment is a certain percentage of the fair market value that is determined by local assessors to be the total taxable value of land and additions on the property. | Land | Improvement |
|---|---|---|---|---|
| 2024 | $5,177 | $459,526 | $326,066 | $133,460 |
| 2023 | $5,089 | $450,516 | $319,672 | $130,844 |
| 2022 | $5,048 | $441,683 | $313,404 | $128,279 |
| 2021 | $4,963 | $433,023 | $307,259 | $125,764 |
| 2020 | $4,975 | $428,583 | $304,108 | $124,475 |
| 2019 | $4,801 | $420,180 | $298,145 | $122,035 |
| 2018 | $4,742 | $411,942 | $292,299 | $119,643 |
| 2017 | $4,665 | $403,865 | $286,567 | $117,298 |
| 2016 | $4,647 | $395,947 | $280,948 | $114,999 |
| 2015 | $3,870 | $323,981 | $215,285 | $108,696 |
| 2014 | $3,757 | $317,635 | $211,068 | $106,567 |
Agents Affiliated with this Home
-

Seller's Agent in 2015
Flo Bullock
Bullock Russell RE Services
(949) 285-6234
294 Total Sales
-

Buyer's Agent in 2015
Brandice Presley
First Team Real Estate
(714) 737-0380
154 Total Sales
-

Seller's Agent in 2012
Nancy DuShane-Bank
RE/MAX
(714) 337-4240
4 in this area
30 Total Sales
-

Buyer's Agent in 2012
Amy Mabante
Dragonfly Properties Inc.
(949) 444-3062
34 Total Sales
Map
Source: California Regional Multiple Listing Service (CRMLS)
MLS Number: P809538
APN: 933-440-65
- 2946 Pembroke Ct
- 2921 Barrington Ct
- 1525 Welldow Ln Unit 149
- 1608 N Placentia Ave
- 3024 Garnet Ln
- 3037 Garnet Ln
- 3100 Garnet Ln
- 3043 Topaz Ln
- 3117 Pearl Dr
- 3124 Pearl Dr
- 3049 Topaz Ln
- 1260 N Placentia Ave
- 1305 Cameo Ln
- 3116 Quartz Ln
- 2900 Madison Ave Unit A37
- 2900 Madison Ave Unit D16
- 3225 Topaz Ln
- 503 W Madison Ave
- 3110 E Palm Dr Unit 14
- 2014 Associated Rd Unit 2
