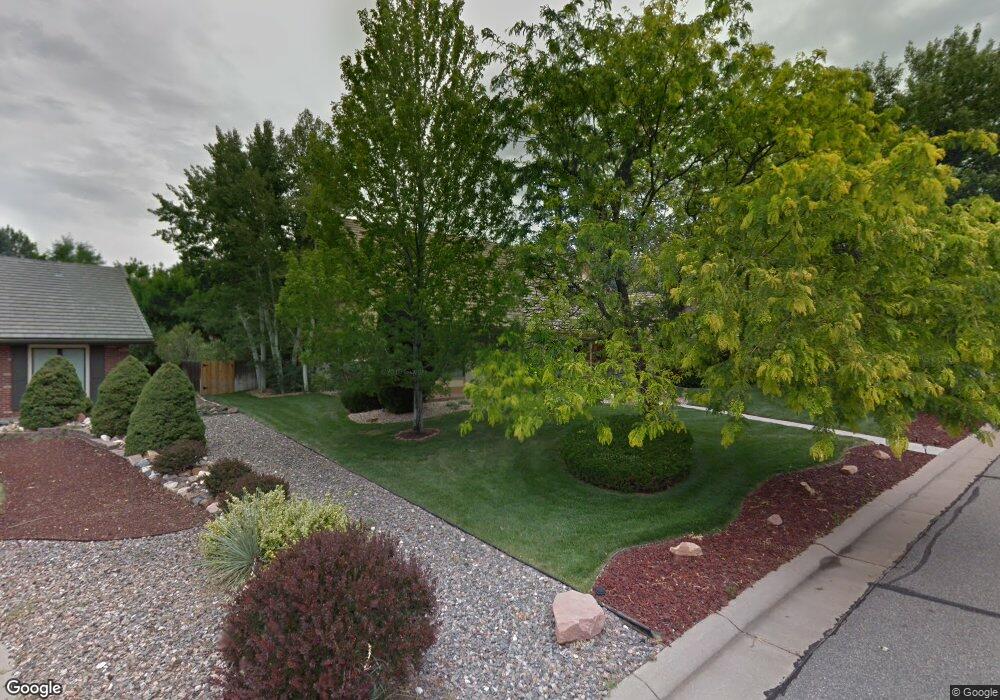15391 E Monmouth Place Aurora, CO 80015
Shenandoah NeighborhoodEstimated Value: $659,000 - $765,000
3
Beds
3
Baths
2,728
Sq Ft
$263/Sq Ft
Est. Value
About This Home
This home is located at 15391 E Monmouth Place, Aurora, CO 80015 and is currently estimated at $717,798, approximately $263 per square foot. 15391 E Monmouth Place is a home located in Arapahoe County with nearby schools including Sagebrush Elementary School, Laredo Middle School, and Smoky Hill High School.
Ownership History
Date
Name
Owned For
Owner Type
Purchase Details
Closed on
Nov 7, 2025
Sold by
Hess Elizabeth and Hess Travis
Bought by
Hess Revocable Trust
Current Estimated Value
Purchase Details
Closed on
Mar 26, 2021
Sold by
Eckel Brason M and Frazee Jessica L
Bought by
Hess Elizabeth and Hess Travis
Home Financials for this Owner
Home Financials are based on the most recent Mortgage that was taken out on this home.
Original Mortgage
$577,800
Interest Rate
2.73%
Mortgage Type
New Conventional
Purchase Details
Closed on
Aug 4, 2020
Sold by
Eckel Branson M
Bought by
Eckel Branson M and Frazee Jessica L
Home Financials for this Owner
Home Financials are based on the most recent Mortgage that was taken out on this home.
Original Mortgage
$484,686
Interest Rate
3%
Mortgage Type
New Conventional
Purchase Details
Closed on
May 18, 2020
Sold by
Pearson Karen L and Pearson Mark D
Bought by
Eckel Branson M
Purchase Details
Closed on
May 31, 2018
Sold by
Pearson Karen L and Pearson Mark D
Bought by
Eckel Branson M
Home Financials for this Owner
Home Financials are based on the most recent Mortgage that was taken out on this home.
Original Mortgage
$489,250
Interest Rate
4.4%
Mortgage Type
New Conventional
Purchase Details
Closed on
Dec 8, 1992
Sold by
Pearson David L Pearson Dorothy A
Bought by
Pearson Dorothy A
Purchase Details
Closed on
Mar 19, 1987
Sold by
Conversion Arapco
Bought by
Pearson David L Pearson Dorothy A
Purchase Details
Closed on
Mar 1, 1986
Sold by
Conversion Arapco
Bought by
Conversion Arapco
Purchase Details
Closed on
Jul 1, 1977
Sold by
Conversion Arapco
Bought by
Conversion Arapco
Purchase Details
Closed on
Jul 4, 1776
Bought by
Conversion Arapco
Create a Home Valuation Report for This Property
The Home Valuation Report is an in-depth analysis detailing your home's value as well as a comparison with similar homes in the area
Home Values in the Area
Average Home Value in this Area
Purchase History
| Date | Buyer | Sale Price | Title Company |
|---|---|---|---|
| Hess Revocable Trust | -- | None Listed On Document | |
| Hess Elizabeth | $642,000 | Equity Title Company | |
| Eckel Branson M | -- | None Available | |
| Eckel Branson M | -- | None Available | |
| Eckel Branson M | $515,000 | Fidelity National Title Insu | |
| Pearson Dorothy A | -- | -- | |
| Pearson David L Pearson Dorothy A | -- | -- | |
| Conversion Arapco | -- | -- | |
| Conversion Arapco | -- | -- | |
| Conversion Arapco | -- | -- |
Source: Public Records
Mortgage History
| Date | Status | Borrower | Loan Amount |
|---|---|---|---|
| Previous Owner | Hess Elizabeth | $577,800 | |
| Previous Owner | Eckel Branson M | $484,686 | |
| Previous Owner | Eckel Branson M | $489,250 |
Source: Public Records
Tax History Compared to Growth
Tax History
| Year | Tax Paid | Tax Assessment Tax Assessment Total Assessment is a certain percentage of the fair market value that is determined by local assessors to be the total taxable value of land and additions on the property. | Land | Improvement |
|---|---|---|---|---|
| 2024 | $3,267 | $46,934 | -- | -- |
| 2023 | $3,267 | $46,934 | $0 | $0 |
| 2022 | $2,479 | $33,993 | $0 | $0 |
| 2021 | $2,494 | $33,993 | $0 | $0 |
| 2020 | $2,685 | $37,145 | $0 | $0 |
| 2019 | $2,590 | $37,145 | $0 | $0 |
| 2018 | $1,783 | $31,234 | $0 | $0 |
| 2017 | $1,757 | $31,234 | $0 | $0 |
| 2016 | $1,584 | $28,282 | $0 | $0 |
| 2015 | $1,508 | $28,282 | $0 | $0 |
| 2014 | -- | $26,220 | $0 | $0 |
| 2013 | -- | $24,570 | $0 | $0 |
Source: Public Records
Map
Nearby Homes
- 15572 E Progress Cir
- 5187 S Fraser Way
- 14948 E Belleview Ave
- 5151 S Laredo Ct
- 14782 E Belleview Ave
- 15552 E Temple Place
- 4663 S Fraser Ct Unit E
- 15747 E Union Ave
- 16224 E Belleview Dr
- 14739 E Wagontrail Place
- 4661 S Fraser Cir Unit C
- 5426 S Jasper Way
- 14791 E Poundstone Dr
- 14503 E Wagontrail Dr
- 14641 E Poundstone Dr
- 4614 S Kalispell Way
- 4973 S Dillon St Unit 135
- 4678 S Lewiston Way
- 16289 E Wagontrail Dr
- 4436 S Kalispell Cir
- 15353 E Monmouth Place
- 15392 E Grand Ave
- 15352 E Grand Ave
- 15394 E Monmouth Place
- 15405 E Monmouth Place
- 15404 E Grand Ave
- 15354 E Monmouth Place
- 15303 E Monmouth Place
- 15302 E Grand Ave
- 15304 E Monmouth Place
- 15391 E Grand Ave
- 15406 E Monmouth Place
- 15455 E Monmouth Place
- 15335 E Penwood Place
- 15454 E Grand Ave
- 15351 E Grand Ave
- 15403 E Grand Ave
- 15301 E Grand Ave
- 15305 E Penwood Place
- 15495 E Monmouth Place
