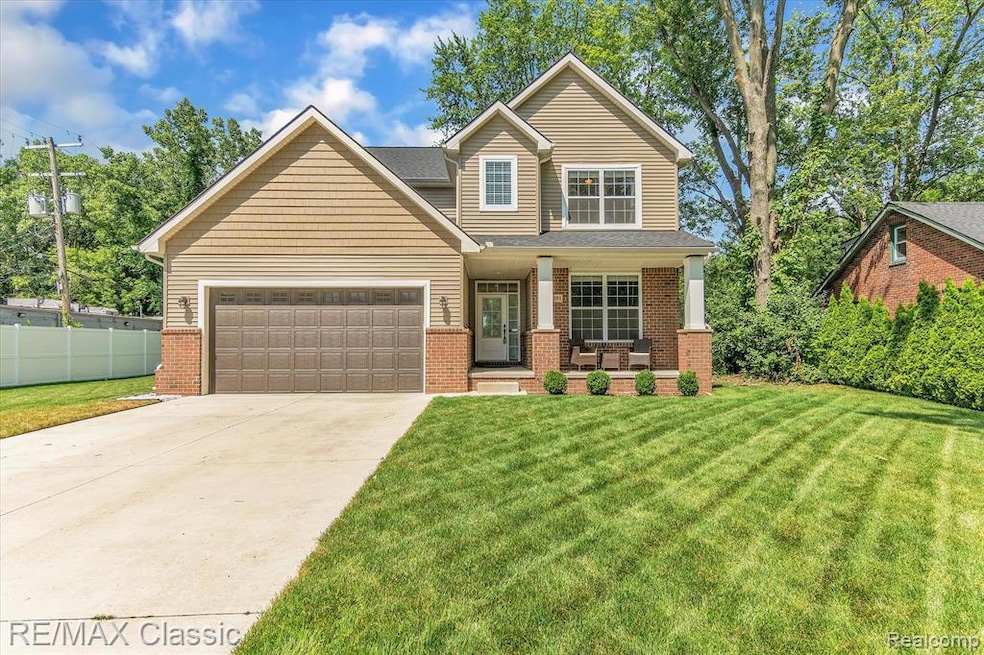
$550,000
- 4 Beds
- 1.5 Baths
- 1,887 Sq Ft
- 46455 W Ann Arbor Trail
- Plymouth, MI
Welcome to this signature Plymouth property, offering exceptional location, sprawling midcentury style, and a 1,400 sq-ft secondary structure on nearly 1 ½ acres. This 1955 ranch has 4 bedrooms and 1 ½ updated bathrooms. Enjoy single-story living and your own 20’x40’ inground swimming pool in a secluded, fenced back yard, which you can savor from a breezy sunporch or a sail-covered
Terri O'Brien Century 21 Curran & Oberski
