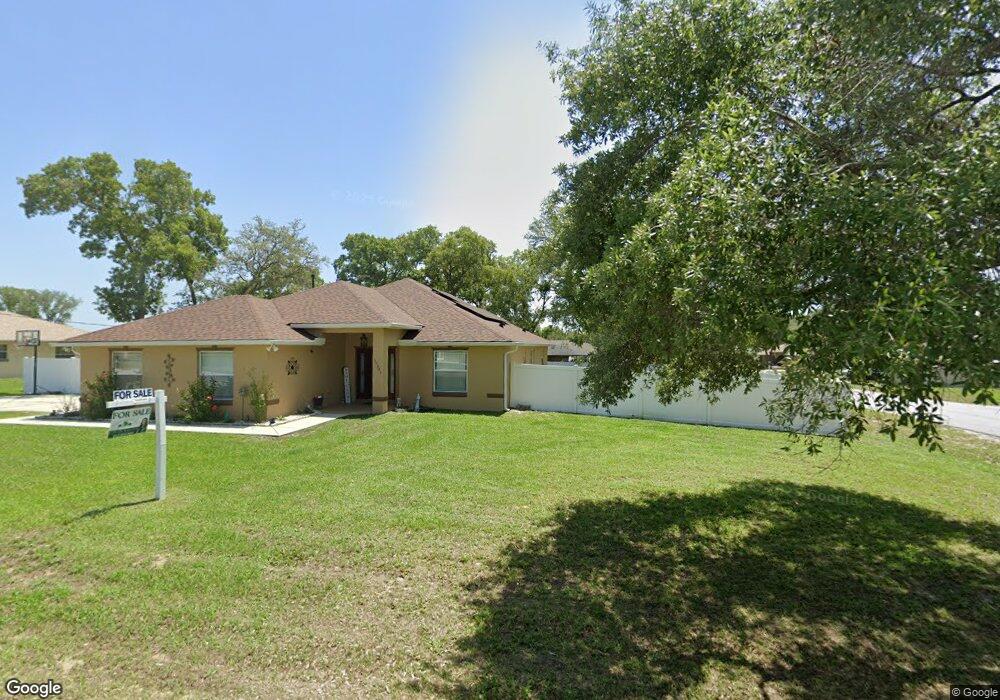15391 SE 90th Ct Summerfield, FL 34491
Estimated Value: $288,000 - $346,000
3
Beds
2
Baths
1,690
Sq Ft
$185/Sq Ft
Est. Value
About This Home
This home is located at 15391 SE 90th Ct, Summerfield, FL 34491 and is currently estimated at $312,951, approximately $185 per square foot. 15391 SE 90th Ct is a home located in Marion County with nearby schools including Harbour View Elementary School, Lake Weir Middle School, and Belleview High School.
Ownership History
Date
Name
Owned For
Owner Type
Purchase Details
Closed on
Dec 5, 2016
Sold by
Torres Sabrina A and Torres Jason
Bought by
Torres Sabrina A
Current Estimated Value
Purchase Details
Closed on
Dec 28, 2011
Sold by
Henry Richard and Henry Maritza
Bought by
Torres Sabrina A and Torres Jason
Home Financials for this Owner
Home Financials are based on the most recent Mortgage that was taken out on this home.
Original Mortgage
$70,000
Outstanding Balance
$48,173
Interest Rate
4.06%
Mortgage Type
New Conventional
Estimated Equity
$264,778
Purchase Details
Closed on
Jun 27, 2006
Sold by
Thompson Mark D and Thompson Deann
Bought by
Henry Richard and Henry Maritza
Purchase Details
Closed on
Feb 11, 2005
Sold by
Thompson Larry D and Thompson Barbara A
Bought by
Thompson Mark D and Thompson Deann
Purchase Details
Closed on
Apr 8, 2004
Sold by
Whitney Gerald D and Whitney Juanita K
Bought by
Thompson Larry D and Thompson Barbara A
Create a Home Valuation Report for This Property
The Home Valuation Report is an in-depth analysis detailing your home's value as well as a comparison with similar homes in the area
Home Values in the Area
Average Home Value in this Area
Purchase History
| Date | Buyer | Sale Price | Title Company |
|---|---|---|---|
| Torres Sabrina A | -- | Attorney | |
| Torres Sabrina A | $115,000 | Advantage Title Llc | |
| Henry Richard | $50,000 | Advance Homestead Title Inc | |
| Thompson Mark D | $25,000 | Tri County Land Title & Escr | |
| Thompson Larry D | $10,500 | Tri County Land Title & Escr |
Source: Public Records
Mortgage History
| Date | Status | Borrower | Loan Amount |
|---|---|---|---|
| Open | Torres Sabrina A | $70,000 |
Source: Public Records
Tax History Compared to Growth
Tax History
| Year | Tax Paid | Tax Assessment Tax Assessment Total Assessment is a certain percentage of the fair market value that is determined by local assessors to be the total taxable value of land and additions on the property. | Land | Improvement |
|---|---|---|---|---|
| 2024 | $1,826 | $137,455 | -- | -- |
| 2023 | $1,826 | $133,451 | $0 | $0 |
| 2022 | $1,723 | $129,564 | $0 | $0 |
| 2021 | $1,715 | $125,790 | $0 | $0 |
| 2020 | $1,583 | $117,036 | $0 | $0 |
| 2019 | $1,556 | $114,405 | $0 | $0 |
| 2018 | $1,478 | $112,272 | $0 | $0 |
| 2017 | $1,450 | $109,963 | $0 | $0 |
| 2016 | $1,414 | $107,701 | $0 | $0 |
| 2015 | $1,419 | $106,952 | $0 | $0 |
| 2014 | $1,334 | $106,103 | $0 | $0 |
Source: Public Records
Map
Nearby Homes
- TBD SE 154 St
- 9080 SE 154th Ln
- 9150 SE 153rd Place
- TBD SE 90th Ct
- 5717 SW County Rd
- 15070 S Us Highway 441
- 8850 SE 156th St
- 8808 SE 155th Place
- 0 SE 152nd Place Unit MFRS5108582
- 9343 SE 152nd Place
- 16235 SE 104th Terrace
- 16192 SE 104th Terrace
- 15136 SE 93rd Ave
- 8703 SE 159th Place
- 9472 SE 152nd Place
- 15303 SE 94th Terrace
- 9270 SE 157th Place
- 0 SE 157th St Unit 44 MFROM704572
- 5540 SE 157th St Unit (Option 1)
- 5540 SE 157th St
- 9058 SE 154th St
- 15390 SE 90th Ct
- 15375 SE 90th Ct
- 15394 SE 90th Terrace
- 9062 SE 154th St
- 15382 SE 90th Terrace
- 9024 SE 154th St
- 9074 SE 154th St
- 9074 SE 154th St
- 9074 SE 154 St
- 15350 SE 90th Ct
- 15350 SE 90th Ct Unit 2
- 154th SE 154 St
- 0 SE 154 St
- 9035 SE 154th Ln
- 15341 SE 90th Ct
- 9015 SE 154th Ln
- 9095 SE 154th St
- 15370 SE 90th Terrace
- 0 SE 153 Place Unit G4811136
