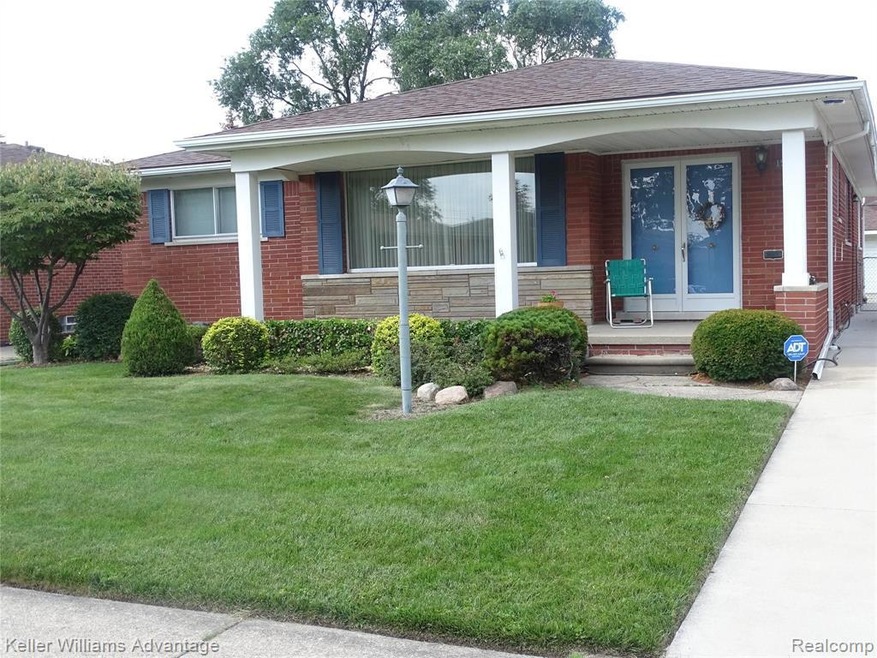
$139,900
- 2 Beds
- 1 Bath
- 1,099 Sq Ft
- 21834 Cushing Ave
- Eastpointe, MI
Located in Eastpointe, at Gratiot off 9 mile You must see this jazzy Bungalow with homey cozy updates. Updated kitchen and bath. Hardwood floors fireplace in family room. One car garage, patio and garden in the back yard. Partially finished basement A great property to call home! Dining room could be converted back to 3rd bedroom Home has been updated Great location close to shopping,
Cheryl McKinnon Real Estate One-Northville
