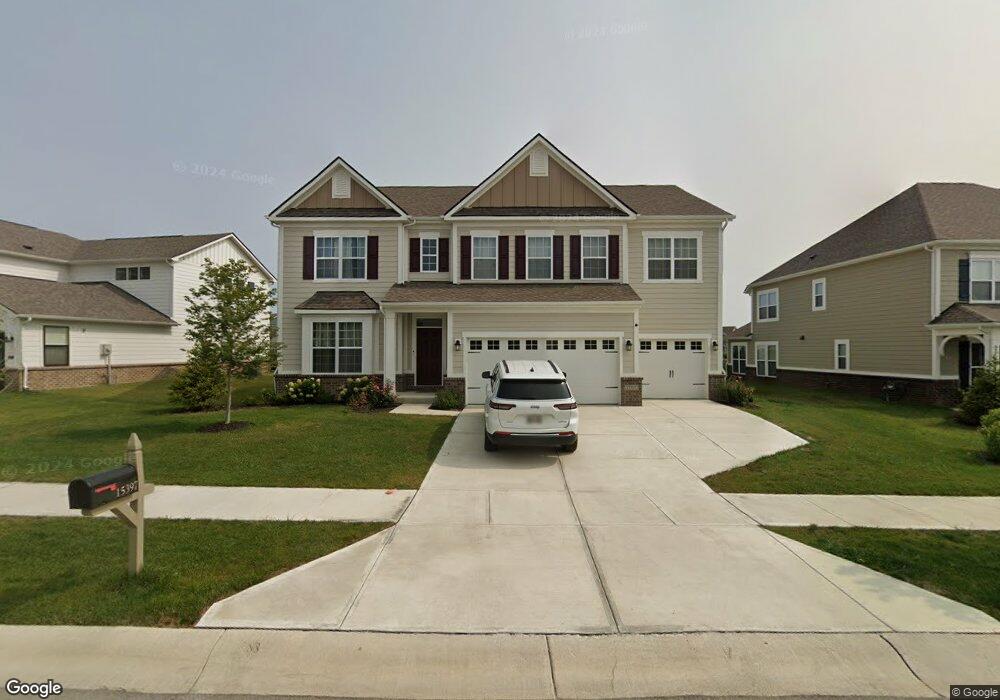15397 Kingsway St Westfield, IN 46074
Estimated Value: $605,000 - $634,851
3
Beds
3
Baths
3,459
Sq Ft
$180/Sq Ft
Est. Value
About This Home
This home is located at 15397 Kingsway St, Westfield, IN 46074 and is currently estimated at $622,963, approximately $180 per square foot. 15397 Kingsway St is a home with nearby schools including Shamrock Springs Elementary School, Westfield Intermediate School, and Westfield Middle School.
Ownership History
Date
Name
Owned For
Owner Type
Purchase Details
Closed on
Aug 17, 2022
Sold by
M/I Homes Of Indiana Lp
Bought by
Tripathi Manish Kumar and Tripathi Rekha
Current Estimated Value
Home Financials for this Owner
Home Financials are based on the most recent Mortgage that was taken out on this home.
Original Mortgage
$395,200
Outstanding Balance
$376,943
Interest Rate
5.22%
Estimated Equity
$246,020
Create a Home Valuation Report for This Property
The Home Valuation Report is an in-depth analysis detailing your home's value as well as a comparison with similar homes in the area
Home Values in the Area
Average Home Value in this Area
Purchase History
| Date | Buyer | Sale Price | Title Company |
|---|---|---|---|
| Tripathi Manish Kumar | $465,590 | New Title Company Name |
Source: Public Records
Mortgage History
| Date | Status | Borrower | Loan Amount |
|---|---|---|---|
| Open | Tripathi Manish Kumar | $395,200 |
Source: Public Records
Tax History Compared to Growth
Tax History
| Year | Tax Paid | Tax Assessment Tax Assessment Total Assessment is a certain percentage of the fair market value that is determined by local assessors to be the total taxable value of land and additions on the property. | Land | Improvement |
|---|---|---|---|---|
| 2024 | $5,121 | $518,300 | $93,300 | $425,000 |
| 2023 | $5,156 | $450,000 | $93,300 | $356,700 |
| 2022 | $750 | $93,300 | $93,300 | $0 |
Source: Public Records
Map
Nearby Homes
- 2105 Granville Dr
- 1984 Granville Dr
- 1950 Granville Dr
- 1904 Ponsonby Dr
- 15600 Woodford Dr
- 15424 Eclipse Rd
- 15077 Doyle Ct
- Stellar Plan at Kimblewick by Del Webb - Churchill
- Renown Plan at Kimblewick by Del Webb - Churchill
- Mirage Plan at Kimblewick by Del Webb - Keeneland
- Mystique Plan at Kimblewick by Del Webb - Belmont
- Prosperity Plan at Kimblewick by Del Webb - Belmont
- Palmary Plan at Kimblewick by Del Webb - Belmont
- Vista Plan at Kimblewick by Del Webb - Keeneland
- Prestige Plan at Kimblewick by Del Webb - Belmont
- Stardom Plan at Kimblewick by Del Webb - Churchill
- Meadow Plan at Kimblewick by Del Webb - Keeneland
- 15569 Tiffin Cir
- Provenance Craftsman Plan at The Courtyards of Westfield
- Palazzo Craftsman Plan at The Courtyards of Westfield
- 15430 Kingsway St
- 15503 Kingsway St
- 15443 Kingsway St
- 15340 Kingsway St
- 15361 Kingsway St
- 15345 Kingsway St
- 15324 Kingsway St
- 2166 Balfe St
- 2162 Balfe St
- 2170 Balfe St
- 2144 Tompkins Dr
- 15317 Porcini Way
- 15308 Kingsway St
- 2158 Balfe St
- 15584 Fenchurch Dr
- 15301 Porcini Way
- 15309 Kingsway St
- 2130 Tompkins Dr
- 2154 Balfe St
