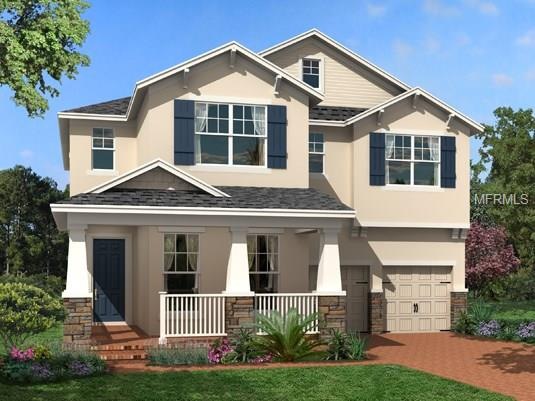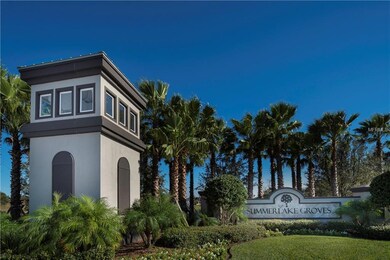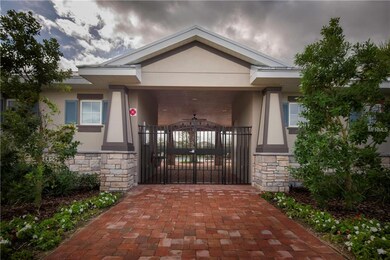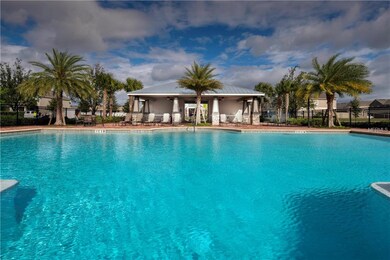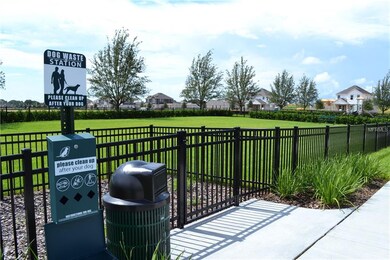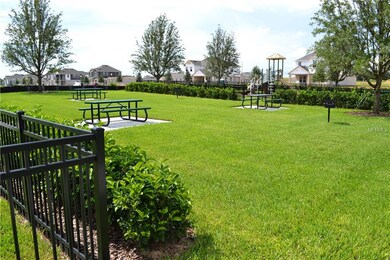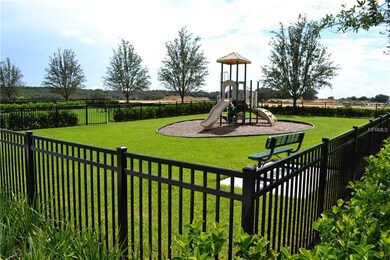
15397 Murcott Harvest Loop Winter Garden, FL 34787
Highlights
- Under Construction
- Golf Course View
- Deck
- Summerlake Elementary School Rated A-
- Open Floorplan
- Florida Architecture
About This Home
As of April 2020Under construction. The brand new home backs to the Orange County National Golf Course and will be move-in ready by June 2018! It has an open concept plan with many great layout features including a private 1st floor guest suite with full bathroom, a kitchen that opens to the living room, a large covered lanai overlooking the golf course, a 2nd floor laundry room and a private split bedroom layout with the master bedroom located on the right side of the home and two additional bedrooms located on the left. The interior finishes include dark cabinets throughout, 42" upper cabinets at kitchen with crown molding, granite kitchen & master bath counters in "New Venetian Gold", stainless steel GE microwave, range & dishwasher, neutral tile in all wet areas & main living areas and a sink in the laundry room. This home is also 100% Energy Star 3.1 certified and built to M/I Homes Whole Home Standards. That means quality construction, the home will be affordable to operate and you can save money on your energy bills. Some of the energy saving, Whole Home features include Core Fill insulation in the block walls, R-38 ceiling insulation, Low-E double pane windows & sliding glass doors, full perimeter rebar including the garage, 3,000 psi concrete foundation and a raised heel truss system that allows insulation to go all of the way to the eaves. Last but not least the home is backed by an industry leading 15 year transferable structural warranty.
Last Agent to Sell the Property
KELLER WILLIAMS ADVANTAGE REALTY License #692835 Listed on: 03/27/2018

Home Details
Home Type
- Single Family
Est. Annual Taxes
- $1,030
Year Built
- Built in 2018 | Under Construction
Lot Details
- 6,888 Sq Ft Lot
- Lot Dimensions are 50x130
- South Facing Home
- Level Lot
- Metered Sprinkler System
- Landscaped with Trees
- Property is zoned P-D
HOA Fees
- $65 Monthly HOA Fees
Parking
- 2 Car Attached Garage
- Garage Door Opener
- Open Parking
Home Design
- Florida Architecture
- Bungalow
- Bi-Level Home
- Slab Foundation
- Wood Frame Construction
- Shingle Roof
- Block Exterior
- Stucco
Interior Spaces
- 2,624 Sq Ft Home
- Open Floorplan
- Tray Ceiling
- Thermal Windows
- Sliding Doors
- Family Room Off Kitchen
- Loft
- Inside Utility
- Laundry in unit
- Golf Course Views
- Fire and Smoke Detector
Kitchen
- Eat-In Kitchen
- Range
- Recirculated Exhaust Fan
- Microwave
- Dishwasher
- Disposal
Flooring
- Carpet
- Ceramic Tile
Bedrooms and Bathrooms
- 4 Bedrooms
- Split Bedroom Floorplan
- Walk-In Closet
Outdoor Features
- Deck
- Covered Patio or Porch
Schools
- Independence Elementary School
- Bridgewater Middle School
- Windermere High School
Utilities
- Central Heating and Cooling System
- Electric Water Heater
- High Speed Internet
Listing and Financial Details
- Home warranty included in the sale of the property
- Down Payment Assistance Available
- Visit Down Payment Resource Website
- Tax Lot 41
- Assessor Parcel Number 33-23-27-8300-00-410
Community Details
Overview
- Association fees include community pool, recreational facilities
- Built by M/I Homes
- Summerlake Groves Subdivision
- The community has rules related to deed restrictions
- Rental Restrictions
Recreation
- Tennis Courts
- Community Pool
Ownership History
Purchase Details
Home Financials for this Owner
Home Financials are based on the most recent Mortgage that was taken out on this home.Purchase Details
Home Financials for this Owner
Home Financials are based on the most recent Mortgage that was taken out on this home.Similar Homes in Winter Garden, FL
Home Values in the Area
Average Home Value in this Area
Purchase History
| Date | Type | Sale Price | Title Company |
|---|---|---|---|
| Warranty Deed | $410,000 | None Available | |
| Warranty Deed | $401,420 | Mi Title Agency Ltd Lc |
Mortgage History
| Date | Status | Loan Amount | Loan Type |
|---|---|---|---|
| Open | $328,000 | New Conventional | |
| Previous Owner | $381,349 | New Conventional |
Property History
| Date | Event | Price | Change | Sq Ft Price |
|---|---|---|---|---|
| 04/15/2020 04/15/20 | Sold | $410,000 | -2.4% | $153 / Sq Ft |
| 02/10/2020 02/10/20 | Pending | -- | -- | -- |
| 02/08/2020 02/08/20 | Price Changed | $419,990 | -1.6% | $156 / Sq Ft |
| 01/15/2020 01/15/20 | For Sale | $427,000 | +6.4% | $159 / Sq Ft |
| 09/28/2018 09/28/18 | Sold | $401,420 | -0.1% | $153 / Sq Ft |
| 08/13/2018 08/13/18 | Pending | -- | -- | -- |
| 07/02/2018 07/02/18 | Price Changed | $401,990 | -3.5% | $153 / Sq Ft |
| 06/05/2018 06/05/18 | Price Changed | $416,420 | +3.6% | $159 / Sq Ft |
| 06/02/2018 06/02/18 | Price Changed | $401,990 | +1.8% | $153 / Sq Ft |
| 03/27/2018 03/27/18 | For Sale | $394,990 | -- | $151 / Sq Ft |
Tax History Compared to Growth
Tax History
| Year | Tax Paid | Tax Assessment Tax Assessment Total Assessment is a certain percentage of the fair market value that is determined by local assessors to be the total taxable value of land and additions on the property. | Land | Improvement |
|---|---|---|---|---|
| 2025 | $6,175 | $400,383 | -- | -- |
| 2024 | $5,756 | $400,383 | -- | -- |
| 2023 | $5,756 | $377,766 | $0 | $0 |
| 2022 | $5,545 | $366,763 | $0 | $0 |
| 2021 | $5,448 | $356,081 | $90,000 | $266,081 |
| 2020 | $5,597 | $337,970 | $70,000 | $267,970 |
| 2019 | $5,778 | $329,859 | $60,000 | $269,859 |
| 2018 | $1,359 | $60,000 | $60,000 | $0 |
| 2017 | $1,030 | $50,000 | $50,000 | $0 |
| 2016 | $983 | $45,000 | $45,000 | $0 |
| 2015 | $418 | $24,000 | $24,000 | $0 |
Agents Affiliated with this Home
-
M
Seller's Agent in 2020
Marcos Del Nero
LA ROSA REALTY KISSIMMEE
(407) 923-5128
8 in this area
35 Total Sales
-

Seller's Agent in 2018
Stacie Brown Kelly
KELLER WILLIAMS ADVANTAGE REALTY
(407) 221-4954
57 in this area
1,099 Total Sales
Map
Source: Stellar MLS
MLS Number: O5571175
APN: 33-2327-8300-00-410
- 15349 Murcott Harvest Loop
- 15448 Murcott Blossom Blvd
- 7131 Desert Mandarin St
- 15687 Kinnow Mandarin Ln
- 15693 Kinnow Mandarin Ln
- 15050 Sunstar Way
- 15513 Honey Mandarin Way
- 15420 Southern Martin St
- 15755 Sweet Limetta Dr
- 7266 Desert Mandarin St
- 15420 Blackbead St
- 15716 Sweet Lemon Way
- 15794 Sweet Lemon Way
- 15849 Sweet Lemon Way
- 14507 Winter Stay Dr
- 9207 Busaco Park Way
- 15508 Blackbead St
- 14215 Lakeview Park Rd
- 14117 Larkspur Lake Dr
- 14602 Winter Stay Dr
