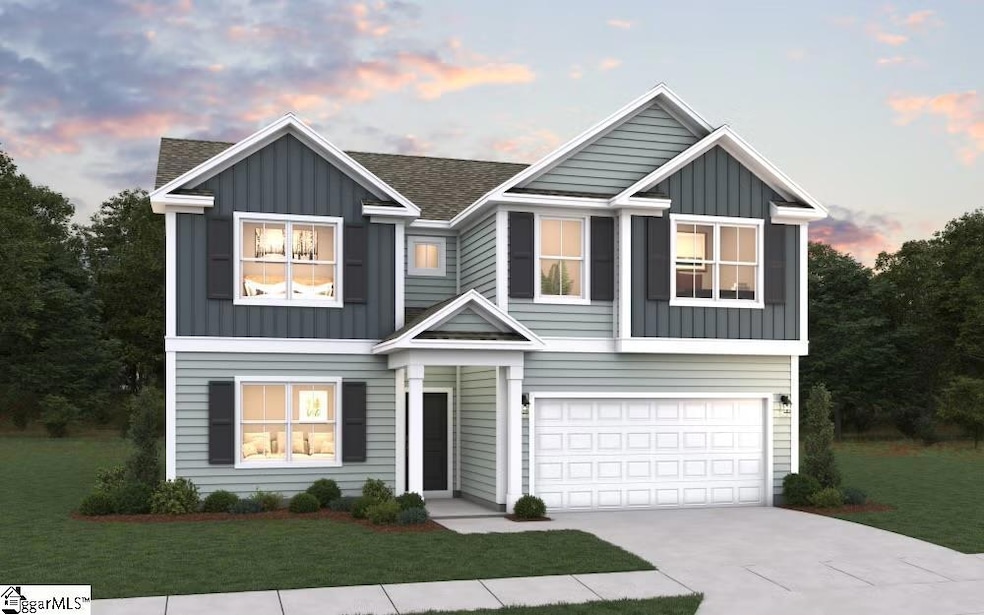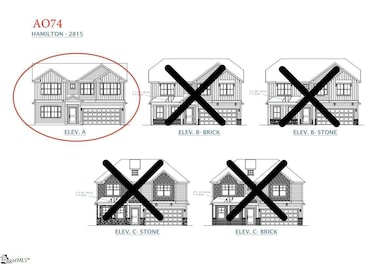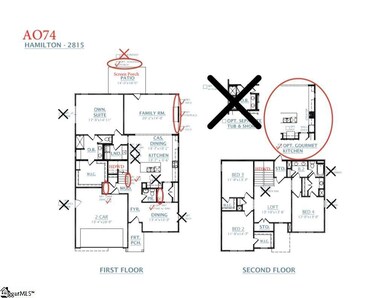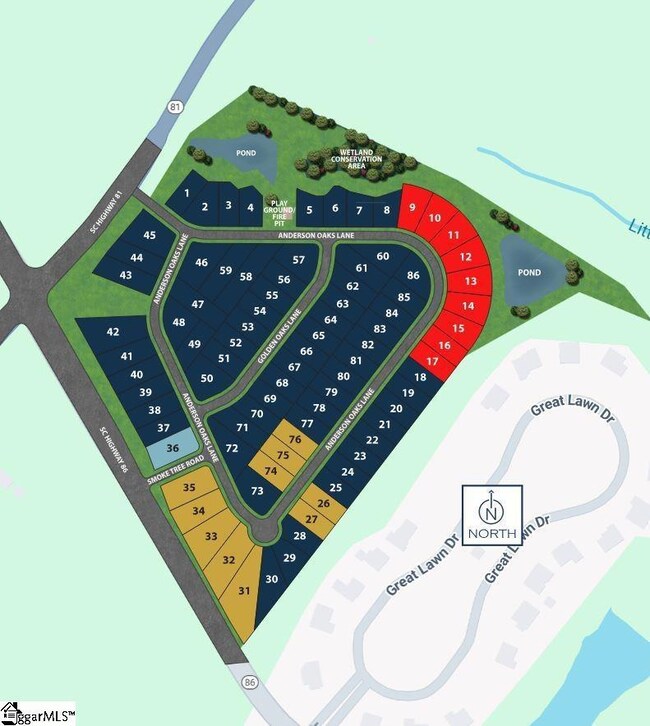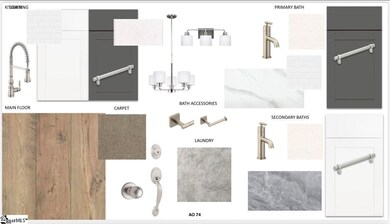154 Anderson Oaks Ln Unit 74 Easley, SC 29642
Estimated payment $2,610/month
Highlights
- New Construction
- Open Floorplan
- Wood Flooring
- Forest Acres Elementary School Rated A-
- Craftsman Architecture
- Loft
About This Home
Hamilton Plan – 2,815 Sq Ft | 4 Bedrooms | 2.5 Baths | Spacious Loft | Gourmet Kitchen Step into the Hamilton Plan, a beautifully designed 2,815 square foot home that seamlessly blends function and style. This two-story layout features 4 generously sized bedrooms, 2.5 baths, and a versatile loft, perfect for a playroom, home office, or media space. The heart of the home is the gourmet kitchen, complete with high-end finishes, ample counter space, and casual dining area – ideal for everyday meals. For more formal occasions, enjoy the separate formal dining room. A convenient drop zone near the 2-car garage keeps daily life organized. Enjoy outdoor living on the screened back porch, perfect for relaxing evenings or weekend gatherings. Highlights: Open-concept living Gourmet kitchen with casual dining Formal dining room Spacious loft area Drop zone/mudroom Covered back porch 2-car garage
Home Details
Home Type
- Single Family
Year Built
- Built in 2025 | New Construction
Lot Details
- 7,841 Sq Ft Lot
- Level Lot
HOA Fees
- $41 Monthly HOA Fees
Home Design
- Home is estimated to be completed on 12/31/25
- Craftsman Architecture
- Slab Foundation
- Architectural Shingle Roof
- Vinyl Siding
- Stone Exterior Construction
Interior Spaces
- 2,800-2,999 Sq Ft Home
- 2-Story Property
- Open Floorplan
- Smooth Ceilings
- Ceiling height of 9 feet or more
- Gas Log Fireplace
- Insulated Windows
- Mud Room
- Great Room
- Dining Room
- Loft
- Bonus Room
- Pull Down Stairs to Attic
- Fire and Smoke Detector
Kitchen
- Breakfast Room
- Walk-In Pantry
- Built-In Convection Oven
- Electric Oven
- Gas Cooktop
- Range Hood
- Built-In Microwave
- Convection Microwave
- Dishwasher
- Quartz Countertops
- Disposal
Flooring
- Wood
- Carpet
- Laminate
- Ceramic Tile
Bedrooms and Bathrooms
- 4 Bedrooms | 1 Main Level Bedroom
- 2.5 Bathrooms
Laundry
- Laundry Room
- Laundry on main level
- Washer Hookup
Parking
- 2 Car Attached Garage
- Garage Door Opener
- Driveway
Outdoor Features
- Covered Patio or Porch
Schools
- Wren Elementary And Middle School
- Wren High School
Utilities
- Central Air
- Heating System Uses Natural Gas
- Underground Utilities
- Tankless Water Heater
- Gas Water Heater
- Cable TV Available
Community Details
- William Douglas 864.284.6515 HOA
- Anderson Oaks Subdivision, Hamilton A Floorplan
- Mandatory home owners association
Listing and Financial Details
- Tax Lot 74
- Assessor Parcel Number 190. 00 08012
Map
Home Values in the Area
Average Home Value in this Area
Property History
| Date | Event | Price | List to Sale | Price per Sq Ft |
|---|---|---|---|---|
| 11/30/2025 11/30/25 | For Sale | $411,446 | -- | $147 / Sq Ft |
Source: Greater Greenville Association of REALTORS®
MLS Number: 1576073
- 177 Anderson Oaks Ln Unit 36
- 177 Anderson Oaks Ln
- 173 Anderson Oaks Ln
- 173 Anderson Oaks Ln Unit 35
- 171 Anderson Oaks Ln
- 171 Anderson Oaks Ln Unit 34
- 169 Anderson Oaks Ln
- 169 Anderson Oaks Ln Unit Lot 33
- 165 Anderson Oaks Ln Unit Lot 31
- 157 Anderson Oaks Ln Unit 27
- 155 Anderson Oaks Ln Unit Lot 26
- 153 Anderson Oaks Ln Unit Lot 25
- 153 Anderson Oaks Ln
- 151 Anderson Oaks Ln
- 151 Anderson Oaks Ln Unit 24
- 149 Anderson Oaks Ln Unit Lot 23
- 149 Anderson Oaks Ln
- 150 Anderson Oaks Ln Unit Lot 76
- 148 Anderson Oaks Ln
- 146 Anderson Oaks Ln
- 200 Walnut Hill Dr Unit B
- 200 Walnut Hill Dr Unit A
- 204 Walnut Hill Dr Unit B
- 105 Stewart Dr
- 601 S 5th St
- 103 Robinall Dr
- 706 Pelzer Hwy
- 100 Hillandale Ct
- 100 Sunningdale Ct
- 100 Sunningdale Ct Unit A
- 103 Sunningdale Ct Unit B
- 144 Worcester Ln
- 122 Riverstone Ct
- 204 Carnoustie Dr
- 205 Adger Rd Unit A
- 107 Auston Woods Cir
- 219 Andrea Cir
- 100 James Way
- 107 Autumn Ln Unit 2
- 130 Perry Bend Cir
