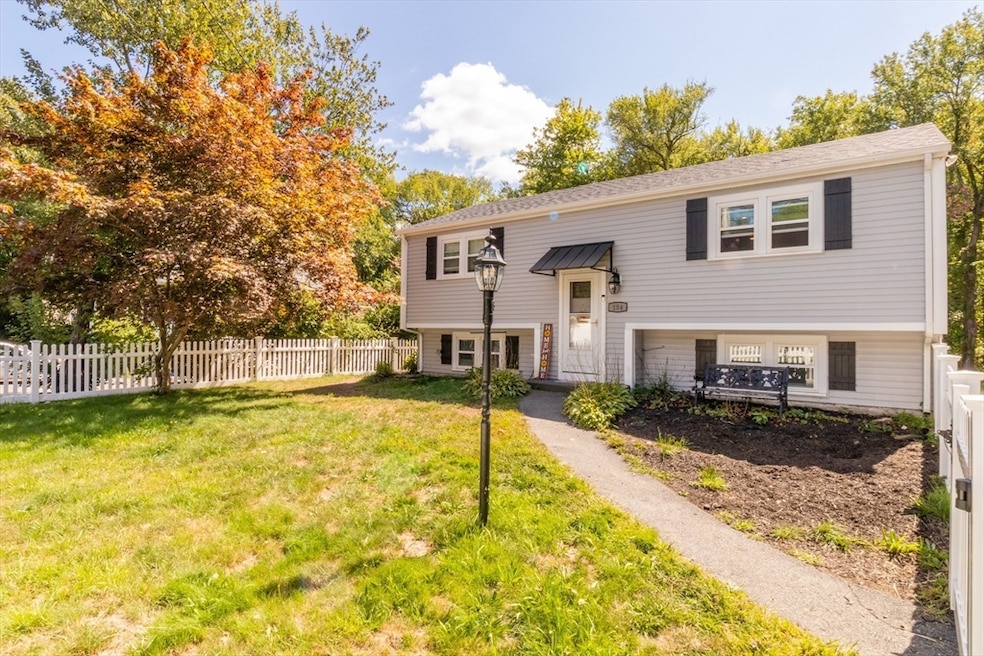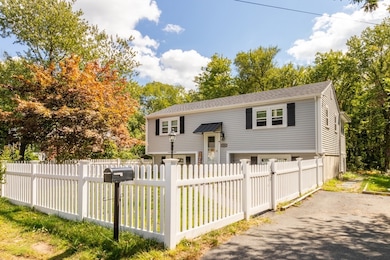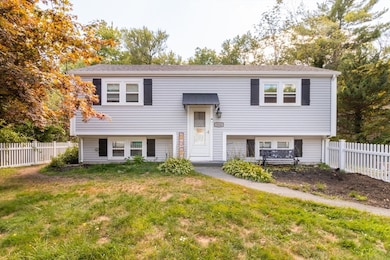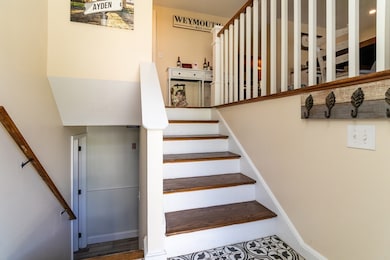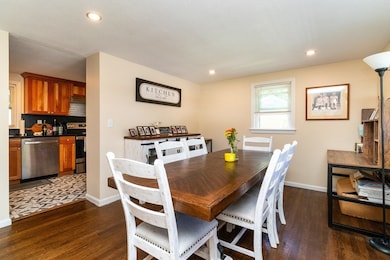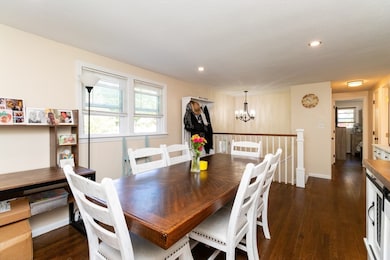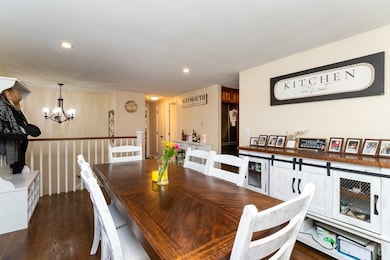154 Auburn St Whitman, MA 02382
Estimated payment $3,361/month
Highlights
- Property is near public transit
- No HOA
- Jogging Path
- Wood Flooring
- Beamed Ceilings
- Fenced Yard
About This Home
This inviting three-bedroom, two-bath home has been thoughtfully renovated throughout, offering modern comfort and style. The newly enclosed three-season porch features its own mini-split heating and cooling system, providing year-round use and a perfect space to relax or entertain.The lower level includes a spacious living room, newly added full bathroom, laundry nook, and one of the three bedrooms, ideal for guests, a home office, or private retreat. Upstairs, the updated kitchen and dining area flow seamlessly with two additional bedrooms and a second full bath, all filled with natural light.Additional features include central air conditioning, efficient gas heating, town water and sewer, and parking for up to four vehicles. The front yard is enclosed with a brand-new fence, while the backyard offers added privacy and peaceful views backing up to conservation land. Kitchen equipped with gas hook-up.
Listing Agent
Berkshire Hathaway HomeServices Commonwealth Real Estate Listed on: 09/05/2025

Home Details
Home Type
- Single Family
Est. Annual Taxes
- $5,719
Year Built
- Built in 1971 | Remodeled
Lot Details
- 0.47 Acre Lot
- Kennel
- Fenced Yard
- Level Lot
- Cleared Lot
- Property is zoned A2
Home Design
- Split Level Home
- Frame Construction
- Shingle Roof
- Concrete Perimeter Foundation
Interior Spaces
- Beamed Ceilings
- Ceiling Fan
- Recessed Lighting
- Light Fixtures
- Insulated Windows
- Bay Window
- Dining Area
- Washer and Gas Dryer Hookup
Kitchen
- Breakfast Bar
- Oven
- Stove
- Cooktop with Range Hood
- Dishwasher
- Disposal
Flooring
- Wood
- Laminate
- Ceramic Tile
- Vinyl
Bedrooms and Bathrooms
- 3 Bedrooms
- Linen Closet
- 2 Full Bathrooms
- Shower Only
Parking
- Garage
- Oversized Parking
- Driveway
- Open Parking
- Off-Street Parking
Outdoor Features
- Enclosed Patio or Porch
Location
- Property is near public transit
- Property is near schools
Utilities
- Ductless Heating Or Cooling System
- Whole House Fan
- Central Heating and Cooling System
- 2 Cooling Zones
- 2 Heating Zones
- Heating System Uses Natural Gas
- 100 Amp Service
- Tankless Water Heater
- Gas Water Heater
- High Speed Internet
- Cable TV Available
Listing and Financial Details
- Assessor Parcel Number 1202845
Community Details
Recreation
- Park
- Jogging Path
Additional Features
- No Home Owners Association
- Shops
Map
Home Values in the Area
Average Home Value in this Area
Tax History
| Year | Tax Paid | Tax Assessment Tax Assessment Total Assessment is a certain percentage of the fair market value that is determined by local assessors to be the total taxable value of land and additions on the property. | Land | Improvement |
|---|---|---|---|---|
| 2025 | $5,719 | $435,900 | $214,600 | $221,300 |
| 2024 | $5,278 | $414,300 | $210,200 | $204,100 |
| 2023 | $4,536 | $334,300 | $182,500 | $151,800 |
| 2022 | $4,473 | $307,200 | $167,100 | $140,100 |
| 2021 | $4,509 | $290,900 | $147,100 | $143,800 |
| 2020 | $4,484 | $282,900 | $147,100 | $135,800 |
| 2019 | $4,309 | $280,200 | $147,100 | $133,100 |
| 2018 | $4,182 | $261,200 | $139,400 | $121,800 |
| 2017 | $3,939 | $261,200 | $139,400 | $121,800 |
| 2016 | $3,777 | $242,300 | $121,700 | $120,600 |
| 2015 | $3,696 | $236,800 | $121,700 | $115,100 |
Property History
| Date | Event | Price | List to Sale | Price per Sq Ft | Prior Sale |
|---|---|---|---|---|---|
| 12/01/2025 12/01/25 | Pending | -- | -- | -- | |
| 11/21/2025 11/21/25 | Price Changed | $549,900 | -2.7% | $311 / Sq Ft | |
| 10/20/2025 10/20/25 | Price Changed | $564,900 | -0.9% | $320 / Sq Ft | |
| 10/07/2025 10/07/25 | Price Changed | $569,900 | -0.9% | $323 / Sq Ft | |
| 09/17/2025 09/17/25 | Price Changed | $574,900 | -1.7% | $326 / Sq Ft | |
| 09/05/2025 09/05/25 | For Sale | $584,900 | +12.5% | $331 / Sq Ft | |
| 10/15/2024 10/15/24 | Sold | $520,000 | -1.0% | $424 / Sq Ft | View Prior Sale |
| 09/02/2024 09/02/24 | Pending | -- | -- | -- | |
| 08/14/2024 08/14/24 | For Sale | $525,000 | +6.1% | $429 / Sq Ft | |
| 10/12/2023 10/12/23 | Sold | $495,000 | +1.0% | $404 / Sq Ft | View Prior Sale |
| 09/13/2023 09/13/23 | Pending | -- | -- | -- | |
| 09/08/2023 09/08/23 | For Sale | $489,900 | -- | $400 / Sq Ft |
Purchase History
| Date | Type | Sale Price | Title Company |
|---|---|---|---|
| Quit Claim Deed | $495,000 | None Available | |
| Quit Claim Deed | $250,000 | None Available | |
| Deed | $174,900 | -- | |
| Deed | $120,000 | -- | |
| Deed | $120,000 | -- |
Mortgage History
| Date | Status | Loan Amount | Loan Type |
|---|---|---|---|
| Open | $395,000 | Purchase Money Mortgage | |
| Previous Owner | $22,600 | No Value Available | |
| Previous Owner | $195,500 | No Value Available | |
| Previous Owner | $163,450 | No Value Available |
Source: MLS Property Information Network (MLS PIN)
MLS Number: 73426819
APN: WHIT-000026D-000004-000003B
- 159 Auburn St
- 150 Harvard St
- 383 Washington St
- 84 Washington St
- 22 Old Coach Rd
- 277 School St
- 551 Bedford St Unit B4
- 20 Elm Place
- 532 Washington St
- 48 Day St
- 53 Temple St
- 54-56 Stetson St
- 501 Auburn St Unit 404
- 501 Auburn St Unit 201
- 604 Bedford St Unit 5
- 101 Washington St Unit 4
- 135-137 Temple St
- 110 South Ave Unit 14
- 164 Warren Ave
- 618 Auburn St
