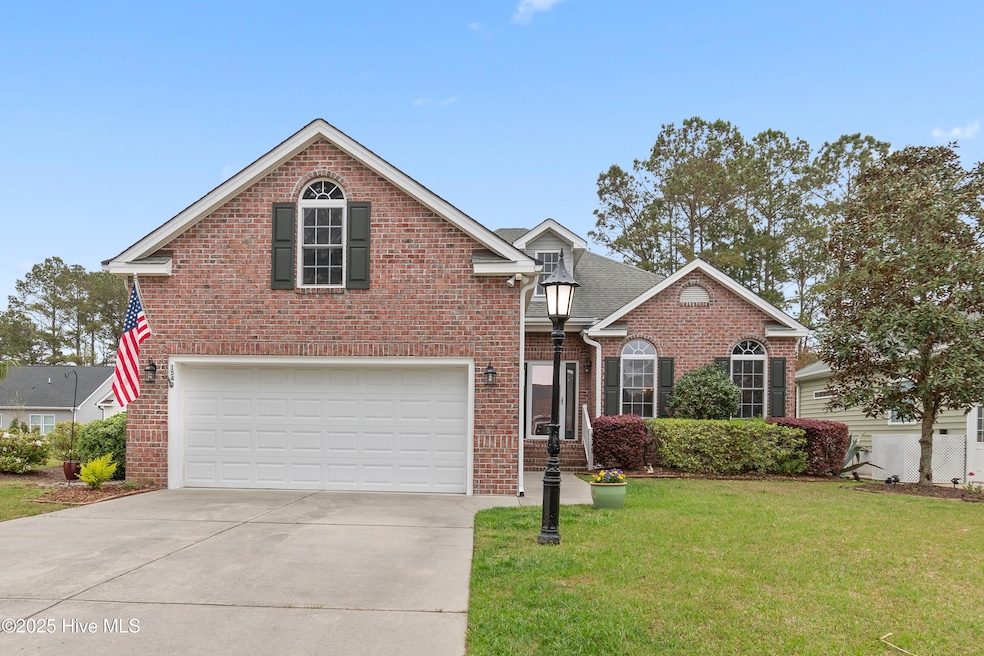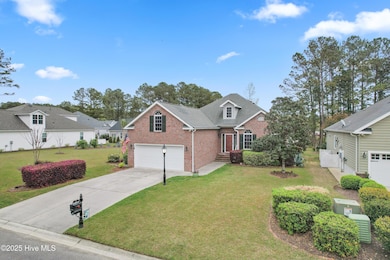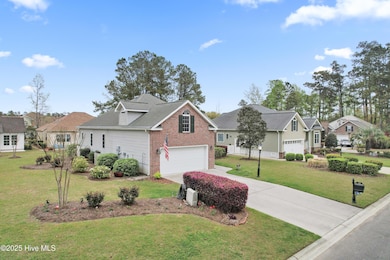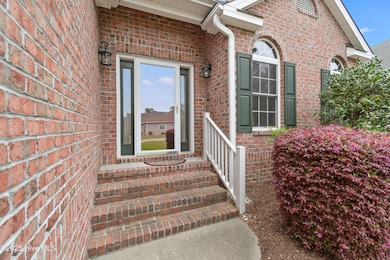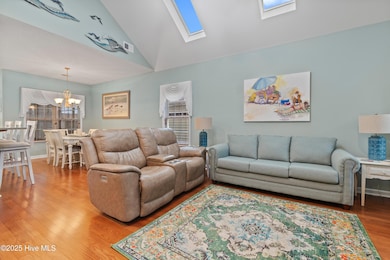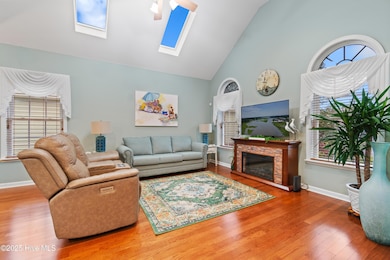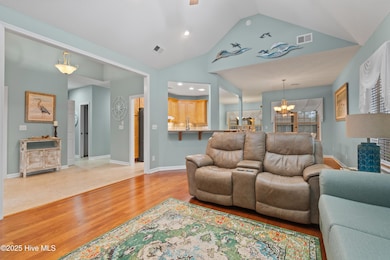154 Bernard Dr NW Calabash, NC 28467
Estimated payment $2,258/month
Total Views
16,379
3
Beds
3
Baths
1,950
Sq Ft
$205
Price per Sq Ft
Highlights
- Golf Course Community
- Indoor Pool
- Clubhouse
- Fitness Center
- Gated Community
- Vaulted Ceiling
About This Home
This home is located at 154 Bernard Dr NW, Calabash, NC 28467 and is currently priced at $399,000, approximately $204 per square foot. This property was built in 2007. 154 Bernard Dr NW is a home located in Brunswick County with nearby schools including Jessie Mae Monroe Elementary School, Shallotte Middle School, and West Brunswick High School.
Home Details
Home Type
- Single Family
Est. Annual Taxes
- $1,324
Year Built
- Built in 2007
Lot Details
- 6,534 Sq Ft Lot
- Lot Dimensions are 120x110x120x110
- Property fronts a private road
- Property is zoned Co-R-7500
HOA Fees
- $98 Monthly HOA Fees
Parking
- 2 Car Attached Garage
- Enclosed Parking
- Front Facing Garage
Home Design
- Brick Veneer
- Raised Foundation
- Slab Foundation
- Asbestos Shingle Roof
- Vinyl Siding
Interior Spaces
- 2-Story Property
- Tray Ceiling
- Vaulted Ceiling
- Ceiling Fan
- Skylights
- Blinds
- Entrance Foyer
- Formal Dining Room
- Walk-In Attic
Bedrooms and Bathrooms
- 3 Bedrooms
- Primary Bedroom on Main
- Walk-In Closet
- 3 Full Bathrooms
Home Security
- Home Security System
- Fire and Smoke Detector
Pool
- Indoor Pool
Schools
- Jessie Mae Monroe Elementary School
- Shallotte Middle School
- West Brunswick High School
Utilities
- Central Air
- Heat Pump System
- Whole House Permanent Generator
- Electric Water Heater
Listing and Financial Details
- Tax Lot 497
- Assessor Parcel Number 210id057
Community Details
Overview
- Brunswick Plantation Poa
- Brunswick Plantation Subdivision
- Maintained Community
Amenities
- Community Barbecue Grill
- Clubhouse
- Meeting Room
- Party Room
Recreation
- Golf Course Community
- Tennis Courts
- Pickleball Courts
- Fitness Center
- Community Pool
- Community Spa
Additional Features
- Security
- Gated Community
Map
Create a Home Valuation Report for This Property
The Home Valuation Report is an in-depth analysis detailing your home's value as well as a comparison with similar homes in the area
Home Values in the Area
Average Home Value in this Area
Tax History
| Year | Tax Paid | Tax Assessment Tax Assessment Total Assessment is a certain percentage of the fair market value that is determined by local assessors to be the total taxable value of land and additions on the property. | Land | Improvement |
|---|---|---|---|---|
| 2025 | $1,324 | $353,670 | $50,000 | $303,670 |
| 2024 | $13 | $328,670 | $25,000 | $303,670 |
| 2023 | $1,420 | $328,670 | $25,000 | $303,670 |
| 2022 | $0 | $251,600 | $11,000 | $240,600 |
| 2021 | $1,418 | $251,600 | $11,000 | $240,600 |
| 2020 | $1,377 | $251,600 | $11,000 | $240,600 |
| 2019 | $1,377 | $12,430 | $11,000 | $1,430 |
| 2018 | $1,443 | $37,700 | $36,000 | $1,700 |
| 2017 | $1,443 | $37,700 | $36,000 | $1,700 |
| 2016 | $1,418 | $37,700 | $36,000 | $1,700 |
| 2015 | $1,418 | $271,830 | $36,000 | $235,830 |
| 2014 | $1,241 | $257,761 | $65,000 | $192,761 |
Source: Public Records
Property History
| Date | Event | Price | List to Sale | Price per Sq Ft | Prior Sale |
|---|---|---|---|---|---|
| 10/24/2025 10/24/25 | Price Changed | $399,000 | -2.7% | $205 / Sq Ft | |
| 08/05/2025 08/05/25 | Price Changed | $410,000 | -3.3% | $210 / Sq Ft | |
| 07/14/2025 07/14/25 | Price Changed | $424,000 | -1.2% | $217 / Sq Ft | |
| 06/26/2025 06/26/25 | Price Changed | $429,000 | -1.2% | $220 / Sq Ft | |
| 05/12/2025 05/12/25 | Price Changed | $434,000 | -1.4% | $223 / Sq Ft | |
| 04/11/2025 04/11/25 | For Sale | $440,000 | +8.6% | $226 / Sq Ft | |
| 03/15/2024 03/15/24 | Sold | $405,000 | -1.2% | $207 / Sq Ft | View Prior Sale |
| 01/01/2024 01/01/24 | Pending | -- | -- | -- | |
| 12/07/2023 12/07/23 | For Sale | $410,000 | -- | $210 / Sq Ft |
Source: Hive MLS
Purchase History
| Date | Type | Sale Price | Title Company |
|---|---|---|---|
| Warranty Deed | $33,000 | None Listed On Document | |
| Deed | -- | None Listed On Document | |
| Warranty Deed | $405,000 | None Listed On Document | |
| Warranty Deed | $95,000 | None Available |
Source: Public Records
Mortgage History
| Date | Status | Loan Amount | Loan Type |
|---|---|---|---|
| Previous Owner | $324,000 | New Conventional |
Source: Public Records
Source: Hive MLS
MLS Number: 100500692
APN: 210ID057
Nearby Homes
- 8855 Radcliff Dr NW Unit 43b
- 8855 Radcliff Dr NW Unit 50B
- 8855 Radcliff Dr NW Unit 51A
- 8855 Radcliff Dr NW Unit 50b
- 144 S Middleton Dr NW
- 8879 Habersham Place NW
- 8840 Radcliff Dr NW
- 8838 Radcliff Dr NW
- 191 S Middleton Dr NW
- 8697 Radcliff Dr NW
- 8859 Smithfield Dr NW
- 186 Ravennaside Dr NW
- 115 S Middleton Dr NW
- 136 S Middleton Dr NW
- 485 S Middleton Dr NW
- 1006 S Middleton Dr NW
- 286 S Middleton Dr NW
- 330 S Middleton Dr NW Unit 1301
- 330 S Middleton Dr NW Unit 508
- 330 S Middleton Dr NW Unit 104
- 106 Ravennaside Dr NW
- 2045 Wild Indigo Cir NW
- 2092 NE Wild Indigo Cir NW
- 2092 Wild Indigo Cir NW
- 2096 Wild Indigo Cir NW
- 7877 N North Balfour Dr NW
- 240 Woodlands Way Unit 1
- 614 Silos Way
- 395 S Crow Creek Dr NW Unit 1224
- 395 S Crow Creek Dr NW Unit 1502
- 395 S Crow Creek Dr NW Unit 1210
- 395 S Crow Creek Dr NW Unit 1717
- 395 S Crow Creek Dr NW Unit 1109
- 395 S Crow Creek Dr NW Unit Crow Creek
- 74 Callaway Dr NW
- 137 Shamrock Dr SW
- 31 Carolina Shores Pkwy
- 462 Ladyfish Loop NW Unit Lot 60 Idlewood
- 1112 Pink Snapper Place NW Unit Atlanta Lot 136
- 1040 Silverfish Place NW Unit Lot 115 Columbia
Your Personal Tour Guide
Ask me questions while you tour the home.
