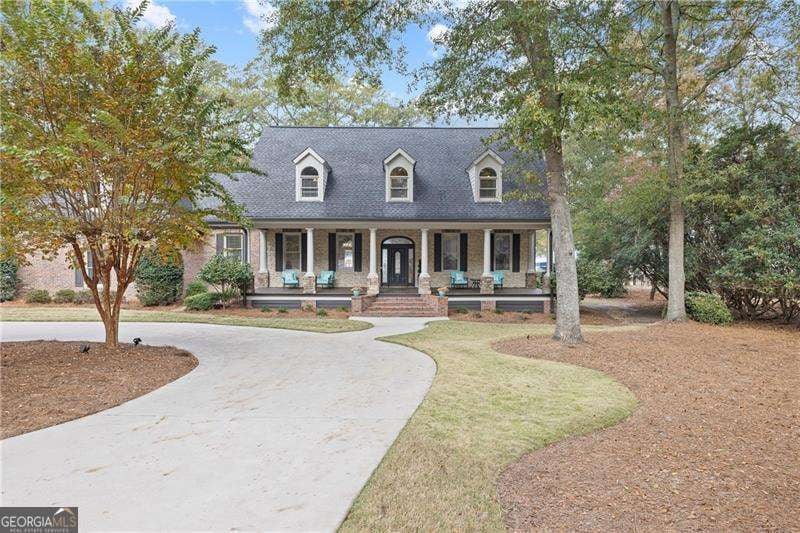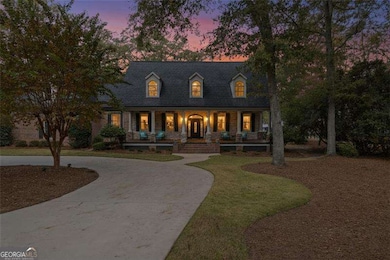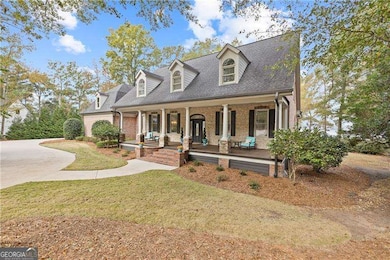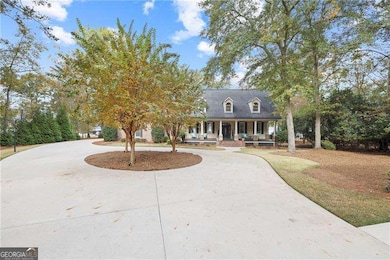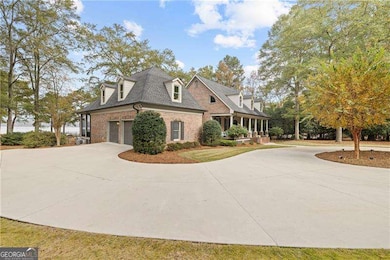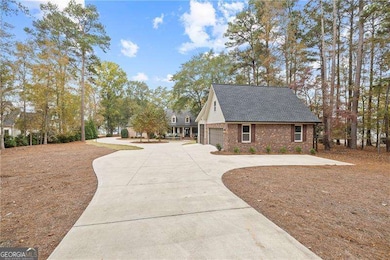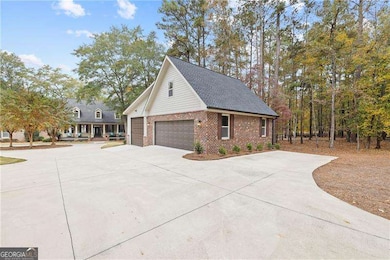154 Bradford Dr Eatonton, GA 31024
Estimated payment $15,429/month
Highlights
- Airport or Runway
- Docks
- Lake View
- 286 Feet of Waterfront
- Heated In Ground Pool
- Community Lake
About This Home
Welcome to 154 Bradford Drive, located within the sought-after Sebastian Cove community on Lake Oconee. Inspired by William Poole's "Berry Hill" design, this elegant four-sided brick home offers nearly 4,000 sqft of living space on a prime, level lot boasting approximately 300 ft of shoreline and sweeping 180-degree main-water views. The main-level owner's suite serves as a private retreat, featuring a beautifully renovated en-suite bath and large windows framing panoramic water views. Showcasing wall-to-wall windows and a striking stacked-stone fireplace, the main living are is filling with natural light and warmth. A spacious office with custom built-ins provides an ideal space for work or study. The kitchen offers generous solid-surface countertops, stainless steel appliances, and abundant cabinetry, seamlessly connecting to the home's gathering areas for effortless entertaining. Upstairs, three additional bedrooms, two full baths, and a versatile flex space provide comfort and flexibility for family or guests. A newly constructed detached three-car garage enhances the property, offering over 400 sqft of finished living space above and an oversized bay designed for boat or camper storage. Whether relaxing on the screened porch, enjoying the saltwater pool, gathering around the firepit, or spending time on the private beach and dock, this property invites you to experience the very best of Lake Oconee living. Residents of Sebastian Cove also enjoy community amenities, including pickleball/tennis courts, a clubhouse, private boat ramp/dock and walking trails.
Home Details
Home Type
- Single Family
Est. Annual Taxes
- $8,009
Year Built
- Built in 1997
Lot Details
- 1.34 Acre Lot
- 286 Feet of Waterfront
- Lake Front
- Level Lot
HOA Fees
- $60 Monthly HOA Fees
Home Design
- Traditional Architecture
- Block Foundation
- Stone Siding
- Four Sided Brick Exterior Elevation
- Stone
Interior Spaces
- 2-Story Property
- Central Vacuum
- Bookcases
- Ceiling Fan
- Double Pane Windows
- Window Treatments
- Family Room with Fireplace
- Great Room
- Home Office
- Bonus Room
- Game Room
- Screened Porch
- Lake Views
- Crawl Space
Kitchen
- Breakfast Area or Nook
- Breakfast Bar
- Walk-In Pantry
- Double Oven
- Microwave
- Dishwasher
- Kitchen Island
- Solid Surface Countertops
- Disposal
Flooring
- Wood
- Carpet
Bedrooms and Bathrooms
- 4 Bedrooms | 1 Primary Bedroom on Main
- Walk-In Closet
- Double Vanity
Laundry
- Laundry Room
- Dryer
- Washer
Home Security
- Home Security System
- Fire and Smoke Detector
Parking
- 5 Car Garage
- Parking Accessed On Kitchen Level
- Side or Rear Entrance to Parking
- Garage Door Opener
Pool
- Heated In Ground Pool
- Saltwater Pool
Outdoor Features
- Docks
- Deck
- Patio
- Outdoor Gas Grill
Location
- Property is near schools
- Property is near shops
Schools
- Putnam County Primary/Elementa Elementary School
- Putnam County Middle School
- Putnam County High School
Utilities
- Forced Air Heating and Cooling System
- Underground Utilities
- Tankless Water Heater
- Septic Tank
- High Speed Internet
- Phone Available
- Cable TV Available
Community Details
Overview
- Sebastian Cove Subdivision
- Community Lake
Amenities
- Airport or Runway
- Clubhouse
Recreation
- Tennis Courts
Map
Home Values in the Area
Average Home Value in this Area
Tax History
| Year | Tax Paid | Tax Assessment Tax Assessment Total Assessment is a certain percentage of the fair market value that is determined by local assessors to be the total taxable value of land and additions on the property. | Land | Improvement |
|---|---|---|---|---|
| 2024 | $8,009 | $790,176 | $253,000 | $537,176 |
| 2023 | $8,009 | $659,550 | $220,000 | $439,550 |
| 2022 | $7,726 | $14,726 | $0 | $14,726 |
| 2021 | $8,778 | $395,235 | $132,000 | $263,235 |
| 2020 | $8,917 | $368,063 | $133,650 | $234,413 |
| 2019 | $7,366 | $299,454 | $138,996 | $160,458 |
Property History
| Date | Event | Price | List to Sale | Price per Sq Ft | Prior Sale |
|---|---|---|---|---|---|
| 11/09/2025 11/09/25 | For Sale | $2,795,000 | +200.9% | -- | |
| 10/29/2019 10/29/19 | Sold | $929,000 | -4.7% | $235 / Sq Ft | View Prior Sale |
| 08/30/2019 08/30/19 | Pending | -- | -- | -- | |
| 04/01/2019 04/01/19 | Price Changed | $974,900 | -2.4% | $247 / Sq Ft | |
| 12/20/2018 12/20/18 | For Sale | $999,000 | -- | $253 / Sq Ft |
Purchase History
| Date | Type | Sale Price | Title Company |
|---|---|---|---|
| Warranty Deed | $929,000 | -- | |
| Warranty Deed | -- | -- | |
| Deed | $600,000 | -- | |
| Deed | $80,000 | -- | |
| Deed | $44,000 | -- |
Source: Georgia MLS
MLS Number: 10642671
APN: 101A016
- 117 N Rand Ct
- 184 Harmony Bay Dr
- 175 Harmony Bay Dr
- 134 Sebastian Dr
- 104 Open Bay Dr
- 172 Harmony Bay Dr
- 1031 Big Water Point
- 1071 Big Water Cir
- 1021 Emerald View Dr
- 1201 Lakeview Ct
- 133 Moudy Ln
- 135 Harmony Bay Dr
- 1041 Lake Pointe S
- Stonegate at Oconee Floorplan at Stonegate at Oconee
- 318 Deer Track Rd
- 109 Stormy Dr
- 129 Moudy Ln
- 1171 Golf View Ln
- 1580 Vintage Club Dr
- 1081 Starboard Dr
- 119 Misty Grove Ln
- 500 Port Laz Ln
- 1190 Branch Creek Way
- 1011 Delmarina St
- 401 Cuscowilla Dr Unit D
- 1450 Parks Mill Trace
- 1100 Hidden Hills Cir
- 1043B Clubhouse Ln
- 2151 Osprey Poynte
- 1111 Surrey Ln
- 1121 Surrey Ln
- 1721 Osprey Poynte
- 1261 Glen Eagle Dr
- 1270 Glen Eagle Dr
- 1020 Cupp Ln Unit B
- 1231 Bennett Springs Dr
