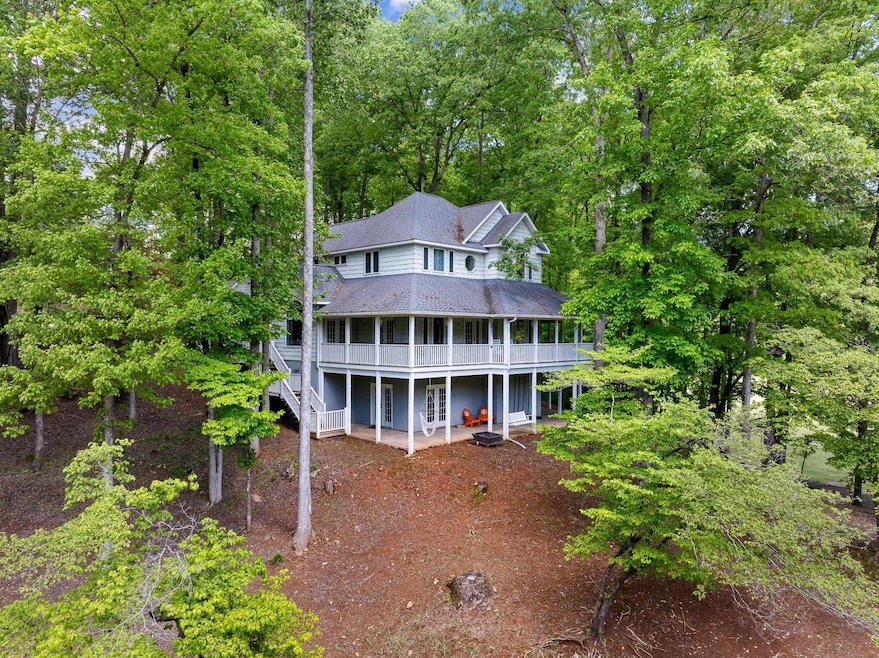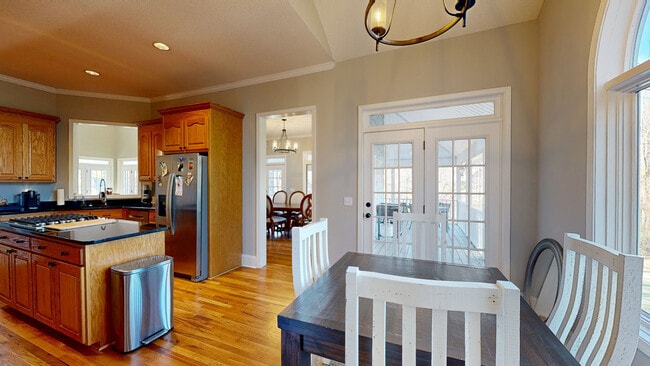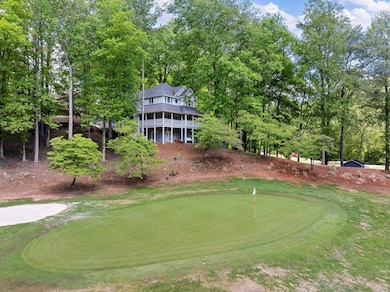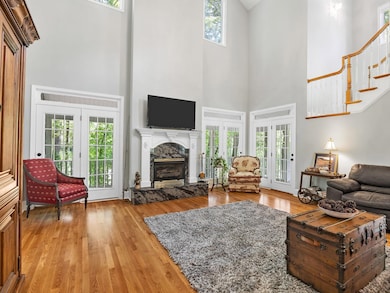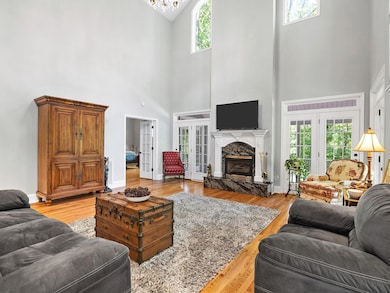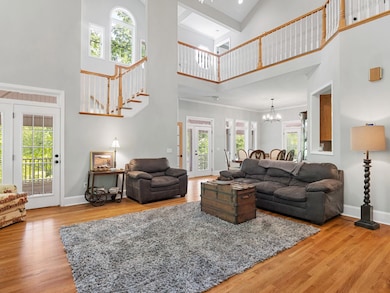
154 Broken Bow Run Pickens, SC 29671
Holly Springs NeighborhoodEstimated payment $4,071/month
Highlights
- On Golf Course
- Primary Bedroom Suite
- Deck
- Ambler Elementary School Rated A-
- Mountain View
- Wooded Lot
About This Home
Uncover the charm of luxurious living at this exquisite 5-bedroom, 4.5-bathroom house nestled on a prestigious golf course. Spanning across an impressive 3,900 square feet, this residence is a true gem in its neighborhood, boasting breathtaking mountain views and a serene setting perfect for relaxation and entertaining. Stepping onto the front porch, you'll instantly be greeted with the view of three beautifully maintained greens, a sight that’s both peaceful and invigorating. The house features a wrap-around deck, offering an idyllic spot to enjoy a cup of coffee at dawn or a sunset dinner with the backdrop of the majestic mountains. Inside, elegance meets comfort in spacious and well-appointed rooms. The primary bedroom offers a retreat-like experience with its luxurious amenities and thoughtful design. Each space in the home is crafted to maximize comfort, functionality, and aesthetic appeal. For those who love the outdoors, this home is a dream come true. Located just a stone’s throw from Middle Rachael Creek Falls Trailhead and within comfortable driving distance to Lake Jocassee and Lake Keowee, opportunities for hiking, boating, and exploring nature are endless. Culture and academia are not far behind, with Clemson University nearby, fostering an environment of learning and innovation. And when you’re feeling urban, the vibrant city of Greenville is just a drive away, offering a plethora of dining, shopping, and entertainment options. This residence isn’t just a home; it’s a lifestyle. Whether you’re gazing at the mountains, enjoying a round of golf, or exploring local attractions, you’ll find this enchanting house the perfect place to create unforgettable memories.
Home Details
Home Type
- Single Family
Est. Annual Taxes
- $1,317
Year Built
- Built in 2001
Lot Details
- 0.95 Acre Lot
- On Golf Course
- Wooded Lot
- Many Trees
Parking
- 2 Car Detached Garage
- Side Facing Garage
Home Design
- Traditional Architecture
- Architectural Shingle Roof
Interior Spaces
- 3,934 Sq Ft Home
- 1-Story Property
- Gas Log Fireplace
- Insulated Windows
- Window Treatments
- Living Room
- Breakfast Room
- Dining Room
- Bonus Room
- Mountain Views
- Basement Fills Entire Space Under The House
- Fire and Smoke Detector
- Dishwasher
Flooring
- Wood
- Carpet
- Concrete
Bedrooms and Bathrooms
- 5 Bedrooms
- Primary Bedroom Suite
- Split Bedroom Floorplan
Laundry
- Laundry Room
- Laundry on main level
- Washer and Electric Dryer Hookup
Outdoor Features
- Deck
- Patio
- Wrap Around Porch
Schools
- Pickens Middle School
- Pickens High School
Utilities
- Heat Pump System
- Well
- Septic Tank
Community Details
- No Home Owners Association
Listing and Financial Details
- Tax Lot 6
Matterport 3D Tour
Floorplans
Map
Home Values in the Area
Average Home Value in this Area
Tax History
| Year | Tax Paid | Tax Assessment Tax Assessment Total Assessment is a certain percentage of the fair market value that is determined by local assessors to be the total taxable value of land and additions on the property. | Land | Improvement |
|---|---|---|---|---|
| 2024 | $1,209 | $10,800 | $800 | $10,000 |
| 2023 | $1,317 | $10,800 | $800 | $10,000 |
| 2022 | $3,281 | $13,500 | $900 | $12,600 |
| 2021 | $3,159 | $13,500 | $900 | $12,600 |
| 2020 | $2,936 | $13,500 | $900 | $12,600 |
| 2019 | $875 | $8,360 | $400 | $7,960 |
| 2018 | $1,083 | $10,100 | $800 | $9,300 |
| 2017 | $1,054 | $10,100 | $800 | $9,300 |
| 2015 | $1,098 | $10,100 | $0 | $0 |
| 2008 | -- | $15,190 | $1,890 | $13,300 |
Property History
| Date | Event | Price | List to Sale | Price per Sq Ft |
|---|---|---|---|---|
| 10/15/2025 10/15/25 | Price Changed | $750,000 | -5.1% | $191 / Sq Ft |
| 06/16/2025 06/16/25 | Price Changed | $790,000 | -7.1% | $201 / Sq Ft |
| 05/08/2025 05/08/25 | For Sale | $850,000 | -- | $216 / Sq Ft |
Purchase History
| Date | Type | Sale Price | Title Company |
|---|---|---|---|
| Deed | $270,000 | None Listed On Document | |
| Deed | -- | None Available | |
| Deed | $225,000 | None Available | |
| Deed | -- | Attorney | |
| Interfamily Deed Transfer | -- | None Available |
Mortgage History
| Date | Status | Loan Amount | Loan Type |
|---|---|---|---|
| Open | $216,000 | New Conventional | |
| Previous Owner | $260,000 | Purchase Money Mortgage | |
| Closed | -- | Assumption |
About the Listing Agent

I'm an expert real estate agent with KELLER WILLIAMS REALTY in SPARTANBURG, SC and the nearby area, providing home-buyers and sellers with professional, responsive and attentive real estate services. Want an agent who'll really listen to what you want in a home? Need an agent who knows how to effectively market your home so it sells? Give me a call! I'm eager to help and would love to talk to you.
Pam's Other Listings
Source: Multiple Listing Service of Spartanburg
MLS Number: SPN323640
APN: 4175-03-34-2900
- 2111 Moorefield Memorial Hwy
- 262 Belvoir Dr
- 101 Broken Bow Run
- 205 Gauley Falls Rd
- 128 Willys Creek Cir
- 209 Falcon Crest Way
- 213 Falcon Crest Way
- 124 Falcon Crest Way
- Lot 7 + 8 Gauley Falls Rd
- 318 Gauley Falls Rd
- 00 Gauley Falls Rd
- 305 Falcon Crest Way
- 130 Fairway Woods Dr
- 343 Gauley Falls Rd
- 113 Stone Creek Ct
- 109 Stone Creek Ct
- 208 Windwood Dr
- 260 Allison Hill Rd
- 104 Northway Dr
- 144 Aspen Way
- 122 Riverstone Ct
- 161 Old Transylvania Turnpike Unit ID1264146P
- 441 Liberty Hwy
- 111 Augusta St
- 214 Shipmaster Dr Unit 22
- 125 Scout Cir Unit B
- 601 S 5th St
- 246 Anna Gray Cir
- 110 Greenforest Cir
- 3 Dixie Ave
- 105 Stewart Dr
- 7 Woodhaven Dr
- 204 Walnut Hill Dr Unit B
- 320 Shortys Hill Dr
- 200 Walnut Hill Dr Unit B
- 200 Walnut Hill Dr Unit A
