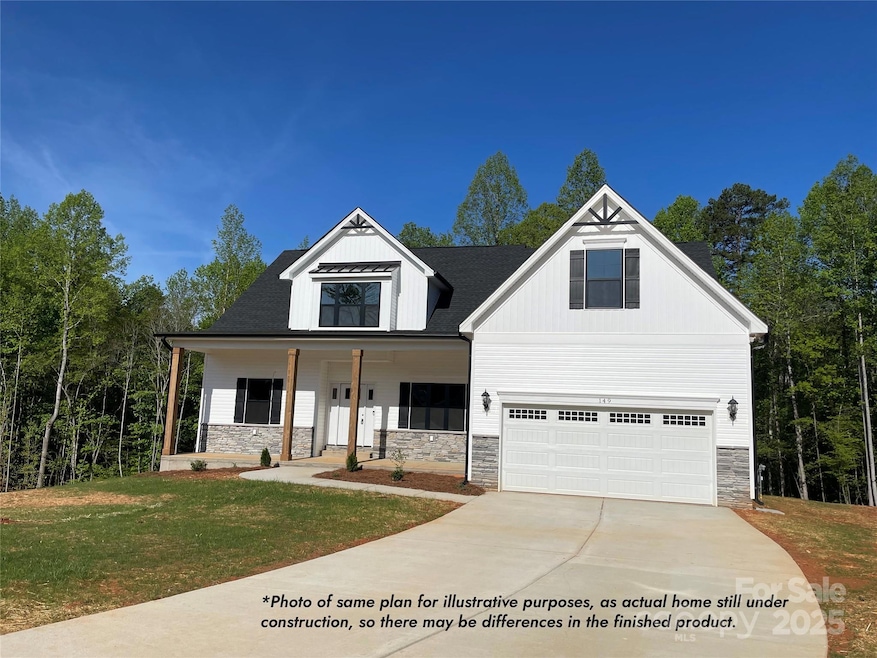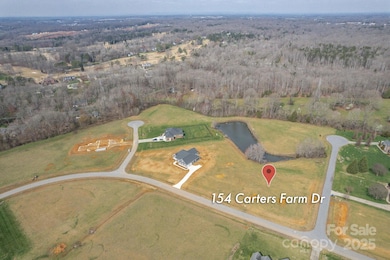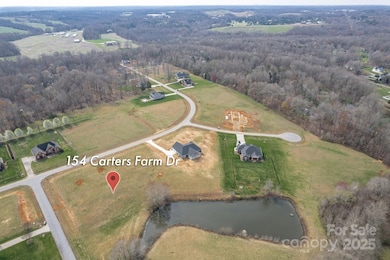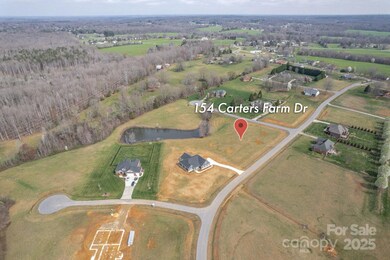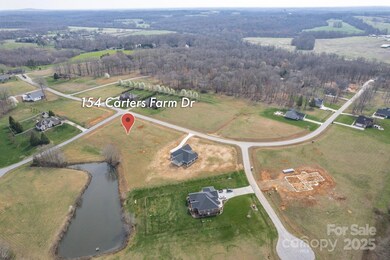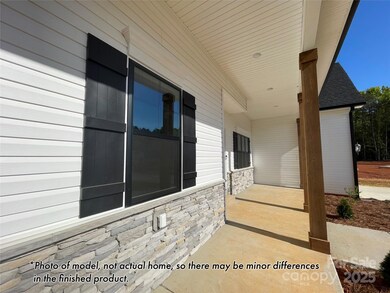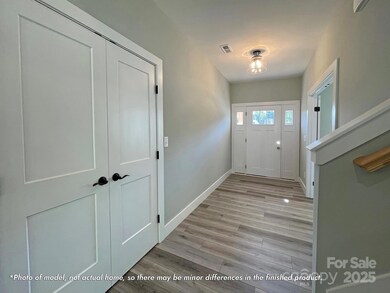154 Carters Farm Dr Statesville, NC 28625
Estimated payment $3,345/month
Highlights
- Water Views
- Open Floorplan
- Transitional Architecture
- New Construction
- Pond
- Corner Lot
About This Home
To be built by Windstone Estates, this new construction home will be quality built on a premium pond lot. Highly functional open plan with an office (or dining room), great room, spacious breakfast area, kitchen, drop zone, powder room, laundry, and the primary suite with window seat on the main level. The primary bath will be spacious with a large tiled shower, dual sinks, a separate vanity area, and a huge walk-in closet. Large windows in the great room fill the home with natural light. The kitchen with a large island and soft-close drawers will come standard with Cafe gas range and Cafe dishwasher. Upstairs you'll find 3 more bedrooms, a beautiful full bath, and a huge walk-in attic for storage or future expansion. You'll enjoy relaxing on the covered front porch or the spacious covered back patio overlooking the pond. Prime location with peaceful country living, yet just a short drive from shopping, dining, and everything else Statesville has to offer.
Listing Agent
Keller Williams Unified Brokerage Email: pamelatemple@kw.com License #202531 Listed on: 03/28/2025

Co-Listing Agent
Keller Williams Unified Brokerage Email: pamelatemple@kw.com License #230093
Home Details
Home Type
- Single Family
Est. Annual Taxes
- $282
Year Built
- Built in 2025 | New Construction
Lot Details
- Corner Lot
- Cleared Lot
- Property is zoned R20, R-20
HOA Fees
Parking
- 2 Car Attached Garage
- Driveway
Home Design
- Transitional Architecture
- Slab Foundation
- Vinyl Siding
- Stone Veneer
Interior Spaces
- 2-Story Property
- Open Floorplan
- Built-In Features
- Ceiling Fan
- Mud Room
- Entrance Foyer
- Storage
- Water Views
- Walk-In Attic
- Carbon Monoxide Detectors
Kitchen
- Breakfast Area or Nook
- Gas Range
- Microwave
- Plumbed For Ice Maker
- Dishwasher
- Kitchen Island
Flooring
- Carpet
- Vinyl
Bedrooms and Bathrooms
- Walk-In Closet
Laundry
- Laundry Room
- Washer and Gas Dryer Hookup
Outdoor Features
- Pond
- Covered Patio or Porch
Schools
- East Iredell Elementary And Middle School
- North Iredell High School
Utilities
- Forced Air Heating and Cooling System
- Tankless Water Heater
- Gas Water Heater
- Septic Needed
- Cable TV Available
Community Details
- Carters Farm Homeowners Assoc. Association, Phone Number (860) 614-3116
- Carters Farm HOA (Pond Lots) Association, Phone Number (860) 614-3116
- Built by Windstone Estates
- Carters Farm Subdivision, The Adams Floorplan
- Mandatory home owners association
Listing and Financial Details
- Assessor Parcel Number 4764357773.000
Map
Home Values in the Area
Average Home Value in this Area
Tax History
| Year | Tax Paid | Tax Assessment Tax Assessment Total Assessment is a certain percentage of the fair market value that is determined by local assessors to be the total taxable value of land and additions on the property. | Land | Improvement |
|---|---|---|---|---|
| 2024 | $282 | $45,000 | $45,000 | $0 |
| 2023 | $266 | $45,000 | $45,000 | $0 |
| 2022 | $220 | $35,000 | $35,000 | $0 |
| 2021 | $220 | $35,000 | $35,000 | $0 |
| 2020 | $220 | $35,000 | $35,000 | $0 |
| 2019 | $216 | $35,000 | $35,000 | $0 |
| 2018 | $303 | $50,750 | $50,750 | $0 |
| 2017 | $303 | $50,750 | $50,750 | $0 |
| 2016 | $303 | $50,750 | $50,750 | $0 |
| 2015 | $303 | $50,750 | $50,750 | $0 |
| 2014 | $282 | $50,750 | $50,750 | $0 |
Property History
| Date | Event | Price | List to Sale | Price per Sq Ft |
|---|---|---|---|---|
| 03/28/2025 03/28/25 | For Sale | $624,900 | -- | $250 / Sq Ft |
Purchase History
| Date | Type | Sale Price | Title Company |
|---|---|---|---|
| Warranty Deed | $46,000 | None Available | |
| Warranty Deed | $25,000 | None Available |
Mortgage History
| Date | Status | Loan Amount | Loan Type |
|---|---|---|---|
| Previous Owner | $22,500 | Purchase Money Mortgage |
Source: Canopy MLS (Canopy Realtor® Association)
MLS Number: 4240433
APN: 4764-35-7773.000
- 135 Carters Farm Dr
- 605 Saint Cloud Dr
- 720 Saint Cloud Dr
- 522 Saint Cloud Dr
- 000 Saint Andrews Place
- 627 Saint Andrews Rd
- 625 Saint Andrews Rd
- 3229 Broadmoor Dr
- Lot 368 Camden Rd
- Lot 370 Camden Rd
- Lot 371 Camden Rd
- 629 Saint Andrews Rd
- 615 Bell Farm Rd
- 405 Saint Andrews Rd
- 3027 Findley Rd
- 517 Augusta Dr
- 182 Bellwood Loop Unit 22
- 199 Bell Farm Rd
- 251 Gleneagles Rd E
- 220 Augusta Dr
- 168 Hazelnut Way
- 126 Parson Ln
- 117 Hazelnut Way
- 115 Hazelnut Way
- 161 White Apple Way
- 152 Olive Tea Ln
- 761 Randa Dr
- 501 Phillips Ln
- 2072 Salisbury Hwy
- 115 Setter Ct
- 437 Brookfield Dr
- 905 Little Dog Ln
- 806 Simones Ct
- 138 Signal Hill Dr
- 1878 Simonton Rd
- 176 Nottingham Rd
- 508 Elpine St
- 803 Wood St
- 801 Wood St Unit 803
- 718 Wood St
