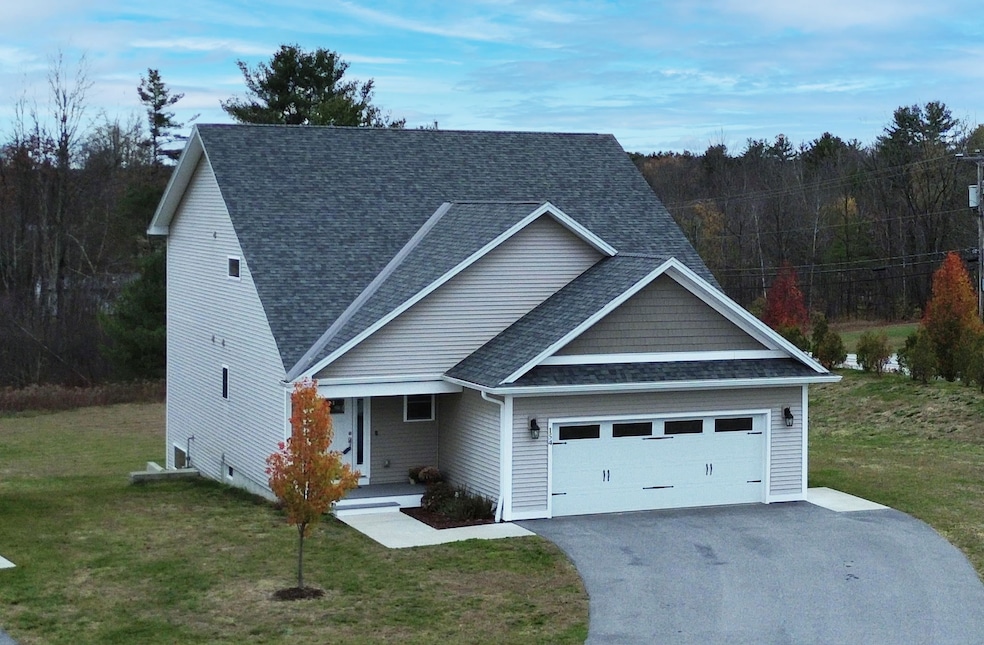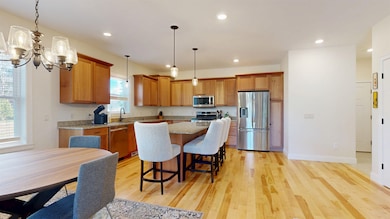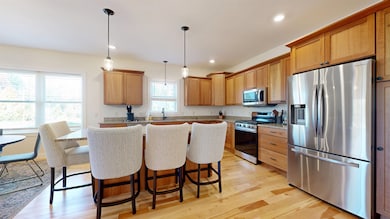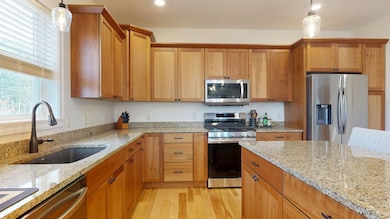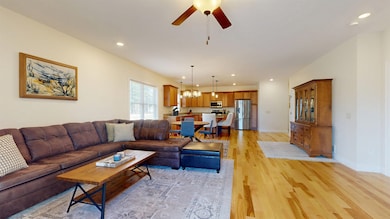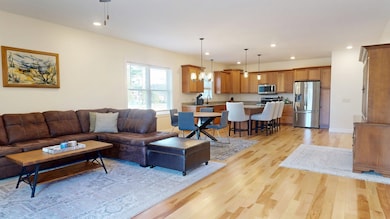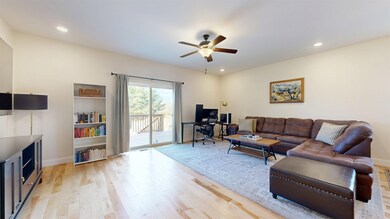Estimated payment $4,873/month
Highlights
- Hot Property
- Carriage House
- Wood Flooring
- Essex Middle School Rated 9+
- Deck
- Main Floor Bedroom
About This Home
Experience easy, versatile living in this stunning like-new Carriage Home designed for comfort and flexibility. Offering four bedrooms and four bathrooms across a spacious layout, this home is perfect for one-level living with the convenience of additional space for guests, family, or multi-generational living. The open-concept main floor features gleaming hardwood floors, abundant natural light, and 9-foot ceilings. The beautifully updated kitchen showcases granite countertops, a large center island with custom bar stools, and opens to the dining and living areas—ideal for entertaining or everyday enjoyment. The first-floor primary suite provides privacy and ease, while the second level offers a second primary suite with a walk-in closet, two additional bedrooms, and a cozy office or reading nook. Additional highlights include central vacuum (with access in the garage), laundry hookups on both floors, and a finished two-car garage. The lower level offers large garden windows and is plumbed for a future bath, allowing for further expansion. Enjoy peaceful views from the deck overlooking common land, along with the ease of landscaping and snow removal included. Conveniently located near top schools, breweries, restaurants, and shopping, this home is also just 30 minutes to Burlington or Waterbury, 45 minutes to Stowe, and 30 minutes to Smugglers’ Notch—offering year-round recreation from mountain biking and hiking trails to skiing and snowboarding. Showings begin Monday 11-10
Property Details
Home Type
- Condominium
Est. Annual Taxes
- $11,679
Year Built
- Built in 2022
Parking
- 2 Car Garage
Home Design
- Carriage House
- Concrete Foundation
- Wood Frame Construction
- Shingle Roof
- Vinyl Siding
Interior Spaces
- Property has 2 Levels
- Central Vacuum
- Natural Light
- Living Room
- Combination Kitchen and Dining Room
- Basement
- Interior Basement Entry
Kitchen
- Gas Range
- Microwave
- ENERGY STAR Qualified Dishwasher
- Kitchen Island
Flooring
- Wood
- Carpet
- Tile
Bedrooms and Bathrooms
- 4 Bedrooms
- Main Floor Bedroom
- En-Suite Bathroom
- Walk-In Closet
Laundry
- Laundry on main level
- Washer and Dryer Hookup
Home Security
Schools
- Essex High School
Utilities
- Forced Air Heating and Cooling System
- Cable TV Available
Additional Features
- Accessible Full Bathroom
- Deck
- Landscaped
Community Details
Recreation
- Trails
Security
- Carbon Monoxide Detectors
Map
Home Values in the Area
Average Home Value in this Area
Tax History
| Year | Tax Paid | Tax Assessment Tax Assessment Total Assessment is a certain percentage of the fair market value that is determined by local assessors to be the total taxable value of land and additions on the property. | Land | Improvement |
|---|---|---|---|---|
| 2024 | $11,401 | $414,900 | $0 | $414,900 |
| 2023 | $10,306 | $414,900 | $0 | $414,900 |
| 2022 | $948 | $41,300 | $0 | $41,300 |
| 2021 | $975 | $41,300 | $0 | $41,300 |
| 2020 | $975 | $41,300 | $0 | $41,300 |
| 2019 | $918 | $41,300 | $0 | $41,300 |
| 2018 | $896 | $41,300 | $0 | $41,300 |
Property History
| Date | Event | Price | List to Sale | Price per Sq Ft | Prior Sale |
|---|---|---|---|---|---|
| 11/06/2025 11/06/25 | For Sale | $740,000 | +5.0% | $257 / Sq Ft | |
| 08/28/2024 08/28/24 | Sold | $705,000 | +0.7% | $244 / Sq Ft | View Prior Sale |
| 06/28/2024 06/28/24 | Pending | -- | -- | -- | |
| 06/27/2024 06/27/24 | Price Changed | $699,900 | -2.1% | $243 / Sq Ft | |
| 06/20/2024 06/20/24 | For Sale | $715,000 | +7.1% | $248 / Sq Ft | |
| 11/30/2022 11/30/22 | Sold | $667,900 | -0.3% | $249 / Sq Ft | View Prior Sale |
| 11/09/2022 11/09/22 | Pending | -- | -- | -- | |
| 05/16/2022 05/16/22 | Price Changed | $669,900 | +1.5% | $249 / Sq Ft | |
| 05/10/2022 05/10/22 | For Sale | $659,900 | -- | $246 / Sq Ft |
Purchase History
| Date | Type | Sale Price | Title Company |
|---|---|---|---|
| Quit Claim Deed | $705,000 | -- | |
| Deed | $667,900 | -- | |
| Deed | $667,900 | -- | |
| Deed | $667,900 | -- |
Source: PrimeMLS
MLS Number: 5068946
APN: (067) 2051014-021
- 63A Jericho Rd
- 1 Lilac Ln
- 43 Marion Ave
- 112 Jericho Rd
- 178 Sand Hill Rd
- 8 Margaret St
- 55 Foster Rd
- 3 Bobolink Cir
- 71 Partridge Dr
- 20 Sunset Dr
- 24 Logwood Cir
- 307 W Sleepy Hollow Rd
- 47 Saybrook Rd
- 57 Chelsea Rd
- 102 Saybrook Rd
- 55 Greenbriar Dr
- 2 Greenfield Extension Unit G8
- 73 Saybrook Rd
- 7 Evergreen Dr
- 20 Greenfield Rd Unit F2
- 7 River View Dr
- 60 Brickyard Rd
- 2 Tiffany Ln
- 35 Brickyard Rd Unit 33
- 119 Main St Unit 4A
- 375 Autumn Pond Way
- 1 Camp St Unit 1
- 4 Church St Unit 1
- 4 Church St Unit 1
- 62 Lincoln St
- 4 Pearl St
- 44 Park St
- 11 Park St
- 150 Colchester Rd
- 84 Park St
- 197 Pearl St
- 241 Pearl St
- 144 Knight Ln
- 10 Eagle Crest
- 36 Catamount Ln
