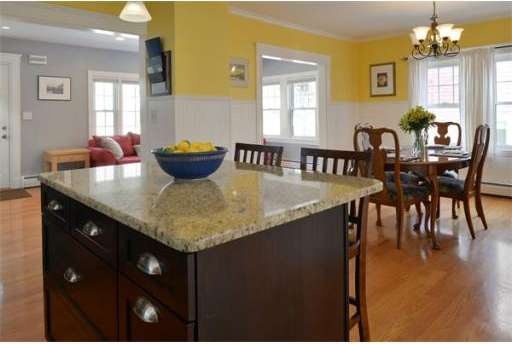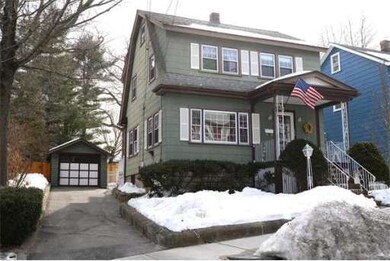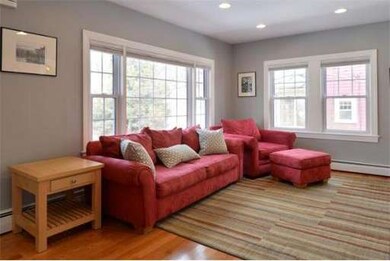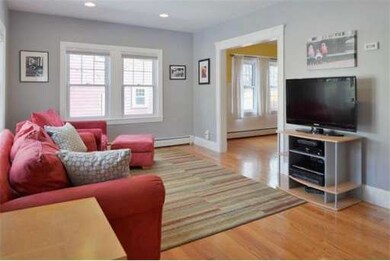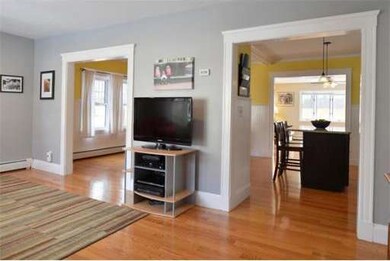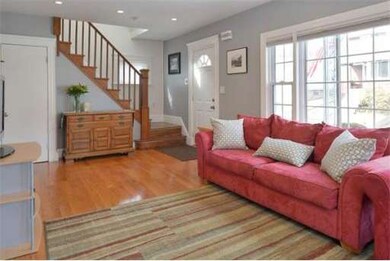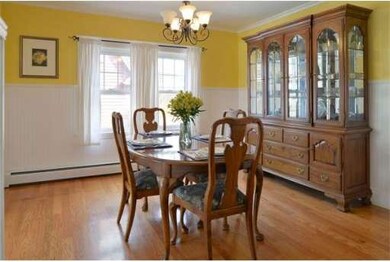
154 Cherry St Malden, MA 02148
Forestdale NeighborhoodAbout This Home
As of June 2018A rare renovated colonial masterpiece. 154 Cherry Street exemplifies the highly coveted modern lifestyle with a fully renovated kitchen opening up to living, dining and family room areas. The commuter will cherish easier living with proximity to the Oak Grove T stop as well as convenient access to Rte. 1, 93 as well as Logan and nearby Malden and Melrose downtown centers. The uniquely spacious master bedroom boasts an envious walk-in closet. Sitting atop of Cherry Street, this home graciously accepts cool breezes in the Summer and copious amounts of organic light throughout the year. Underneath the snow on the large/flat, fenced-in back yard and patio, you'll find plenty of space for entertainment for you and your family and friends.
Last Agent to Sell the Property
Bill Butler
Leading Edge Real Estate Listed on: 03/12/2014
Home Details
Home Type
Single Family
Est. Annual Taxes
$78
Year Built
1925
Lot Details
0
Listing Details
- Lot Description: Paved Drive
- Special Features: None
- Property Sub Type: Detached
- Year Built: 1925
Interior Features
- Has Basement: Yes
- Number of Rooms: 6
- Amenities: Public Transportation, Shopping, Park, Highway Access, Public School
- Flooring: Hardwood
- Basement: Full
- Bedroom 2: Second Floor, 13X10
- Bedroom 3: Second Floor, 12X11
- Bathroom #1: First Floor
- Bathroom #2: Second Floor
- Kitchen: First Floor, 12X11
- Laundry Room: Basement
- Living Room: First Floor, 20X11
- Master Bedroom: Second Floor, 16X15
- Master Bedroom Description: Closet - Walk-in, Flooring - Hardwood
- Dining Room: First Floor, 12X11
- Family Room: First Floor, 17X16
Exterior Features
- Construction: Frame
- Exterior: Shingles
- Exterior Features: Patio
- Foundation: Fieldstone
Garage/Parking
- Garage Parking: Detached
- Garage Spaces: 1
- Parking: Off-Street, Paved Driveway
- Parking Spaces: 4
Utilities
- Hot Water: Oil
- Utility Connections: for Gas Range, for Gas Oven, for Gas Dryer
Ownership History
Purchase Details
Home Financials for this Owner
Home Financials are based on the most recent Mortgage that was taken out on this home.Purchase Details
Purchase Details
Home Financials for this Owner
Home Financials are based on the most recent Mortgage that was taken out on this home.Purchase Details
Purchase Details
Similar Homes in Malden, MA
Home Values in the Area
Average Home Value in this Area
Purchase History
| Date | Type | Sale Price | Title Company |
|---|---|---|---|
| Not Resolvable | $615,000 | -- | |
| Quit Claim Deed | -- | -- | |
| Not Resolvable | $430,000 | -- | |
| Deed | $365,000 | -- | |
| Deed | $153,500 | -- | |
| Quit Claim Deed | -- | -- | |
| Deed | $365,000 | -- | |
| Deed | $153,500 | -- |
Mortgage History
| Date | Status | Loan Amount | Loan Type |
|---|---|---|---|
| Open | $503,000 | Stand Alone Refi Refinance Of Original Loan | |
| Closed | $508,500 | New Conventional | |
| Previous Owner | $227,100 | Adjustable Rate Mortgage/ARM | |
| Previous Owner | $230,000 | New Conventional |
Property History
| Date | Event | Price | Change | Sq Ft Price |
|---|---|---|---|---|
| 06/29/2018 06/29/18 | Sold | $615,000 | +23.2% | $332 / Sq Ft |
| 05/23/2018 05/23/18 | Pending | -- | -- | -- |
| 05/16/2018 05/16/18 | For Sale | $499,000 | +16.0% | $269 / Sq Ft |
| 05/29/2014 05/29/14 | Sold | $430,000 | 0.0% | $232 / Sq Ft |
| 04/01/2014 04/01/14 | Pending | -- | -- | -- |
| 03/19/2014 03/19/14 | Off Market | $430,000 | -- | -- |
| 03/12/2014 03/12/14 | For Sale | $400,000 | -- | $216 / Sq Ft |
Tax History Compared to Growth
Tax History
| Year | Tax Paid | Tax Assessment Tax Assessment Total Assessment is a certain percentage of the fair market value that is determined by local assessors to be the total taxable value of land and additions on the property. | Land | Improvement |
|---|---|---|---|---|
| 2025 | $78 | $685,200 | $315,400 | $369,800 |
| 2024 | $7,413 | $634,100 | $293,100 | $341,000 |
| 2023 | $6,840 | $561,100 | $266,800 | $294,300 |
| 2022 | $6,584 | $533,100 | $246,600 | $286,500 |
| 2021 | $6,254 | $508,900 | $231,700 | $277,200 |
| 2020 | $6,174 | $488,100 | $220,800 | $267,300 |
| 2019 | $5,676 | $427,700 | $210,200 | $217,500 |
| 2018 | $5,675 | $402,800 | $194,100 | $208,700 |
| 2017 | $5,509 | $388,800 | $186,000 | $202,800 |
| 2016 | $5,244 | $345,900 | $163,700 | $182,200 |
| 2015 | $5,249 | $333,700 | $155,700 | $178,000 |
| 2014 | $4,954 | $307,700 | $141,500 | $166,200 |
Agents Affiliated with this Home
-
S
Seller's Agent in 2018
Shane Small
Compass
-
Paul Brouillette

Buyer's Agent in 2018
Paul Brouillette
Laer Realty
(978) 852-3001
159 Total Sales
-
B
Seller's Agent in 2014
Bill Butler
Leading Edge Real Estate
-
Matthew Hanson

Buyer's Agent in 2014
Matthew Hanson
StartPoint Realty
(978) 771-1754
1 Total Sale
Map
Source: MLS Property Information Network (MLS PIN)
MLS Number: 71643938
APN: MALD-000113-000807-000757
- 70 Lanark Rd
- 76 Kimball St
- 45 Princeton Rd
- 73 Lanark Rd
- 153 Sylvan St
- 46 Pagum St
- 206 Columbia St
- 156 Bainbridge St
- 11 Havelock St
- 11 Granville Place
- 231 Bainbridge St
- 32 Johnson St
- 15 Mount Washington Ave
- 0 S Mountain Avenue & O Cargil
- 19 Lebanon St
- 117 Pierce St
- 12 Ingleside Ave
- 0 Brookdale
- 17 Swains Pond Ave
- 3 Nira St
