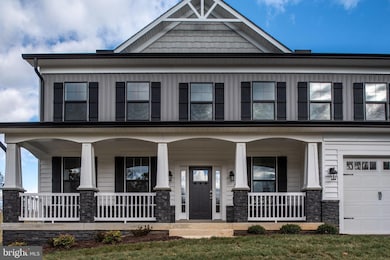
154 Chesapeake Dr Stafford, VA 22554
Estimated payment $4,981/month
Highlights
- New Construction
- View of Trees or Woods
- Open Floorplan
- Gourmet Kitchen
- 1.5 Acre Lot
- Colonial Architecture
About This Home
EXCELLENT VALUE! NEW HOME COMMUNITY - to be built home. Close proximity to I-95, Stafford Hospital, schools, shopping and Brooke VRE. Mature hardwoods on gorgeous 1.5 acre lot with public water and septic on private cul-de-sac homesites. TO-BE -BUILT Hawthorn Deluxe I floorplan with standard 3 car garage, sleek black windows on front of home and black gutters included. FINISHED BASEMENT REC ROOM. BUILDER TO PAY UP TO $17,500 TOWARDS CLOSING COSTS!! Incentives require use of a preferred lender and title company. See sales managers for details.
Listing Agent
(540) 659-1617 justinsullivan37@gmail.com AGS Browning Realty Listed on: 01/30/2025
Home Details
Home Type
- Single Family
Year Built
- Built in 2025 | New Construction
Lot Details
- 1.5 Acre Lot
- Private Lot
- Wooded Lot
- Backs to Trees or Woods
- Back Yard
- Property is in excellent condition
- Property is zoned A1
HOA Fees
- $50 Monthly HOA Fees
Parking
- 3 Car Attached Garage
- Front Facing Garage
- Garage Door Opener
- Driveway
Home Design
- Colonial Architecture
- Craftsman Architecture
- Traditional Architecture
- Slab Foundation
- Frame Construction
- Architectural Shingle Roof
- Vinyl Siding
- Concrete Perimeter Foundation
- Stick Built Home
- Tile
Interior Spaces
- Property has 3 Levels
- Open Floorplan
- Crown Molding
- Ceiling height of 9 feet or more
- Ceiling Fan
- Recessed Lighting
- Gas Fireplace
- Family Room Off Kitchen
- Dining Area
- Views of Woods
- Laundry on upper level
Kitchen
- Gourmet Kitchen
- Double Oven
- Cooktop
- Built-In Microwave
- Dishwasher
- Stainless Steel Appliances
- Kitchen Island
Flooring
- Engineered Wood
- Carpet
- Ceramic Tile
Bedrooms and Bathrooms
- Walk-In Closet
- Soaking Tub
Basement
- Basement Fills Entire Space Under The House
- Rear Basement Entry
Schools
- Stafford Elementary And Middle School
- Brooke Point High School
Utilities
- Zoned Heating System
- Heat Pump System
- Programmable Thermostat
- Underground Utilities
- 200+ Amp Service
- Electric Water Heater
- On Site Septic
- Cable TV Available
Community Details
- Built by Brookstone Homes
Listing and Financial Details
- Assessor Parcel Number 39Z 8
Map
Home Values in the Area
Average Home Value in this Area
Property History
| Date | Event | Price | List to Sale | Price per Sq Ft |
|---|---|---|---|---|
| 06/16/2025 06/16/25 | Price Changed | $779,900 | +1.3% | $177 / Sq Ft |
| 04/26/2025 04/26/25 | Price Changed | $769,900 | -1.3% | $175 / Sq Ft |
| 04/26/2025 04/26/25 | Price Changed | $779,900 | -14.7% | $177 / Sq Ft |
| 04/02/2025 04/02/25 | Price Changed | $914,120 | -2.7% | $208 / Sq Ft |
| 01/30/2025 01/30/25 | For Sale | $939,500 | -- | $214 / Sq Ft |
About the Listing Agent

I've been selling homes in for the Hour Homes group of companies for nearly 18 years! Hour Homes is Stafford's top Builder for over 35 years and has built more homes and communities in Stafford than any other builder. We are currently selling in multiple communities, including KINSLEY ESTATES (luxury townhomes) and Chesapeake Ridge (1.5 acre lots). We are also building on multiple NO HOA, large acreage lots throughout the County. With over 15 floorplans to choose from, including one-level
Justin's Other Listings
Source: Bright MLS
MLS Number: VAST2035300
- 2 Bluebird Ln
- 24 Galt Way
- 101 Brooke Point Ct
- 94 Falling Creek Dr
- 1688 Courthouse Rd
- 66 Estate Row
- 16 Andrew Chapel Rd
- 152 Mt Hope Church Rd
- 175 Mt Hope Church Rd
- 541 Old Potomac Church Rd
- 1803 Creek Bottom Place
- 57 Sharp Ct
- 45 Dinas Way
- 104 Dent Rd
- 28 Perkins Ln
- 19 Perkins Ln
- 350 Evermore Ln
- 352 Evermore Ln
- 354 Evermore Ln
- Jefferson Davis Hwy Jefferson Davis Hwy
- 133 Brooke Point Ct
- 1816 Creek Bottom Place
- 1630 Potomac Crest Cir
- 140 Abberly Dr
- 4 Doyle Place
- 100 Aquia Creek Rd
- 19 Wiltshire Dr
- 39 Club Dr
- 9 Sable Ln
- 129 Oak Dr
- 21 Snow Dr
- 20 Pinehurst Ln
- 15 Cornerstone Dr
- 100 Crest Ct
- 108 Crest Ct
- 54 Austin Run Blvd
- 402 Munsons Hill Ct
- 45 Twin Hill Ln
- 505 Carnaby St Unit 3
- 309 Galway Ln






