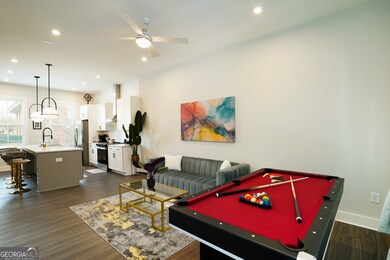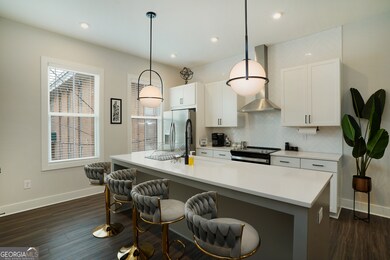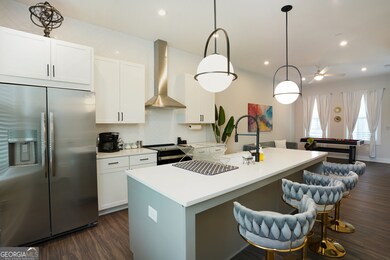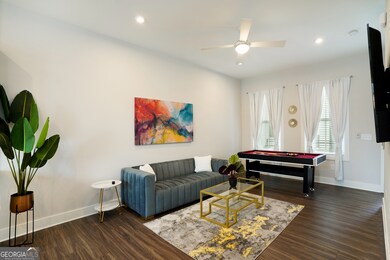154 Chestnut Cir Unit 80 Atlanta, GA 30342
Chastain Park NeighborhoodHighlights
- New Construction
- No Units Above
- Clubhouse
- Jackson Elementary School Rated A
- City View
- Contemporary Architecture
About This Home
Located in Atlanta's most coveted neighborhoods in the heart of Buckhead, 154 Chestnut Circle offers a two-bedroom, two-bath townhome in the Empire Buckle community. Newer construction, premium finishes, and a central Buckhead location for those seeking city lifestyle and work connivence The main level showcases an open-concept kitchen with a statement island, blending seamlessly with the dining and living areas. Upstairs, two serene bedrooms, two stylish bathrooms, and a full-size laundry ensure daily ease. The private balcony and two-car garage complete this thoughtful layout.
Listing Agent
Leaders Realty, Inc. Brokerage Phone: 678-558-4025 License #256956 Listed on: 10/17/2025
Townhouse Details
Home Type
- Townhome
Year Built
- Built in 2022 | New Construction
Lot Details
- No Units Above
- No Units Located Below
- Two or More Common Walls
Parking
- Garage
Home Design
- Contemporary Architecture
- Composition Roof
- Concrete Siding
Interior Spaces
- 1,200 Sq Ft Home
- 3-Story Property
- Roommate Plan
- Furnished
- High Ceiling
- Ceiling Fan
- Double Pane Windows
- Entrance Foyer
- Family Room
- City Views
Kitchen
- Microwave
- Dishwasher
- Kitchen Island
- Disposal
Flooring
- Wood
- Vinyl
Bedrooms and Bathrooms
- 2 Bedrooms
- 2 Full Bathrooms
Laundry
- Laundry on upper level
- Dryer
- Washer
Home Security
Schools
- Jackson Elementary School
- Sutton Middle School
- North Atlanta High School
Utilities
- Zoned Heating and Cooling
- Underground Utilities
- Electric Water Heater
- Phone Available
- Cable TV Available
Additional Features
- Balcony
- Property is near shops
Listing and Financial Details
- Security Deposit $3,795
- 12-Month Min and 24-Month Max Lease Term
- $75 Application Fee
Community Details
Overview
- Property has a Home Owners Association
- Association fees include maintenance exterior, ground maintenance
- Buckley Subdivision
Recreation
- Park
Pet Policy
- Pets Allowed
- Pet Deposit $500
Additional Features
- Clubhouse
- Fire and Smoke Detector
Map
Source: Georgia MLS
MLS Number: 10626860
- 176 Chestnut Cir Unit 54
- 183 Chestnut Cir
- 280 Chastain Park Dr NE
- 121 Chestnut Cir
- 193 Chestnut Cir
- 200 Chestnut Cir
- 3063 Chastain Park Ct NE
- 4106 Chastain Park Ct NE Unit 4106
- 4109 Chastain Park Ct NE
- 4100 Chastain Park Ct NE
- 270 Dilbeck Place NE
- 157 Lake Forrest Ln NE
- 4524 Mystic Dr NE
- 63 W Wieuca Rd NE Unit 5
- 4550 Jolyn Place NE
- 4620 Wieuca Rd NE Unit 25
- 4620 Wieuca Rd NE Unit 26
- 4620 Wieuca Rd NE Unit 72
- 176 Chestnut Cir Unit 54
- 192 Chestnut Cir
- 118 Chestnut Cir
- 2060 Chastain Park Ct NE
- 261 Chastain Park Dr NE
- 4600 Roswell Rd
- 4465 Dalston Dr NE
- 4616 Roswell Rd
- 4615 Mystic Dr NE
- 4600 Roswell Rd Unit 121
- 4282 Roswell Rd NE Unit D2
- 4282 Roswell Rd Unit D2
- 4266 Roswell Rd NE Unit H2
- 240 Mystic Ridge Hill
- 4293 Rickenbacker Way NE
- 4217 Deming Cir
- 4761 Roswell Rd
- 4231 Deming Cir
- 4222 Rickenbacker Dr NE Unit 9
- 4222 Rickenbacker Way NE







