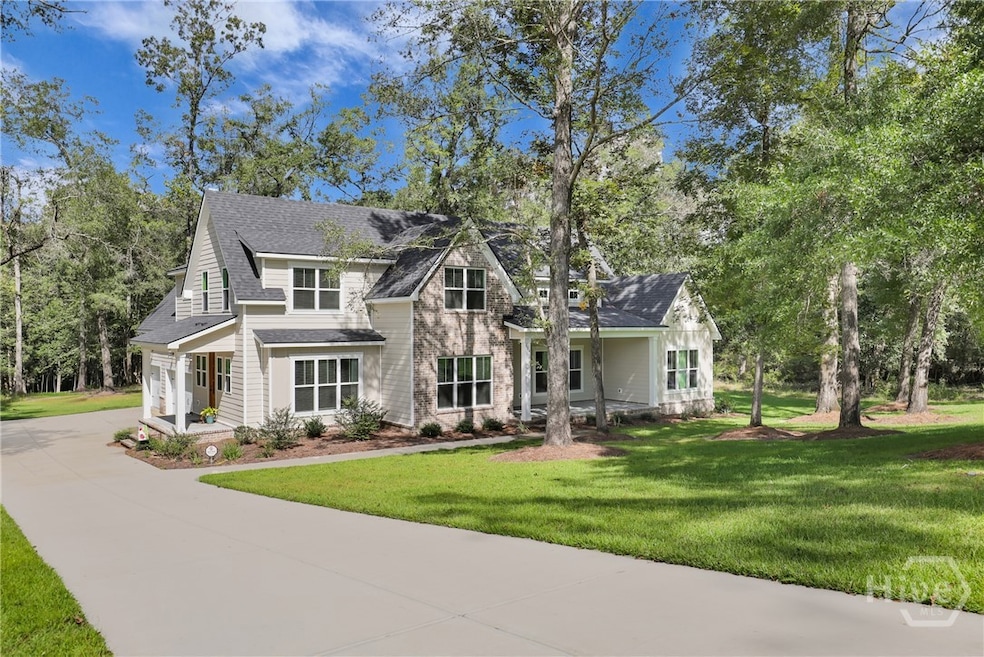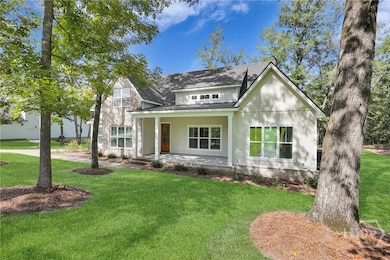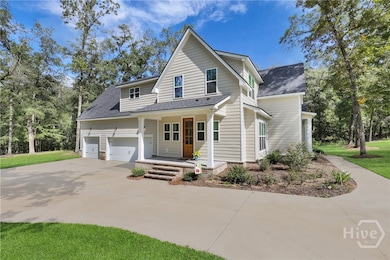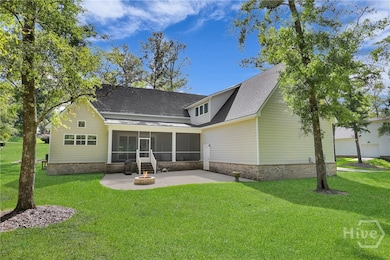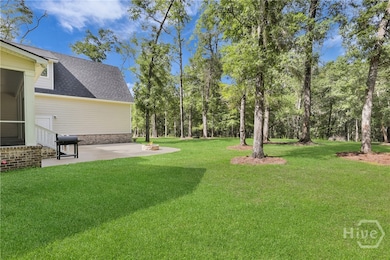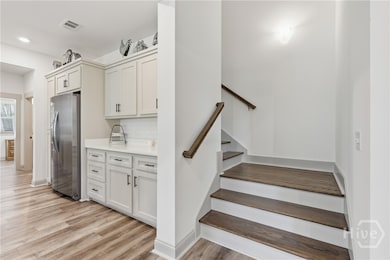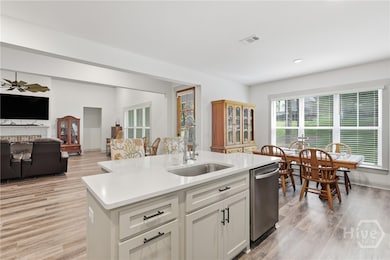154 Cubbedge Dr Rincon, GA 31326
Estimated payment $3,709/month
Highlights
- Views of Trees
- 43,996 Sq Ft lot
- Vaulted Ceiling
- Ebenezer Elementary School Rated A-
- Freestanding Bathtub
- Traditional Architecture
About This Home
So many extras and not enough characters so I'm just gonna bullet point all the great stuff about this beautiful property. *Family room with expansive view of the back yard via extra tall seamless french doors flanked by two equally tall windows w/remote blinds, gas fireplace * Kitchen features center island w/seating, custom cabinets & hood, marble ctops, dining area, walk in pantry & wine fridge. *Dedicated Office off of kitchen *Half bath *Laundry room w/sink *Primary bedroom features vaulted ceiling, lots of natural lighting, ensuite with stand alone soaking tub, sep shower, dual vanities with counter cabinet & walk in closet. UPSTAIRS you'll find *Generous flex space/living area *4 bedrooms *2 full bathrooms *Walk in attic space. *LVP flooring/no carpet *Custom blinds throughout w/front, side and frenchdoors being remote * 2 hot water htr * Screened back porch * uncovered patio/grill area *Rocker ready front porch * Side Porch *3 car garage *8 zones of irrigation * *1.01 acre lot
Home Details
Home Type
- Single Family
Est. Annual Taxes
- $4,087
Year Built
- Built in 2023
HOA Fees
- $100 Monthly HOA Fees
Parking
- 3 Car Attached Garage
- Garage Door Opener
- Off-Street Parking
Home Design
- Traditional Architecture
- Brick Exterior Construction
Interior Spaces
- 3,193 Sq Ft Home
- 1-Story Property
- Tray Ceiling
- Vaulted Ceiling
- Gas Fireplace
- Screened Porch
- Views of Trees
- Pull Down Stairs to Attic
Kitchen
- Country Kitchen
- Walk-In Pantry
- Range
- Dishwasher
- Kitchen Island
Bedrooms and Bathrooms
- 5 Bedrooms
- Double Vanity
- Freestanding Bathtub
- Soaking Tub
- Separate Shower
Laundry
- Laundry Room
- Sink Near Laundry
- Laundry Tub
- Washer and Dryer Hookup
Schools
- Ebenezer Elementary And Middle School
- ECHS High School
Utilities
- Central Heating and Cooling System
- Underground Utilities
- Electric Water Heater
- Septic Tank
Additional Features
- Patio
- 1.01 Acre Lot
Listing and Financial Details
- Tax Lot 197
- Assessor Parcel Number 0445C-00000-197-000
Community Details
Overview
- Ramsey Landing Subdivision
Recreation
- Community Playground
Map
Home Values in the Area
Average Home Value in this Area
Tax History
| Year | Tax Paid | Tax Assessment Tax Assessment Total Assessment is a certain percentage of the fair market value that is determined by local assessors to be the total taxable value of land and additions on the property. | Land | Improvement |
|---|---|---|---|---|
| 2024 | $4,366 | $136,928 | $31,200 | $105,728 |
| 2023 | $652 | $24,718 | $24,718 | $0 |
| 2022 | $674 | $23,800 | $23,800 | $0 |
| 2021 | $518 | $18,000 | $18,000 | $0 |
| 2020 | $519 | $18,000 | $18,000 | $0 |
| 2019 | $686 | $23,600 | $23,600 | $0 |
| 2018 | $701 | $23,600 | $23,600 | $0 |
| 2017 | $482 | $16,000 | $16,000 | $0 |
| 2016 | $458 | $16,000 | $16,000 | $0 |
| 2015 | -- | $20,000 | $20,000 | $0 |
| 2014 | -- | $7,200 | $7,200 | $0 |
| 2013 | -- | $7,200 | $7,200 | $0 |
Property History
| Date | Event | Price | List to Sale | Price per Sq Ft | Prior Sale |
|---|---|---|---|---|---|
| 10/12/2025 10/12/25 | For Sale | $620,000 | +9.7% | $194 / Sq Ft | |
| 05/31/2024 05/31/24 | Sold | $565,000 | 0.0% | $215 / Sq Ft | View Prior Sale |
| 03/11/2024 03/11/24 | Pending | -- | -- | -- | |
| 03/11/2024 03/11/24 | For Sale | $565,000 | -- | $215 / Sq Ft |
Purchase History
| Date | Type | Sale Price | Title Company |
|---|---|---|---|
| Quit Claim Deed | $565,000 | -- | |
| Warranty Deed | $180,000 | -- | |
| Warranty Deed | $4,000,000 | -- | |
| Deed | $4,256,400 | -- | |
| Deed | -- | -- |
Mortgage History
| Date | Status | Loan Amount | Loan Type |
|---|---|---|---|
| Previous Owner | $144,000 | Mortgage Modification |
Source: Savannah Multi-List Corporation
MLS Number: SA341581
APN: 0445C-00000-197-000
- 160 Cubbedge Dr
- 168 Cubbedge Dr
- 113 Little Jack Way
- 136 Ramsey Way
- 1100 Long Bridge Rd
- 106 Little Jack Way
- 104 Speir Ct
- 104 Lexus Ct
- 105 Burns Ct
- 1282 Long Bridge Rd
- 105 Lexus Ct
- 110 Ramsey Way
- 131 Franklins Walk
- 194 Cubbedge Dr
- 104 Alexander Trail
- The Gwinnett Plan at Ramsey Landing
- The Hatteras Plan at Ramsey Landing
- The Madison Plan at Ramsey Landing
- The Brookhaven Plan at Ramsey Landing
- The Camilla + Bonus Room Plan at Ramsey Landing
- 245 Lillian St
- 103 Western Red Cedar Dr
- 118 Western Red Cedar Dr
- 203 Western Red Cedar Dr
- 210 Western Red Cedar Dr
- 137 Western Red Cedar Dr
- 201 Redwood Ct
- 205 Redwood Ct
- 112 Mountain Holly Rd
- 104 Scots Pne Ct
- 247 Western Red Cedar Dr
- 330 Crosswinds Dr
- 107 Lord Effingham Way
- 107 Lord Effingham Way
- 108 Ebenezer Blf Way
- 105 Colonial Way
- 106 Ebenezer Bluff Way
- 102 Colonial Way
- 102 Colonial Way
- 108 Ebenezer Bluff Way
