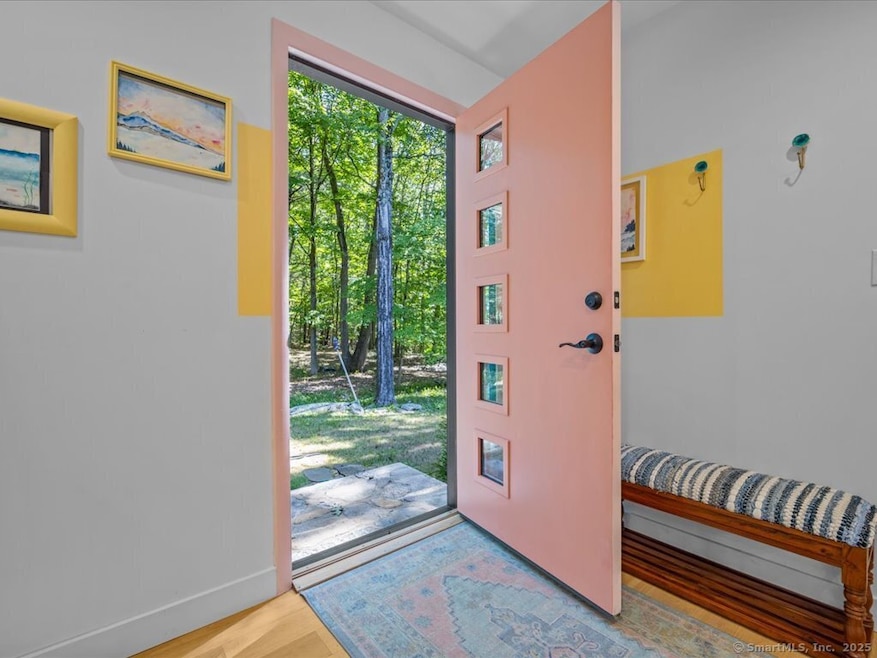
154 Deer Ln Guilford, CT 06437
Estimated payment $4,408/month
Highlights
- Very Popular Property
- 2.11 Acre Lot
- 1 Fireplace
- E.C. Adams Middle School Rated A-
- Contemporary Architecture
- Balcony
About This Home
Step into your private sanctuary in Guilford, a serene retreat where every detail invites calm and ease. This light-filled home, abundant with natural sunlight in every season, offers a harmonious blend of modern comfort and peaceful simplicity. The heart of the home is a wood-burning fireplace that awakens at the touch of a button, filling the space with warmth and quiet comfort. Thoughtful updates, including efficient electrical systems and a whole-house generator, offer both convenience and peace of mind. With two bedrooms plus a separate office-or two bedrooms and three open living spaces-this home lives expansively, offering flexibility to suit your lifestyle. Outside, an above-ground pool is perfectly integrated into the landscape, blending effortlessly with the tranquil surroundings and creating a serene oasis for relaxation, reflection, and mindful enjoyment. Here, every moment feels balanced, soothing, and restorative-a true place to call home. Highest and Best is due by Monday, 9/8/25, at 5 PM.
Home Details
Home Type
- Single Family
Est. Annual Taxes
- $10,434
Year Built
- Built in 1973
Lot Details
- 2.11 Acre Lot
- Property is zoned R-5I
HOA Fees
- $29 Monthly HOA Fees
Parking
- 2 Car Garage
Home Design
- Contemporary Architecture
- Concrete Foundation
- Block Foundation
- Frame Construction
- Asphalt Shingled Roof
- Vertical Siding
Interior Spaces
- 2,063 Sq Ft Home
- 1 Fireplace
Kitchen
- Built-In Oven
- Gas Cooktop
- Dishwasher
Bedrooms and Bathrooms
- 2 Bedrooms
- 2 Full Bathrooms
Laundry
- Dryer
- Washer
Outdoor Features
- Balcony
- Patio
- Shed
Location
- Property is near shops
Utilities
- Central Air
- Baseboard Heating
- Private Company Owned Well
Community Details
- Association fees include snow removal, road maintenance
Listing and Financial Details
- Assessor Parcel Number 1115043
Map
Home Values in the Area
Average Home Value in this Area
Tax History
| Year | Tax Paid | Tax Assessment Tax Assessment Total Assessment is a certain percentage of the fair market value that is determined by local assessors to be the total taxable value of land and additions on the property. | Land | Improvement |
|---|---|---|---|---|
| 2024 | $10,030 | $377,370 | $186,270 | $191,100 |
| 2023 | $9,766 | $377,370 | $186,270 | $191,100 |
| 2022 | $9,576 | $288,000 | $170,250 | $117,750 |
| 2021 | $9,395 | $288,000 | $170,250 | $117,750 |
| 2020 | $9,305 | $288,000 | $170,250 | $117,750 |
| 2019 | $9,449 | $295,000 | $170,250 | $124,750 |
| 2018 | $9,228 | $295,000 | $170,250 | $124,750 |
| 2017 | $9,174 | $312,460 | $181,000 | $131,460 |
| 2016 | $8,958 | $312,460 | $181,000 | $131,460 |
| 2015 | $8,824 | $312,460 | $181,000 | $131,460 |
| 2014 | $8,568 | $312,460 | $181,000 | $131,460 |
Property History
| Date | Event | Price | Change | Sq Ft Price |
|---|---|---|---|---|
| 09/05/2025 09/05/25 | For Sale | $649,000 | +85.4% | $315 / Sq Ft |
| 08/02/2019 08/02/19 | Sold | $350,000 | -10.0% | $170 / Sq Ft |
| 05/30/2019 05/30/19 | Pending | -- | -- | -- |
| 05/22/2019 05/22/19 | For Sale | $389,000 | -- | $189 / Sq Ft |
Purchase History
| Date | Type | Sale Price | Title Company |
|---|---|---|---|
| Warranty Deed | $350,000 | -- | |
| Deed | $248,000 | -- |
Mortgage History
| Date | Status | Loan Amount | Loan Type |
|---|---|---|---|
| Open | $190,000 | Balloon | |
| Closed | $190,000 | Purchase Money Mortgage |
Similar Homes in Guilford, CT
Source: SmartMLS
MLS Number: 24117793
APN: GUIL-008010-000000-000520
- 75 Half Mile Rd
- 599 Goose Ln
- 133 Oxbow Ln
- 28 Village Cir Unit 28
- 7 Village Cir Unit 7
- 18 Village Cir Unit 18
- 16 Village Cir Unit 16
- 14 Village Cir Unit 14
- 72 Prospect Hill Rd
- 280 Durham Rd
- 38 Village Cir Unit 38
- 377 Little Meadow Rd
- 412 Little Meadow Rd
- 40 Village Cir Unit 40
- 195 Tanner Marsh Rd
- 64 Dohm Ave
- 0 Long Hill Rd Unit 24083104
- 40 Union St
- 1054 Boston Post Rd
- 312 N River St
- 637 Boston Post Rd Unit Garden
- 1001 Boston Post Rd
- 86 State St
- 45 Church St
- 475 Saw Mill Rd
- 90 Broad St Unit 90B
- 69 River St
- 58 Trailwood Dr
- 67 E Creek Cir Unit In Law Apartment
- 20 River Colony
- 54 Jacobs Ln
- 90 Boston Post Rd
- 4 Woods Way
- 199 New England Rd
- 39 Circle Beach Rd
- 43 Soundview Ave
- 87 Decatur Ave
- 79 Hartford Ave
- 41 Harbor Ave
- 52 Overshores E






