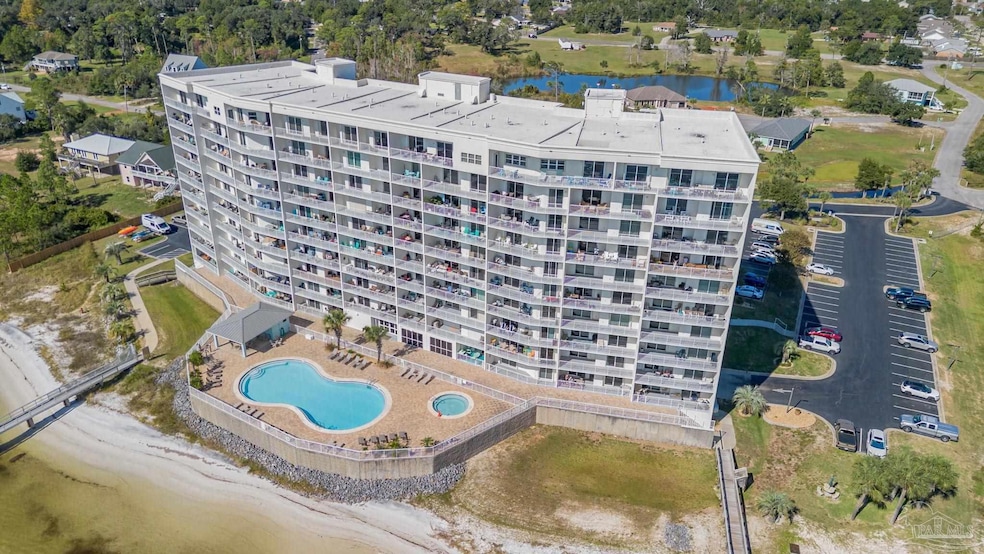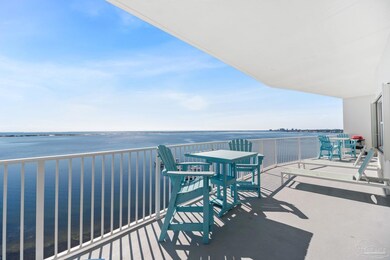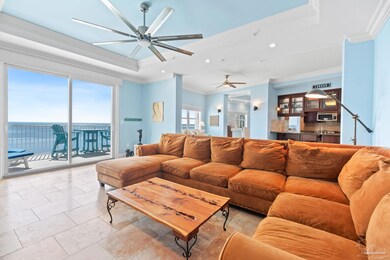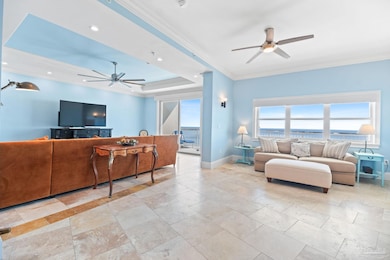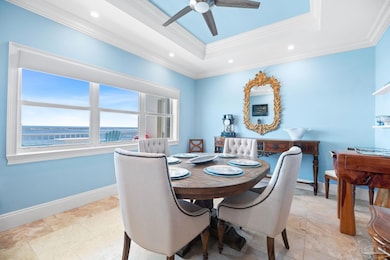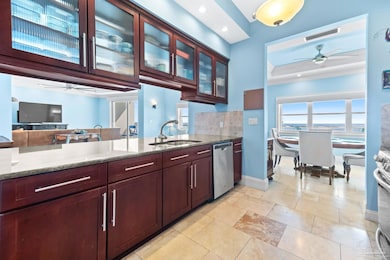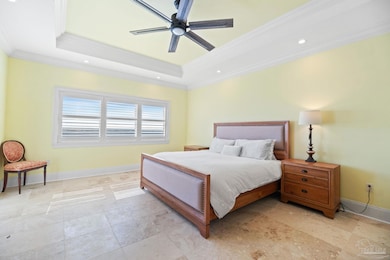Harbour Pointe 154 Ethel Wingate Dr Unit PH2 Pensacola, FL 32507
Southwest Pensacola NeighborhoodEstimated payment $6,282/month
Highlights
- Boat Dock
- Fitness Center
- 4.41 Acre Lot
- Property Fronts a Bay or Harbor
- In Ground Pool
- Deck
About This Home
Experience breathtaking luxury in this stunning penthouse at the prestigious Harbour Pointe Condominiums! Have you ever dreamed of owning your own piece of paradise? This expansive waterfront condo offers some of the most spectacular views on the Gulf Coast, and even comes with its own private boat slip! Step into the penthouse through a welcoming foyer with beautiful tile flooring that flows seamlessly throughout the home. The primary suite immediately captures your attention with its breathtaking bay views, double-door closets, and a spa-inspired en-suite bathroom featuring a jetted tub, a tiled walk-in shower, and dual granite vanities, the perfect retreat for rest and relaxation. At the heart of the home, the kitchen features granite countertops, a breakfast bar, dark wood cabinetry, and stainless-steel appliances, including a smooth-top range. Just beyond, the formal dining room offers bay views, the ideal spot to enjoy your morning coffee, watch the Blue Angels fly by, or host unforgettable gatherings with friends. The open concept living area features sliders that lead to a generous balcony overlooking the sparkling waterfront. Whether you’re grilling, entertaining, or simply unwinding with a sunset view, this space embodies the essence of coastal living at its finest. You will also find three additional bedrooms, each spacious and inviting. One serves beautifully as an office or fourth bedroom, complete with its own full bath featuring a tiled walk-in shower and granite vanity. The other guest suites each offer private en-suite baths with tiled showers and granite countertops, providing comfort and privacy for all. Enjoy dolphins at play, boats gliding by, and endless evenings of serenity from your private slice of the sky. This is more than a home, it’s a lifestyle. What are you waiting for? Your waterfront dream penthouse is ready for you.
Listing Agent
Levin Rinke Realty Brokerage Email: christinaleavenworthrealtor@gmail.com Listed on: 11/03/2025

Co-Listing Agent
Levin Rinke Realty Brokerage Email: christinaleavenworthrealtor@gmail.com
Property Details
Home Type
- Condominium
Est. Annual Taxes
- $8,708
Year Built
- Built in 2006
HOA Fees
- $1,353 Monthly HOA Fees
Parking
- Parking Lot
Home Design
- Contemporary Architecture
- Slab Foundation
- Clay Roof
- Block Exterior
Interior Spaces
- 2,542 Sq Ft Home
- 1-Story Property
- High Ceiling
- Ceiling Fan
- Formal Dining Room
- Open Floorplan
- Home Office
- Inside Utility
- Washer and Dryer Hookup
- Tile Flooring
Kitchen
- Eat-In Kitchen
- Breakfast Bar
- Built-In Microwave
- Granite Countertops
Bedrooms and Bathrooms
- 4 Bedrooms
- 4 Full Bathrooms
Home Security
Pool
- In Ground Pool
- Heated Spa
Schools
- Hellen Caro Elementary School
- Bailey Middle School
- Escambia High School
Utilities
- Central Heating and Cooling System
- Electric Water Heater
- Cable TV Available
Additional Features
- Deck
Listing and Financial Details
- Assessor Parcel Number 233S311104955001
Community Details
Overview
- Association fees include deed restrictions, ground maintenance, insurance
Recreation
- Fitness Center
- Community Spa
Additional Features
- Elevator
- Fire and Smoke Detector
Map
About Harbour Pointe
Home Values in the Area
Average Home Value in this Area
Tax History
| Year | Tax Paid | Tax Assessment Tax Assessment Total Assessment is a certain percentage of the fair market value that is determined by local assessors to be the total taxable value of land and additions on the property. | Land | Improvement |
|---|---|---|---|---|
| 2024 | $8,708 | $707,960 | -- | -- |
| 2023 | $8,708 | $687,340 | $0 | $687,340 |
| 2022 | $8,796 | $687,340 | $0 | $687,340 |
| 2021 | $5,525 | $389,926 | $0 | $0 |
| 2020 | $8,794 | $636,500 | $0 | $0 |
| 2019 | $5,248 | $411,940 | $0 | $0 |
| 2018 | $5,250 | $404,260 | $0 | $0 |
| 2017 | $4,893 | $363,000 | $0 | $0 |
| 2016 | $4,325 | $298,500 | $0 | $0 |
| 2015 | $4,175 | $298,500 | $0 | $0 |
| 2014 | $3,846 | $271,210 | $0 | $0 |
Property History
| Date | Event | Price | List to Sale | Price per Sq Ft | Prior Sale |
|---|---|---|---|---|---|
| 11/03/2025 11/03/25 | For Sale | $799,000 | +51.2% | $314 / Sq Ft | |
| 05/31/2017 05/31/17 | Sold | $528,500 | 0.0% | $211 / Sq Ft | View Prior Sale |
| 05/22/2017 05/22/17 | Pending | -- | -- | -- | |
| 11/30/2016 11/30/16 | For Sale | $528,500 | -- | $211 / Sq Ft |
Purchase History
| Date | Type | Sale Price | Title Company |
|---|---|---|---|
| Special Warranty Deed | $100 | -- | |
| Warranty Deed | $750,000 | Attorney | |
| Deed | $528,500 | -- | |
| Interfamily Deed Transfer | -- | Attorney | |
| Special Warranty Deed | $690,000 | Attorney | |
| Special Warranty Deed | -- | First American Title Ins Co | |
| Special Warranty Deed | -- | First American Title Ins Co | |
| Special Warranty Deed | $566,300 | First American Title Ins Co | |
| Special Warranty Deed | $324,500 | First American Title Ins Co | |
| Special Warranty Deed | $269,500 | First American Title Ins Co | |
| Special Warranty Deed | $500,500 | First American Title Ins Co | |
| Special Warranty Deed | $464,800 | First American Title Ins Co |
Mortgage History
| Date | Status | Loan Amount | Loan Type |
|---|---|---|---|
| Previous Owner | $375,000 | New Conventional | |
| Previous Owner | $371,250 | Purchase Money Mortgage |
Source: Pensacola Association of REALTORS®
MLS Number: 673230
APN: 23-3S-31-1104-955-001
- 21 Mirror Lake Ct
- 26 Mirror Lake Ct
- 4007 Shorewood Dr
- 5099 Leeward Dr
- 1204 Bartram Ln
- 4986 Vizcaya Dr
- 11212 Seaglade Dr
- 4978 Leeward Dr
- 4972 Leeward Dr
- 1542 Sandcliff Dr
- 10690 Close Hauled Rd
- 10443 Gulf Beach Hwy Unit 1
- 1473 Cacao Ln
- 4085 Cobia St
- 1554 Sandcliff Dr
- 10540 Squall Line Rd
- 10671 & 10675 Squall Line Rd
- 4122 Cobia St
- 554 Downhaul Dr
- 10550 Squall Line Rd
- 406 Shorewood Cir Unit ID1265965P
- 4036 Shorewood Dr
- 4986 Vizcaya Dr
- 10692 Squall Line Rd
- 605 Downhaul Dr
- 4607 Carlstrom Ln
- 1145 Freeboard Blvd
- 5280 Kennsington Place
- 3321 Tiller Ct
- 372 Mizzen Ln
- 615 Batten Blvd
- 4121 Spinnaker Place
- 319 Mizzen Ln
- 5085 Terra Lake Cir
- 2012 Horton Dr
- 766 Marlinspike Dr
- 5275 Cartier Dr
- 5415 Arrowhead Rd
- 9885 N Loop Rd
- 12343 Pinfish Rd
