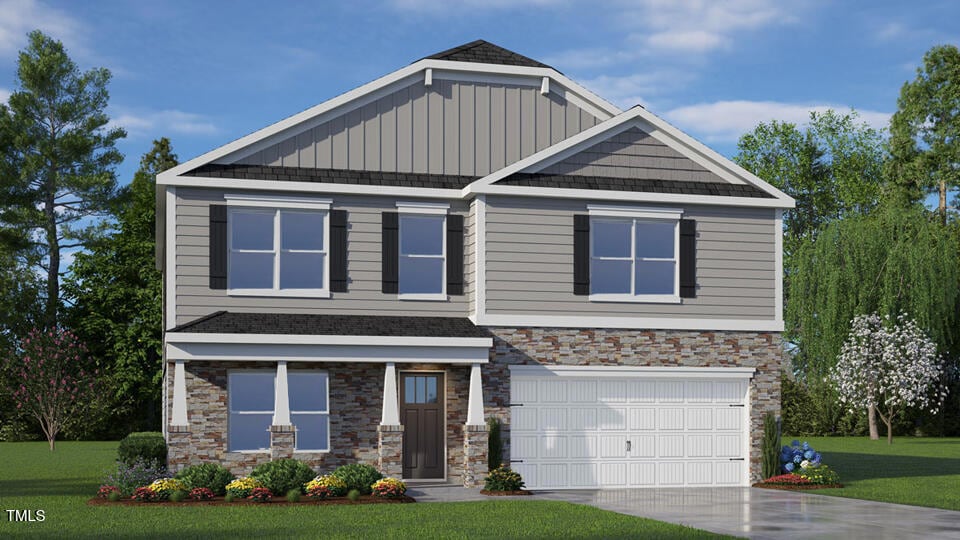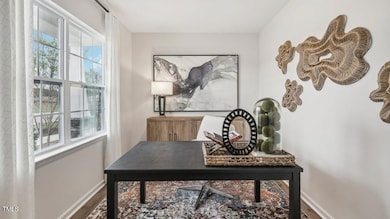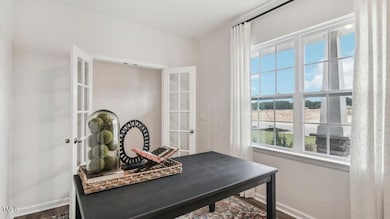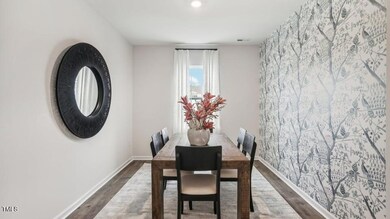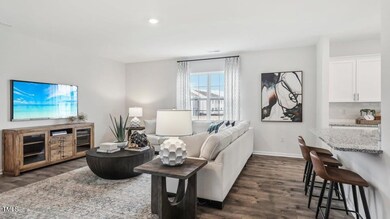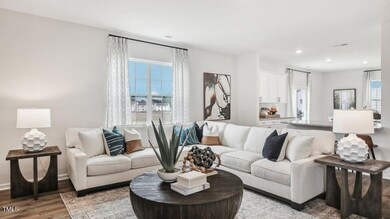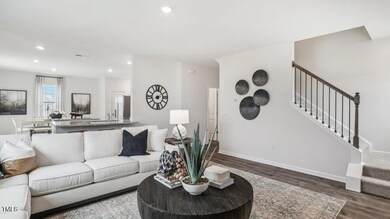
154 Fair Child Rd Spring Lake, NC 28390
Estimated payment $2,651/month
Highlights
- New Construction
- Traditional Architecture
- High Ceiling
- Deck
- Loft
- Quartz Countertops
About This Home
Welcome to 154 Fair Child Road at Mason Ridge located in the Tranquil Spring Lake, NC!
Introducing the Wilmington floorplan. One of our most sought after homes featuring 4 bedrooms, 2.5 bathrooms, a 2-car garage, and 2,824 sq. ft. of thoughtfully designed living space!
The moment you step inside the home you will be greeted by the foyer which connects you first to a home office with elegant double French doors, leading to a formal dining room which offers ample space for entertaining with family and friends. The foyer then leads into the center of the home. The open-concept layout integrates the main living area, a beautiful kitchen, and a cozy breakfast area opening to an outdoor patio. The gourmet kitchen features beautiful stainless-steel appliances, a big center island, ample cabinets, and quartz countertops, making a chef's dream.
Upstairs, there is a spacious primary suite with private bathroom and large walk-in closet. The additional three bedrooms all include walk-in closets, built with comfort. The Wilmington includes versatile loft area that can be a media room, playroom, or home gym.
With its luxurious design and ample space, the Wilmington is the perfect place to call home.
Look no further for the perfect location, as Mason Ridge enjoys a tranquil setting just southwest of Wake County. Less than 30 minutes from both Fort Liberty and Cape Fear Hospital.
Do not miss this opportunity to make the Wilmington yours at Mason Ridge! *Pictures are for representational purposes only*
Home Details
Home Type
- Single Family
Year Built
- Built in 2025 | New Construction
HOA Fees
- $67 Monthly HOA Fees
Parking
- 2 Car Attached Garage
Home Design
- Home is estimated to be completed on 8/1/25
- Traditional Architecture
- Brick Veneer
- Frame Construction
- Architectural Shingle Roof
- Board and Batten Siding
- Shake Siding
- Vinyl Siding
- Stone
Interior Spaces
- 2,824 Sq Ft Home
- 2-Story Property
- High Ceiling
- Living Room
- Breakfast Room
- Dining Room
- Home Office
- Loft
- Basement
- Crawl Space
- Pull Down Stairs to Attic
Kitchen
- Eat-In Kitchen
- Built-In Electric Oven
- Electric Range
- Microwave
- Dishwasher
- Kitchen Island
- Quartz Countertops
- Disposal
Flooring
- Carpet
- Laminate
- Luxury Vinyl Tile
- Vinyl
Bedrooms and Bathrooms
- 4 Bedrooms
- Walk-In Closet
- Double Vanity
- Walk-in Shower
Laundry
- Laundry Room
- Laundry on upper level
- Washer and Electric Dryer Hookup
Schools
- Overhills Elementary And Middle School
- Overhills High School
Utilities
- Forced Air Zoned Heating and Cooling System
- Heat Pump System
- Electric Water Heater
- Septic Tank
Additional Features
- Deck
- Landscaped
Community Details
- Association fees include ground maintenance
- Charleston Management Association, Phone Number (919) 847-3003
- Built by D.R. Horton
- Mason Ridge Subdivision, Wilmington Floorplan
- Maintained Community
Map
Home Values in the Area
Average Home Value in this Area
Property History
| Date | Event | Price | Change | Sq Ft Price |
|---|---|---|---|---|
| 07/31/2025 07/31/25 | For Sale | $399,000 | -- | $141 / Sq Ft |
Similar Homes in Spring Lake, NC
Source: Doorify MLS
MLS Number: 10105823
- 138 Fair Child Rd
- COLUMBIA Plan at Mason Ridge
- WILMINGTON Plan at Mason Ridge
- GALEN Plan at Mason Ridge
- CALI Plan at Mason Ridge
- HAYDEN Plan at Mason Ridge
- ROBIE Plan at Mason Ridge
- 120 Fair Child Rd
- 98 Fair Child Rd
- 181 Fair Child Rd
- 78 Fair Child Rd
- 248 Hawksmoore Ln
- 35 Fair Child Rd
- 189 Calebs Corner Place
- 212 Calebs Corner Place
- Downton Plan at Anderson Creek
- Janville Plan at Anderson Creek
- Cadogan Plan at Anderson Creek
- Devon Plan at Anderson Creek
- Exeter II Plan at Anderson Creek
- 611 Orchard Falls Dr
- 50 Great Pine Ct
- 78 Pine Hawk Dr Unit 38
- 1910 Micahs Way N
- 148 Pine Hawk Dr
- 34 Falcon Ridge Dr
- 316 Kensington Dr
- 104 Valley Pines Cir
- 249 River Oak St
- 411 Gallery Dr Unit 201
- 167 Lamplighter Way
- 200 Gallery Dr Unit 301
- 200 Gallery Dr Unit 202
- 200 Gallery Dr Unit 201
- 200 Gallery Dr Unit 102
- 200 Gallery Dr Unit 101
- 1359 Micahs Way N
- 34 Old Montague Way
- 16 Wedgewood Dr
- 95 Fleetwood Ct
