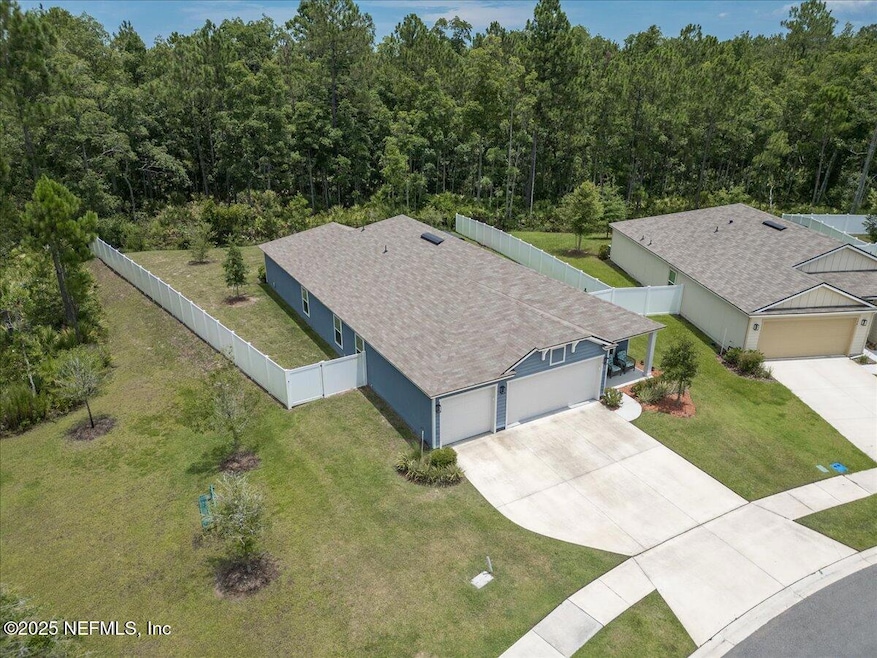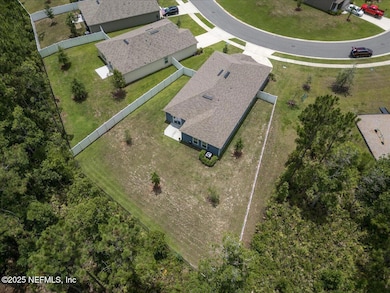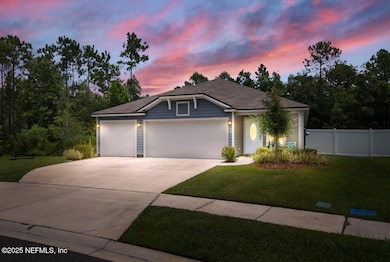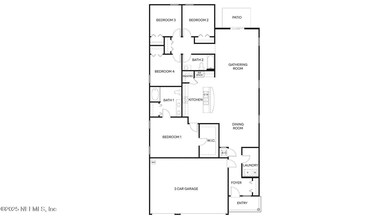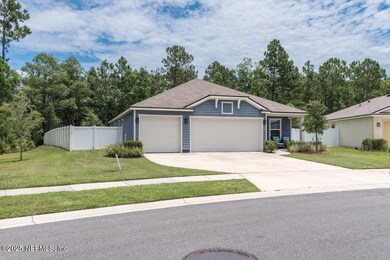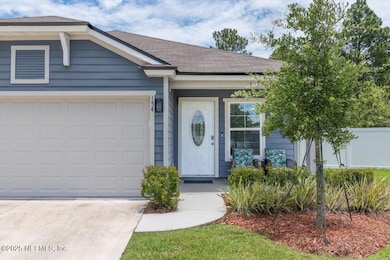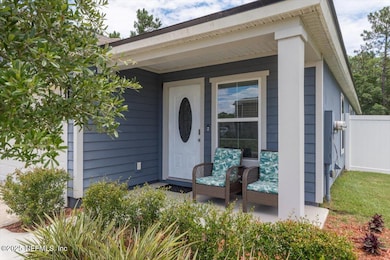154 Falcon Ridge Rd St. Augustine, FL 32084
Estimated payment $2,580/month
Highlights
- Views of Preserve
- Open Floorplan
- Traditional Architecture
- R J Murray Middle School Rated A-
- Wooded Lot
- Front Porch
About This Home
A TRUE STANDOUT ON AN OVERSIZED PRIVATE LOT! This spacious and bright, 4 BEDROOM, 2 BATHROOM, 3 CAR GARAGE offers the perfect blend of modern design and functional living. Every square foot of this home is thoughtfully utilized. Step inside to a smart split floor plan filled with natural light, an open-concept layout, and durable luxury vinyl plank flooring that adds both style and ease of maintenance throughout the main living areas. At the heart of the home is a spacious kitchen featuring an expansive island, ample cabinetry, a generously sized pantry, and plenty of prep space; perfect for cooking, gathering, and entertaining. A split-bedroom layout ensures privacy for the primary suite which is thoughtfully separated from the secondary bedrooms. The primary bedroom includes a large walk-in closet and private ensuite bathroom with dual sinks. Three additional well-sized bedrooms and a second full bathroom offer plenty of flexibility for guests, family, or a home office. Dedicated laundry room with extra storage space adds to the home's everyday convenience. The oversized 3 car garage provides ample space for vehicles, storage, or even a home gym or workshop. Step outside to one of the most picturesque backyard views in the community; set on a fully fenced 0.26-acre lot, with plenty of room for a pool, garden, or outdoor entertaining. This home is also equipped with smart home technology, has an active termite bond in place, and is located in a community with low HOA fees and no CDD, offering incredible value with no compromises. Whether you're seeking space, privacy, or a move-in-ready home with modern comfort, this one surely checks all the boxes! Morgans Cove is a prime location to historic downtown St. Augustine, local amenities, the beaches, shopping, restaurants, I-95, Jacksonville and the Palm Coast area. Experience the best of St. Augustine living and schedule a tour today before this exceptional property is gone!
Home Details
Home Type
- Single Family
Est. Annual Taxes
- $4,691
Year Built
- Built in 2023
Lot Details
- 0.26 Acre Lot
- Wrought Iron Fence
- Property is Fully Fenced
- Vinyl Fence
- Wooded Lot
HOA Fees
- $34 Monthly HOA Fees
Parking
- 3 Car Garage
- Garage Door Opener
Property Views
- Views of Preserve
- Views of Trees
Home Design
- Traditional Architecture
- Wood Frame Construction
- Shingle Roof
Interior Spaces
- 2,149 Sq Ft Home
- 1-Story Property
- Open Floorplan
- Ceiling Fan
- Entrance Foyer
- Smart Home
Kitchen
- Electric Oven
- Electric Range
- Microwave
- Dishwasher
- Kitchen Island
- Disposal
Flooring
- Carpet
- Laminate
- Tile
- Vinyl
Bedrooms and Bathrooms
- 4 Bedrooms
- Split Bedroom Floorplan
- Walk-In Closet
- 2 Full Bathrooms
- Bathtub and Shower Combination in Primary Bathroom
Laundry
- Laundry Room
- Washer and Electric Dryer Hookup
Outdoor Features
- Patio
- Front Porch
Schools
- Webster Elementary School
- Murray Middle School
- St. Augustine High School
Utilities
- Central Heating and Cooling System
- Electric Water Heater
Listing and Financial Details
- Assessor Parcel Number 0956011700
Community Details
Overview
- Morgans Cove Subdivision
Recreation
- Community Playground
- Park
Map
Home Values in the Area
Average Home Value in this Area
Tax History
| Year | Tax Paid | Tax Assessment Tax Assessment Total Assessment is a certain percentage of the fair market value that is determined by local assessors to be the total taxable value of land and additions on the property. | Land | Improvement |
|---|---|---|---|---|
| 2025 | $1,029 | $365,010 | $70,000 | $295,010 |
| 2024 | $1,029 | $352,110 | $70,000 | $282,110 |
| 2023 | $1,029 | $60,750 | $60,750 | $0 |
| 2022 | $864 | $67,200 | $67,200 | $0 |
| 2021 | $0 | $5,000 | $5,000 | $0 |
Property History
| Date | Event | Price | List to Sale | Price per Sq Ft | Prior Sale |
|---|---|---|---|---|---|
| 10/20/2025 10/20/25 | Price Changed | $409,000 | -2.4% | $190 / Sq Ft | |
| 08/25/2025 08/25/25 | Price Changed | $419,000 | -2.1% | $195 / Sq Ft | |
| 07/29/2025 07/29/25 | Price Changed | $428,000 | -1.4% | $199 / Sq Ft | |
| 07/16/2025 07/16/25 | For Sale | $434,000 | +11.3% | $202 / Sq Ft | |
| 12/17/2023 12/17/23 | Off Market | $389,990 | -- | -- | |
| 01/27/2023 01/27/23 | Sold | $389,990 | -3.7% | $182 / Sq Ft | View Prior Sale |
| 08/21/2022 08/21/22 | Pending | -- | -- | -- | |
| 07/27/2022 07/27/22 | For Sale | $404,990 | -- | $189 / Sq Ft |
Purchase History
| Date | Type | Sale Price | Title Company |
|---|---|---|---|
| Special Warranty Deed | $389,990 | Dhi Title |
Mortgage History
| Date | Status | Loan Amount | Loan Type |
|---|---|---|---|
| Open | $356,114 | FHA |
Source: realMLS (Northeast Florida Multiple Listing Service)
MLS Number: 2098820
APN: 095601-1700
- 126 Falcon Ridge Rd
- 233 Falcon Ridge Rd
- 52 Falcon Ridge Rd
- 145 Sailors Landing Ct
- 825 Morgans Treasure Rd
- 793 Morgans Treasure Rd
- 728 Morgans Treasure Rd
- 155 Coral Ridge Ct
- 56 Cannon Ball Dr
- 70 Cannon Ball Dr
- 3070 Green Acres Rd
- 2120 Sara Lynn Dr
- 21 Beauclair Blvd
- 324 Crystal Lake Dr
- 428 Lake Sinclair St
- 316 Crystal Lake Dr
- 312 Crystal Lake Dr
- 3121 Usina Rd
- 2989 Usina Rd
- 115 Beauclair Blvd
- 165 Falcon Ridge Rd
- 250 Falcon Ridge Rd
- 101 Sailors Landing Ct
- 509 Falcon Ridge Rd
- 895 Morgans Treasure Rd
- 828 Morgans Treasure Rd
- 59 Shallow Bay Ct
- 1880 Adams Acres Rd
- 70 Cannon Ball Dr
- 607 Lake Sinclair St
- 264 Lake Sinclair St
- 260 Old Village Center Cir Unit 8205
- 245 Old Village Center Cir Unit 7311
- 126 Zancara St
- 130 Old Town Pkwy
- 116 Zancara St
- 106 Zancara St
- 23 Alagon Way
- 158 Albacete Rd
- 108 Albacete Rd
