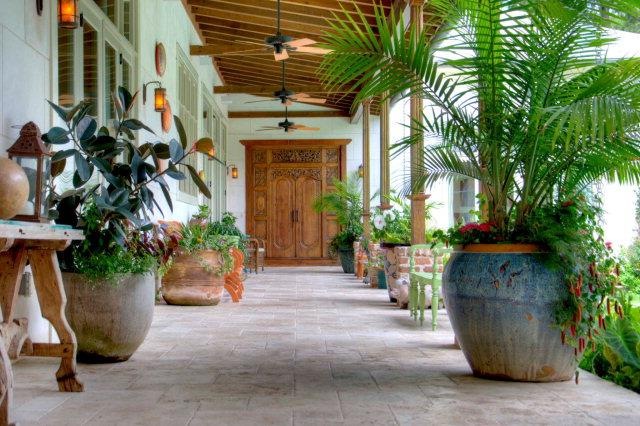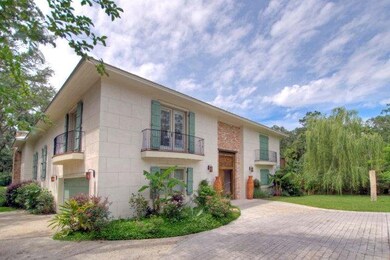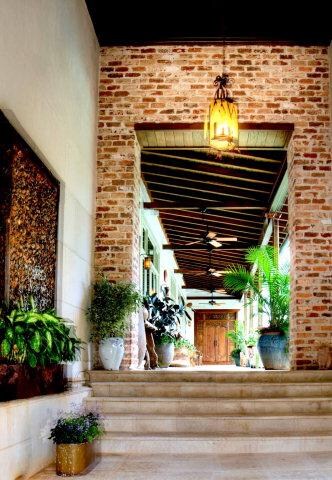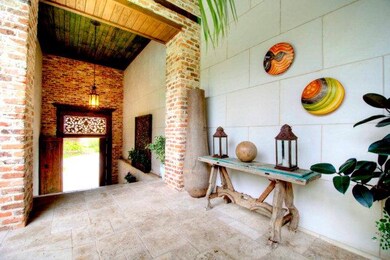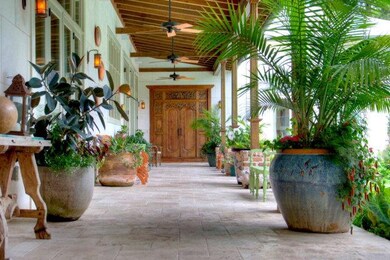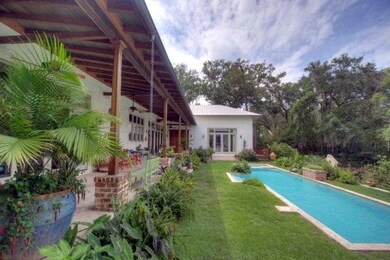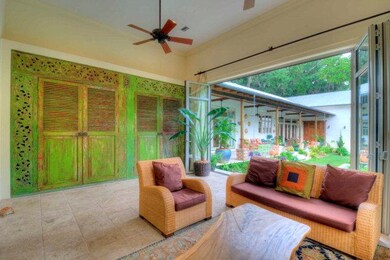154 Grove Ln Saint Simons Island, GA 31522
Estimated Value: $1,527,000 - $2,787,000
4
Beds
4.5
Baths
4,675
Sq Ft
$495/Sq Ft
Est. Value
Highlights
- Heated In Ground Pool
- Lake View
- Living Room with Fireplace
- St. Simons Elementary School Rated A-
- 0.52 Acre Lot
- Marble Flooring
About This Home
As of June 2015Marvelous custom West Indies home showcasing one of a kind finishes & details that we so seldom see. Through Antique doors this house is open from all areas to courtyard & raised yard w/heated pool & guest house & features reclaimed teak floors & a Wolf kitchen. 4 BR, 4.5 BA, beautifully designed for privacy while being only steps to the ocean & village. This is how you are meant to live on SSI.
Home Details
Home Type
- Single Family
Est. Annual Taxes
- $16,072
Year Built
- Built in 2006
Lot Details
- 0.52 Acre Lot
- Property fronts a county road
- Privacy Fence
- Landscaped
- Sprinkler System
- Zoning described as County,Res Single
HOA Fees
- $54 Monthly HOA Fees
Parking
- 2 Car Garage
- Driveway
Home Design
- Brick Foundation
- Pillar, Post or Pier Foundation
- Fire Rated Drywall
- Metal Roof
Interior Spaces
- 4,675 Sq Ft Home
- Crown Molding
- High Ceiling
- Double Pane Windows
- Living Room with Fireplace
- Lake Views
- Crawl Space
Kitchen
- Double Oven
- Range with Range Hood
- Microwave
- Kitchen Island
Flooring
- Wood
- Marble
- Tile
Bedrooms and Bathrooms
- 4 Bedrooms
Eco-Friendly Details
- Energy-Efficient Windows
- Energy-Efficient Insulation
Pool
- Heated In Ground Pool
- Outdoor Shower
Outdoor Features
- Open Patio
- Porch
Utilities
- Central Heating and Cooling System
- Heating System Uses Gas
- Heat Pump System
- Underground Utilities
- Phone Available
- Cable TV Available
Community Details
- The Grove At King City Subdivision
Listing and Financial Details
- Assessor Parcel Number 04-12191
Ownership History
Date
Name
Owned For
Owner Type
Purchase Details
Listed on
Jun 10, 2014
Closed on
Jun 22, 2015
Sold by
Coleman Adrian C
Bought by
Grove Lane Investors Flp
List Price
$1,340,000
Sold Price
$1,295,000
Premium/Discount to List
-$45,000
-3.36%
Current Estimated Value
Home Financials for this Owner
Home Financials are based on the most recent Mortgage that was taken out on this home.
Estimated Appreciation
$1,017,942
Avg. Annual Appreciation
5.73%
Purchase Details
Closed on
Sep 30, 2005
Sold by
Burson Kenneth L
Bought by
Coleman Adrian C and Coleman Barbara J
Home Financials for this Owner
Home Financials are based on the most recent Mortgage that was taken out on this home.
Original Mortgage
$1,280,000
Interest Rate
5.66%
Mortgage Type
New Conventional
Create a Home Valuation Report for This Property
The Home Valuation Report is an in-depth analysis detailing your home's value as well as a comparison with similar homes in the area
Home Values in the Area
Average Home Value in this Area
Purchase History
| Date | Buyer | Sale Price | Title Company |
|---|---|---|---|
| Grove Lane Investors Flp | $1,295,000 | -- | |
| Coleman Adrian C | $595,000 | -- |
Source: Public Records
Mortgage History
| Date | Status | Borrower | Loan Amount |
|---|---|---|---|
| Previous Owner | Coleman Adrian C | $1,280,000 |
Source: Public Records
Property History
| Date | Event | Price | List to Sale | Price per Sq Ft |
|---|---|---|---|---|
| 06/29/2015 06/29/15 | Sold | $1,295,000 | -3.4% | $277 / Sq Ft |
| 05/20/2015 05/20/15 | Pending | -- | -- | -- |
| 06/10/2014 06/10/14 | For Sale | $1,340,000 | -- | $287 / Sq Ft |
Source: Golden Isles Association of REALTORS®
Tax History Compared to Growth
Tax History
| Year | Tax Paid | Tax Assessment Tax Assessment Total Assessment is a certain percentage of the fair market value that is determined by local assessors to be the total taxable value of land and additions on the property. | Land | Improvement |
|---|---|---|---|---|
| 2025 | $16,072 | $640,840 | $200,000 | $440,840 |
| 2024 | $14,605 | $582,360 | $200,000 | $382,360 |
| 2023 | $14,436 | $582,360 | $200,000 | $382,360 |
| 2022 | $14,730 | $582,360 | $200,000 | $382,360 |
| 2021 | $14,879 | $570,520 | $200,000 | $370,520 |
| 2020 | $15,021 | $570,520 | $200,000 | $370,520 |
| 2019 | $15,021 | $570,520 | $200,000 | $370,520 |
| 2018 | $12,375 | $469,160 | $200,000 | $269,160 |
| 2017 | $12,375 | $469,160 | $200,000 | $269,160 |
| 2016 | $9,545 | $469,160 | $200,000 | $269,160 |
| 2015 | $9,474 | $392,520 | $200,000 | $192,520 |
| 2014 | $9,474 | $392,520 | $200,000 | $192,520 |
Source: Public Records
Map
Source: Golden Isles Association of REALTORS®
MLS Number: 1569304
APN: 04-12191
Nearby Homes
- 1060 Village Oaks Ln
- 1035 Village Oaks Ln
- 1044 Village Oaks Ln
- 400 Ocean Blvd Unit 2207
- 400 Ocean Blvd Unit 2100
- 400 Ocean Blvd Unit 2307
- 400 Ocean Blvd Unit 2306
- 416 Magnolia Ave
- 119 Florence St
- 424 Magnolia Ave Unit 6
- 425 Magnolia Ave Unit C
- 108 Hamilton St
- 213 Magnolia Ave
- 533 Timmons St
- 548 Oglethorpe Ave Unit 11
- 553 Magnolia Ave
- 536 Delegal St
- 622 Beachview Dr
- 625 May Joe St
- 800 Mallery St Unit 52
- 27 Fairway Dr
- 156 Grove Ln
- 152 Grove Ln
- 0 Fairway Dr
- 349 Ocean Blvd
- 1076 Village Oaks Ln
- 1082 Village Oaks Ln
- 148 Grove Ln
- 1074 Village Oaks Ln
- 163 Grove Ln
- 10 Tee Ln
- 1090 Village Oaks Ln
- 9 Fairway Dr
- 9 Fairway Dr
- 15 Fairway Dr
- 1071 Village Oaks Ln
- 15 Fairway Dr
- 1070 Village Oaks Ln
- 370 Ocean Blvd
- 350 Ocean Blvd
