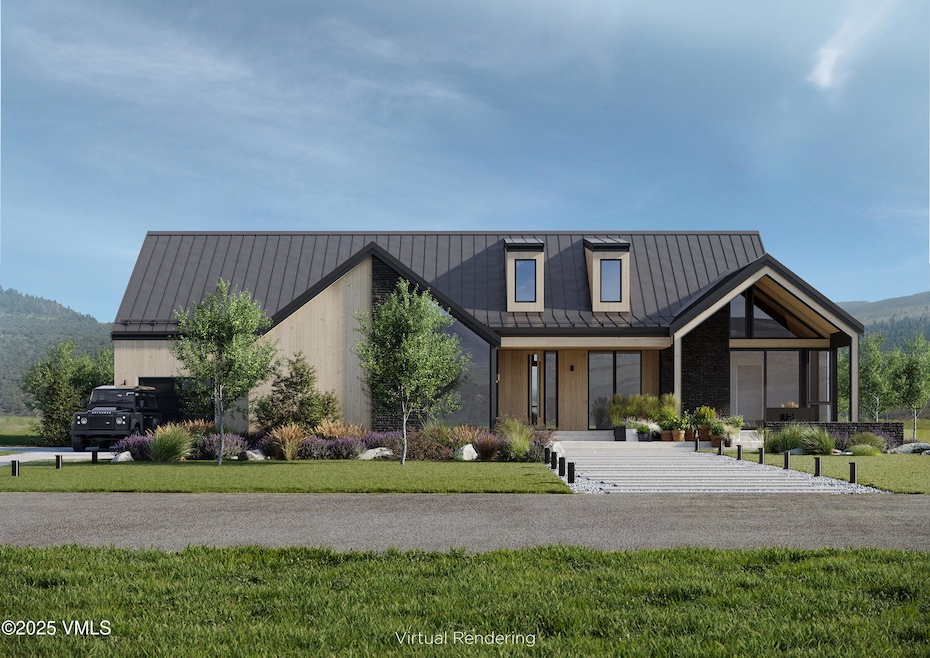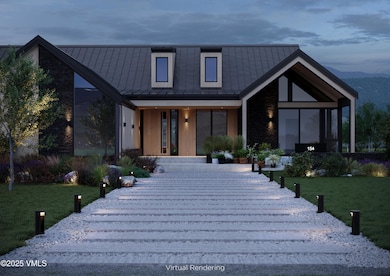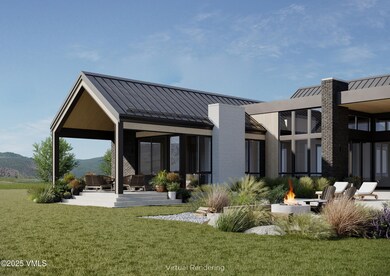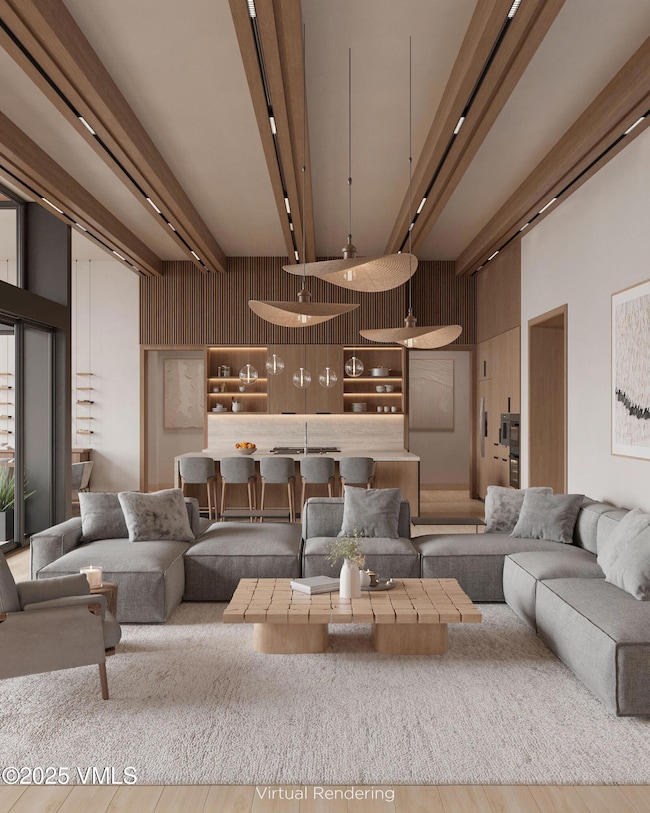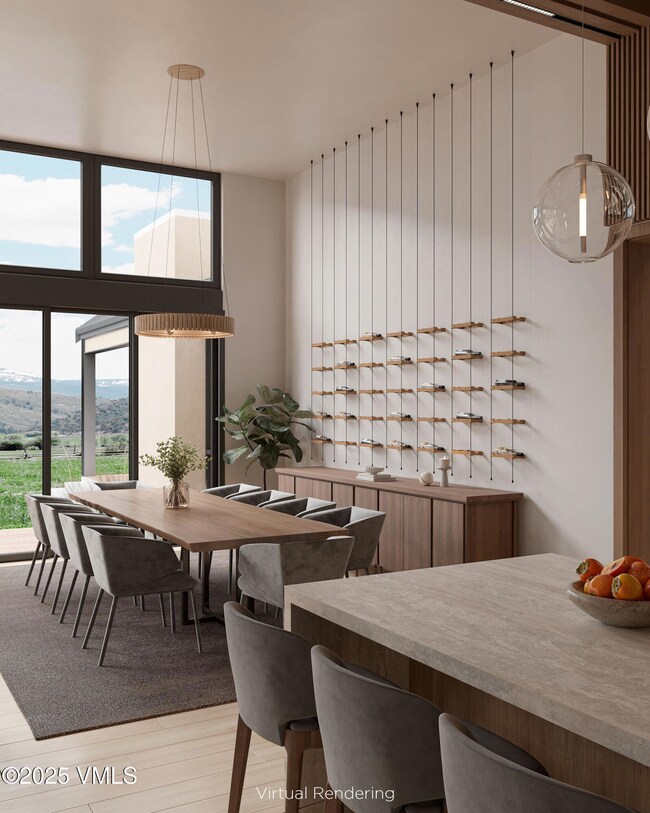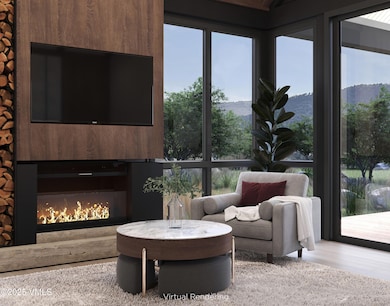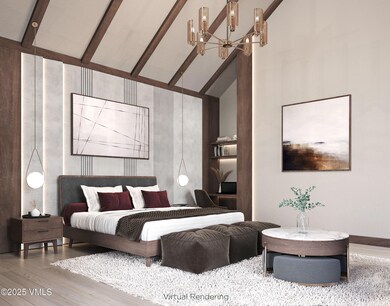154 Herons Way Gypsum, CO 81637
Estimated payment $25,964/month
Highlights
- Golf Course Community
- Wood Flooring
- 3 Car Attached Garage
- Golf Course View
- Steam Shower
- Patio
About This Home
At Siena Valley Club (''SVC''), every home is carefully designed and comes complete with a unique personality; as a result, we have given each of these gems its own name.
Introducing Adalie House. Adalie weaves together soft wood and light stone with firmly contrasted brick and steel. Similarly, surprising volume is added to her straight floorplan by beautifully pitched rooflines. Adalie's superpower, however, reveals itself when her expansive sliding glass doors recede, creating a lovely indoor/outdoor space from the combined terrace, living, kitchen, and dining room.
SVC's Golf and Ski Membership conveys with the purchase of Adalie House.
Siena Valley Club lives comfortably close to both important transportation assets and the wonders of the Vail Valley and White River National Forest. But what makes SVC special is our serene and spacious valley. We are blessed to daily delight in our breathtaking ridges, scenic lakes, diverse and intimate wildlife and inspiring creek. Our private club invites members to enjoy our Robert Trent Jones Jr. golf course, private ski lounge at Beaver Creek, lakehouse, curated social gatherings, events cabin, miles of trails, 9 lakes, and hundreds of acres of pristine rocky mountain open space.
We invite you to learn more and join us on our epic adventure.
Adalie House Includes:
4 Bedrooms, 4.5 Baths and 4,179 sq ft of Living Space // 1,655 sq ft Terrace and Deck with Outdoor Tub & Grille // 947 sq ft 3-car Garage and Workshop // Guest Suite // Office // 3 Fireplaces & 1 Firepit // Wine Wall // Heated Covered Terrace // Owner's Walk-in Closet with Stacked Washing Machine // Owner's Bathroom with Bathtub, Sauna, Steam Shower, His-Her Lavatory // Bedrooms with Ensuite Bathrooms
Home Details
Home Type
- Single Family
Est. Annual Taxes
- $41,570
Year Built
- Built in 2025
HOA Fees
- $100 Monthly HOA Fees
Parking
- 3 Car Attached Garage
Property Views
- Golf Course
- Woods
- Mountain
Home Design
- Poured Concrete
- Foam Insulation
- Wood Siding
Interior Spaces
- 4,179 Sq Ft Home
- 1-Story Property
- Gas Fireplace
- Living Room
- Dining Room
Kitchen
- Range with Range Hood
- Microwave
- Dishwasher
Flooring
- Wood
- Tile
Bedrooms and Bathrooms
- 4 Bedrooms
- Steam Shower
Laundry
- Dryer
- Washer
Additional Features
- Patio
- 0.71 Acre Lot
- Central Heating and Cooling System
Listing and Financial Details
- Assessor Parcel Number 2111-301-03-021
Community Details
Overview
- Association fees include common area maintenance
- Brightwater Club Subdivision
Recreation
- Golf Course Community
- Trails
Security
- Resident Manager or Management On Site
Map
Home Values in the Area
Average Home Value in this Area
Tax History
| Year | Tax Paid | Tax Assessment Tax Assessment Total Assessment is a certain percentage of the fair market value that is determined by local assessors to be the total taxable value of land and additions on the property. | Land | Improvement |
|---|---|---|---|---|
| 2024 | $5,281 | $41,570 | $41,570 | -- |
| 2023 | $5,281 | $41,570 | $41,570 | $0 |
| 2022 | $2,193 | $16,820 | $16,820 | $0 |
| 2021 | $2,181 | $16,820 | $16,820 | $0 |
| 2020 | $2,127 | $16,530 | $16,530 | $0 |
| 2019 | $2,126 | $16,530 | $16,530 | $0 |
| 2018 | $1,503 | $11,600 | $11,600 | $0 |
| 2017 | $1,499 | $11,600 | $11,600 | $0 |
| 2016 | $929 | $7,250 | $7,250 | $0 |
| 2015 | -- | $8,990 | $8,990 | $0 |
| 2014 | $871 | $7,250 | $7,250 | $0 |
Property History
| Date | Event | Price | List to Sale | Price per Sq Ft |
|---|---|---|---|---|
| 12/21/2024 12/21/24 | For Sale | $4,250,000 | -- | $1,017 / Sq Ft |
Source: Vail Multi-List Service
MLS Number: 1010902
APN: R057682
- 113 Bucktail
- 273 Cutbow
- 99 Hares Ear Unit lot 33
- 84 Tallgrass
- 148 Tallgrass
- 71 Tallgrass
- 32 Fox Prowl
- 53 Foxprowl
- 157 Bridle Path
- 15 Doll Station
- 230 Amherst Rd Unit 2
- 357 Amherst Rd Unit 7
- 380 Amherst Rd
- 357 Amherst Rd
- 380 Amherst Rd Unit 4
- 230 Amherst Rd
- 100 McBrayer St
- 775 Grundel Way
- 780 Grundel Way
- 405 Red Fox
- 310 First St Unit 2
- 765 Red Table Dr
- 40 Mt Eve Rd
- 20 Macdonald St
- 85 Pond Rd
- 1115 Chambers Ave
- 2103 Ten Peaks Mesa Rd
- 712 Buckpoint Rd
- 661 Green Meadow Dr
- 124 Deer Trail Ave
- 1840 Upper Cattle Creek Rd
- 260 Alto Ln
- 2800 Cedar Dr
- 21 Pommel Place
- 768 Kings Lake Rd
- 17 Dakota Ct
- 7 Buckskin Ct
- 250 Overlook Ridge Unit 250
- 111 Juniper Trail
- 141 Juniper Trail
