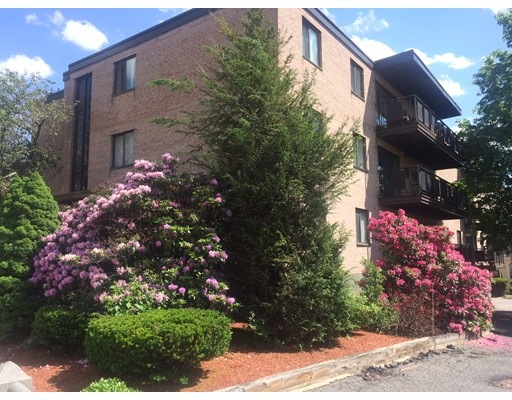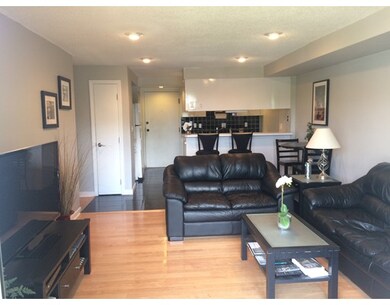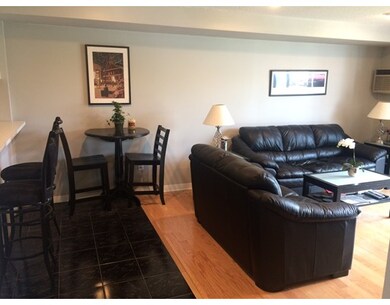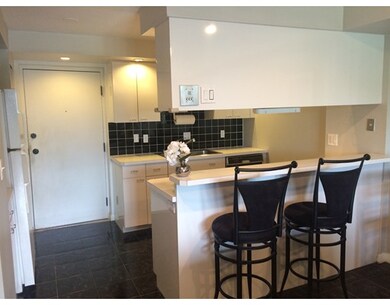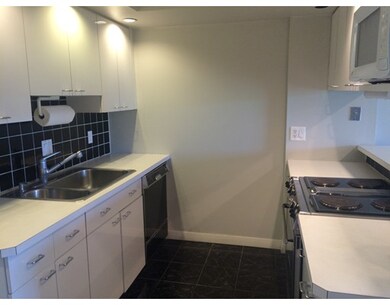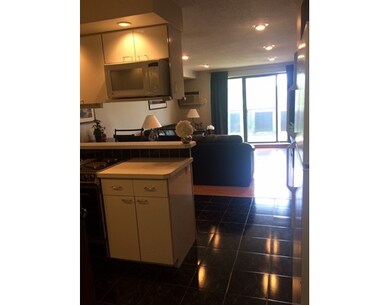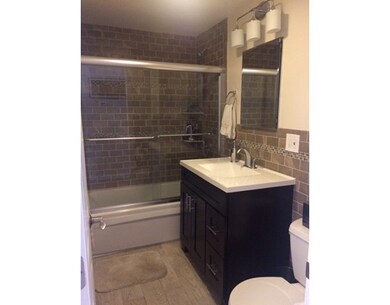
154 High St Unit 301 Medford, MA 02155
Downtown Medford NeighborhoodHighlights
- Property is near public transit
- Community Garden
- Balcony
- Corner Lot
- Jogging Path
- Intercom
About This Home
As of May 2024Great opportunity to own rare 3 BR, 1 bath corner unit in Kings Gate w/ low condo fee steps from Medford Sq. Newly renovated bathroom, great sized private balcony on west side, perfect to relax & watch the sun set. Condo fee includes heat! This is the only unit in the building w/ your own W/D, plus additional W/D units in basement area. One deeded parking space, with option to rent a 2nd spot. Features include , open, generously sized living / dining room area, nicely appointed kitchen with ample counter space and cabinets, master BR(11x12), 2nd BR(10 X11) & 3rd BR (9x9). Generous closet space throughout, plus additional storage in basement. In fab location near Medford Sq. Walk to shops, restaurants, public transportation & more. Routes 93, 38 & 28 are within easy reach. AC wall unit to keep cool. Newer heating system. Building is well maintained & condo assoc has healthy reserve w/ no assessments pending. You will not find another 3 BR w/this perfect location for the price!
Property Details
Home Type
- Condominium
Est. Annual Taxes
- $2,667
Year Built
- Built in 1973
HOA Fees
- $318 Monthly HOA Fees
Home Design
- Frame Construction
- Rubber Roof
Interior Spaces
- 894 Sq Ft Home
- 1-Story Property
- Intercom
Kitchen
- Range
- Microwave
- Freezer
- Dishwasher
- Disposal
Bedrooms and Bathrooms
- 3 Bedrooms
- 1 Full Bathroom
Laundry
- Laundry in unit
- Dryer
- Washer
Parking
- 1 Car Parking Space
- Off-Street Parking
- Deeded Parking
- Assigned Parking
Location
- Property is near public transit
- Property is near schools
Utilities
- Cooling System Mounted In Outer Wall Opening
- Heating System Uses Natural Gas
- Baseboard Heating
- Hot Water Heating System
- 220 Volts
- Gas Water Heater
Additional Features
- Energy-Efficient Thermostat
- Balcony
- Near Conservation Area
Listing and Financial Details
- Assessor Parcel Number M:L07 B:3007,637668
Community Details
Overview
- Association fees include heat, water, insurance, security, ground maintenance, snow removal, trash
- 17 Units
- Mid-Rise Condominium
- King Gate Community
Amenities
- Community Garden
- Shops
- Coin Laundry
Recreation
- Park
- Jogging Path
- Bike Trail
Pet Policy
- Breed Restrictions
Ownership History
Purchase Details
Home Financials for this Owner
Home Financials are based on the most recent Mortgage that was taken out on this home.Purchase Details
Home Financials for this Owner
Home Financials are based on the most recent Mortgage that was taken out on this home.Purchase Details
Purchase Details
Home Financials for this Owner
Home Financials are based on the most recent Mortgage that was taken out on this home.Purchase Details
Home Financials for this Owner
Home Financials are based on the most recent Mortgage that was taken out on this home.Purchase Details
Purchase Details
Purchase Details
Similar Home in Medford, MA
Home Values in the Area
Average Home Value in this Area
Purchase History
| Date | Type | Sale Price | Title Company |
|---|---|---|---|
| Condominium Deed | $505,000 | None Available | |
| Condominium Deed | $505,000 | None Available | |
| Not Resolvable | $334,900 | -- | |
| Quit Claim Deed | -- | -- | |
| Quit Claim Deed | -- | -- | |
| Deed | $237,000 | -- | |
| Deed | $237,000 | -- | |
| Deed | $154,900 | -- | |
| Deed | $110,000 | -- | |
| Deed | $85,000 | -- | |
| Foreclosure Deed | $90,456 | -- |
Mortgage History
| Date | Status | Loan Amount | Loan Type |
|---|---|---|---|
| Open | $454,500 | Purchase Money Mortgage | |
| Closed | $454,500 | Purchase Money Mortgage | |
| Previous Owner | $259,000 | Adjustable Rate Mortgage/ARM | |
| Previous Owner | $237,000 | Purchase Money Mortgage | |
| Previous Owner | $123,500 | Purchase Money Mortgage |
Property History
| Date | Event | Price | Change | Sq Ft Price |
|---|---|---|---|---|
| 05/16/2024 05/16/24 | Sold | $505,000 | -1.0% | $565 / Sq Ft |
| 04/04/2024 04/04/24 | Pending | -- | -- | -- |
| 03/29/2024 03/29/24 | Price Changed | $510,000 | -6.3% | $570 / Sq Ft |
| 02/05/2024 02/05/24 | For Sale | $544,000 | 0.0% | $609 / Sq Ft |
| 10/15/2016 10/15/16 | Rented | $2,250 | 0.0% | -- |
| 10/03/2016 10/03/16 | Under Contract | -- | -- | -- |
| 09/12/2016 09/12/16 | Price Changed | $2,250 | -6.3% | $3 / Sq Ft |
| 09/01/2016 09/01/16 | For Rent | $2,400 | 0.0% | -- |
| 08/30/2016 08/30/16 | Sold | $334,900 | 0.0% | $375 / Sq Ft |
| 06/23/2016 06/23/16 | Pending | -- | -- | -- |
| 06/13/2016 06/13/16 | For Sale | $334,900 | -- | $375 / Sq Ft |
Tax History Compared to Growth
Tax History
| Year | Tax Paid | Tax Assessment Tax Assessment Total Assessment is a certain percentage of the fair market value that is determined by local assessors to be the total taxable value of land and additions on the property. | Land | Improvement |
|---|---|---|---|---|
| 2025 | $3,509 | $411,900 | $0 | $411,900 |
| 2024 | $3,509 | $411,900 | $0 | $411,900 |
| 2023 | $3,473 | $401,500 | $0 | $401,500 |
| 2022 | $3,238 | $359,400 | $0 | $359,400 |
| 2021 | $3,671 | $390,100 | $0 | $390,100 |
| 2020 | $3,361 | $366,100 | $0 | $366,100 |
| 2019 | $3,151 | $328,200 | $0 | $328,200 |
| 2018 | $2,895 | $282,700 | $0 | $282,700 |
| 2017 | $2,854 | $270,300 | $0 | $270,300 |
| 2016 | $2,721 | $243,200 | $0 | $243,200 |
| 2015 | $2,638 | $225,500 | $0 | $225,500 |
Agents Affiliated with this Home
-
Robert Cassano

Seller's Agent in 2024
Robert Cassano
Unity Realty
(781) 315-2633
3 in this area
20 Total Sales
-
Z
Buyer's Agent in 2024
Zachary Aicardi
Mendon Area Real Estate
-
Betty Levin

Seller's Agent in 2016
Betty Levin
Century 21 North East
(781) 799-0129
23 Total Sales
-
Darin Thompson

Seller's Agent in 2016
Darin Thompson
Stuart St James, Inc.
(617) 819-5850
223 Total Sales
-
P
Buyer's Agent in 2016
Property Solutions Edge
M. Celata Real Estate
Map
Source: MLS Property Information Network (MLS PIN)
MLS Number: 72022257
APN: MEDF-000007-000000-L003007
- 46 Boynton Rd
- 100 High St Unit 204
- 23 Alto Dr
- 35 Burbank Rd
- 21 Bradlee Rd Unit 34
- 5 Lyman Ave
- 120 Wyman St
- 17 Woburn St
- 5 Ash St Unit 9
- 2218 Mystic Valley Pkwy
- 76 Orchard St
- 78 Orchard St Unit 2
- 78 Orchard St Unit 1
- 50 Water St Unit 43
- 89 Woburn St
- 3 Mary Kenney Way
- 79 Hutchins Rd
- 14 Pearl St
- 92 Hume Ave
- 421 High St Unit 205
