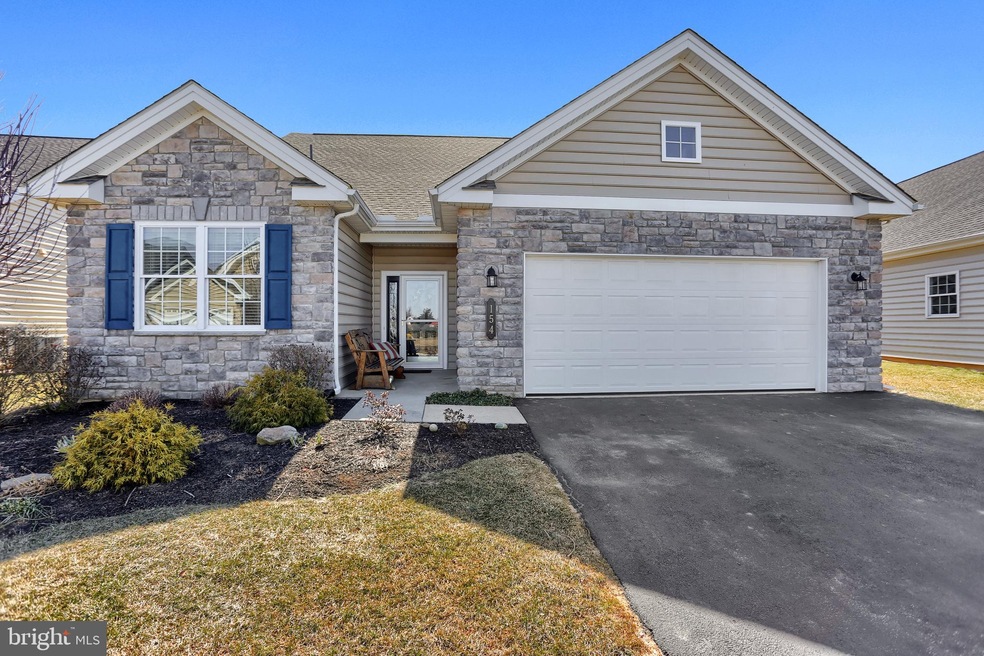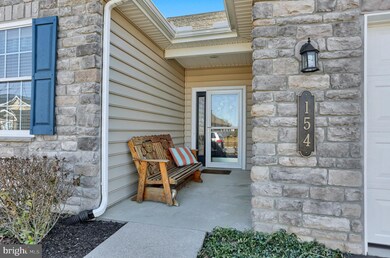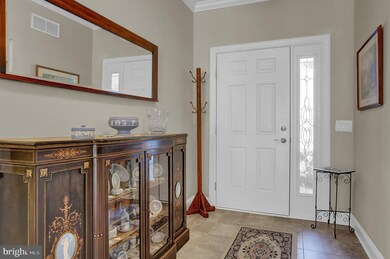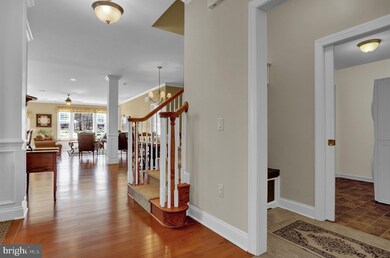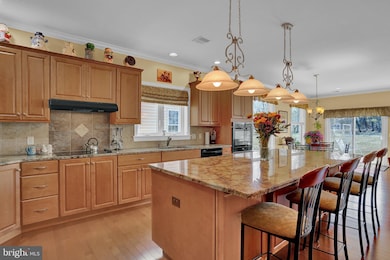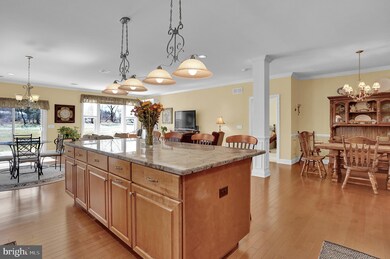
154 Independence Way Mechanicsburg, PA 17050
Highlights
- Active Adult
- Traditional Architecture
- Great Room
- View of Trees or Woods
- Loft
- Community Pool
About This Home
As of June 2021The most remarkable home in the sought after community of Traditions of America, Silver Spring Township. Ideal living in this 55+ maintenance free community. PRIME LOT with private back yard. 3 bedrooms and 3 full bath home. Built for one floor living with room for guests. This custom home has improvements in every room. Hardwood floors in the open living space. 9 foot ceilings. Crown molding, chair rail, custom built in cabinetry in 3 rooms, window seat with cushion and storage below, oversized windows allows picturesque view of your yard to be seen from every angle. Expanded kitchen and family room will impress the pickiest of buyers. This kitchen is a chef's dream! 9 x 4 foot granite island, tile backsplash, cabinets with pull out soft close drawers and doors, additional pantry under stairs, mudroom with built in bench and cubbies. First floor owner's suite with tray ceiling, opulent bath and 10 x 8 walk in closet. Private office and 2nd bedroom ideal for crafts, guests or a den! 2nd floor is complete with a loft, bedroom with walk in closet and full bath. Perfect spot for the poker table or play space for the little people in your life. 350 square feet of easily accessible storage. 2 car oversized garage, quiet cul-de-sac, easy access to the walking path and 4 sides of landscaping to be admired. Enjoy all the amenities that Traditions of America has to offer. Gorgeous clubhouse featuring indoor pool, game/media room, library and a fitness center. Outside activities include tennis courts, outdoor pool and miles of walking trails. Don't miss out on this rare opportunity. Schedule your private tour today and let this bright and spacious home be yours.
Last Agent to Sell the Property
Coldwell Banker Realty License #5008406 Listed on: 03/10/2021

Home Details
Home Type
- Single Family
Est. Annual Taxes
- $5,713
Year Built
- Built in 2015
HOA Fees
- $261 Monthly HOA Fees
Parking
- 2 Car Attached Garage
- Oversized Parking
- Front Facing Garage
Property Views
- Woods
- Garden
Home Design
- Traditional Architecture
- Stone Siding
- Vinyl Siding
Interior Spaces
- 2,540 Sq Ft Home
- Property has 2 Levels
- Great Room
- Den
- Loft
- Storage Room
Bedrooms and Bathrooms
- En-Suite Primary Bedroom
Laundry
- Laundry Room
- Laundry on main level
Schools
- Cumberland Valley High School
Utilities
- Forced Air Heating and Cooling System
- Electric Water Heater
Listing and Financial Details
- Assessor Parcel Number 38-23-0571-001-U283
Community Details
Overview
- Active Adult
- Senior Community | Residents must be 55 or older
- Traditions Of America Subdivision
Recreation
- Community Pool
Ownership History
Purchase Details
Purchase Details
Home Financials for this Owner
Home Financials are based on the most recent Mortgage that was taken out on this home.Purchase Details
Home Financials for this Owner
Home Financials are based on the most recent Mortgage that was taken out on this home.Similar Homes in Mechanicsburg, PA
Home Values in the Area
Average Home Value in this Area
Purchase History
| Date | Type | Sale Price | Title Company |
|---|---|---|---|
| Quit Claim Deed | -- | None Listed On Document | |
| Deed | $450,000 | None Available | |
| Warranty Deed | $437,111 | None Available |
Mortgage History
| Date | Status | Loan Amount | Loan Type |
|---|---|---|---|
| Previous Owner | $350,000 | Credit Line Revolving |
Property History
| Date | Event | Price | Change | Sq Ft Price |
|---|---|---|---|---|
| 06/07/2021 06/07/21 | Sold | $450,000 | -4.2% | $177 / Sq Ft |
| 05/16/2021 05/16/21 | Pending | -- | -- | -- |
| 04/28/2021 04/28/21 | Price Changed | $469,900 | -1.1% | $185 / Sq Ft |
| 03/10/2021 03/10/21 | For Sale | $474,900 | +8.6% | $187 / Sq Ft |
| 02/23/2016 02/23/16 | Sold | $437,112 | -99.0% | $195 / Sq Ft |
| 01/14/2016 01/14/16 | Pending | -- | -- | -- |
| 01/14/2016 01/14/16 | For Sale | $43,711,000 | -- | $19,479 / Sq Ft |
Tax History Compared to Growth
Tax History
| Year | Tax Paid | Tax Assessment Tax Assessment Total Assessment is a certain percentage of the fair market value that is determined by local assessors to be the total taxable value of land and additions on the property. | Land | Improvement |
|---|---|---|---|---|
| 2025 | $6,627 | $411,200 | $0 | $411,200 |
| 2024 | $6,304 | $411,200 | $0 | $411,200 |
| 2023 | $5,986 | $411,200 | $0 | $411,200 |
| 2022 | $5,838 | $411,200 | $0 | $411,200 |
| 2021 | $5,713 | $411,200 | $0 | $411,200 |
| 2020 | $5,606 | $411,200 | $0 | $411,200 |
| 2019 | $5,514 | $411,200 | $0 | $411,200 |
| 2018 | $5,420 | $411,200 | $0 | $411,200 |
| 2017 | $5,325 | $411,200 | $0 | $411,200 |
| 2016 | -- | $5,000 | $5,000 | $0 |
Agents Affiliated with this Home
-
Jennifer DeBernardis

Seller's Agent in 2021
Jennifer DeBernardis
Coldwell Banker Realty
(717) 329-8851
88 in this area
485 Total Sales
-
Caroline Aronson
C
Seller Co-Listing Agent in 2021
Caroline Aronson
Coldwell Banker Realty
(516) 859-4591
3 in this area
33 Total Sales
-
RAMONA SWOPE

Buyer's Agent in 2021
RAMONA SWOPE
BrokersRealty.com World Headquarters
(717) 873-8734
1 in this area
50 Total Sales
-
David Biddison
D
Seller's Agent in 2016
David Biddison
Traditions Realty
(267) 546-2274
7 in this area
190 Total Sales
Map
Source: Bright MLS
MLS Number: PACB132362
APN: 38-23-0571-001-U283
- 109 Loyal Dr
- 109 Madison Dr
- 107 Madison Dr
- 106 Madison Dr
- 105 Madison Dr
- 104 Madison Dr
- 103 Madison Dr
- 102 Madison Dr
- 116 Independence Way
- 323 Valor Dr
- 621 Republic Way
- 423 General Dr
- 121 Madison Dr
- 119 Madison Dr
- 226 Loyal Dr
- 118 Madison Dr
- 116 Madison Dr
- 115 Madison Dr
- 228 Loyal Dr
- 30 Bourbon Red Dr
