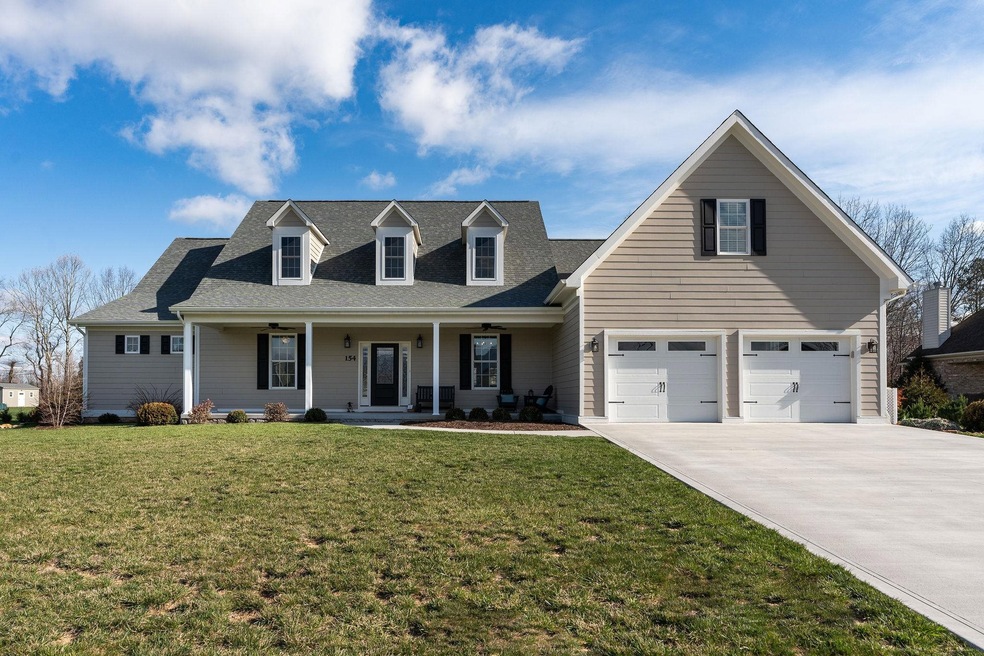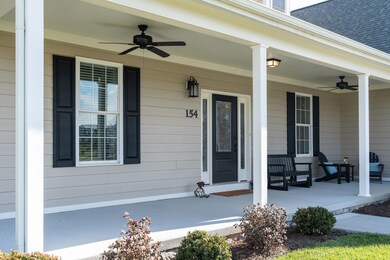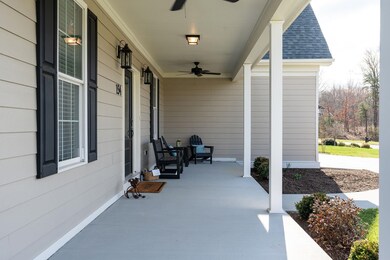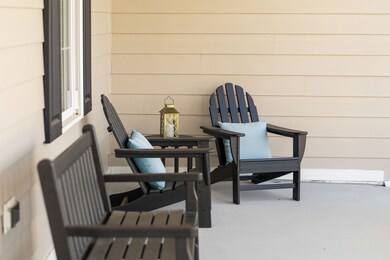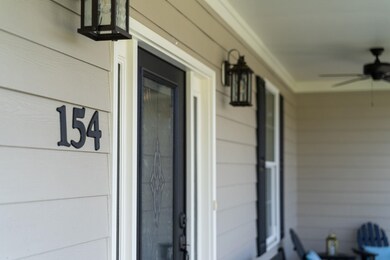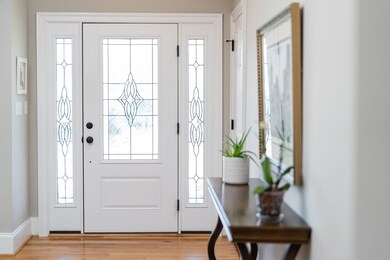
154 Jaspers Ln Stuarts Draft, VA 24477
Highlights
- Mountain View
- Deck
- Vaulted Ceiling
- Clubhouse
- Multiple Fireplaces
- Wood Flooring
About This Home
As of July 2024Exquisite home in a desirable Stuarts Draft location! Better than NEW, immaculately maintained with ALL the bells & whistles you are seeking! One level home with a nice bonus space ideal for home gym or guest quarters... Over 3000 sq ft on 1.1 acres LEVEL LOT, Mountain Views, and fenced backyard, what more could you ask for? How about soaring ceilings in the GREAT room with a fireplace... hardwood floors throughout, and gourmet kitchen too? Tasteful neutral decor, custom blinds & professionally landscaped, ready for you to call home! Nestled at the back of Shannon Lea butting up to the woods creating a nice private rear yard. Don't wait, you can not build this home for this price point today!
Last Agent to Sell the Property
LONG & FOSTER REAL ESTATE INC STAUNTON/WAYNESBORO License #225070176 Listed on: 03/20/2024

Home Details
Home Type
- Single Family
Est. Annual Taxes
- $3,968
Year Built
- Built in 2018
Lot Details
- 1.02 Acre Lot
- Partially Fenced Property
- Fence is in good condition
- Landscaped
- Native Plants
- Private Yard
- Garden
- Property is zoned GA General Agricultural
HOA Fees
- $29 Monthly HOA Fees
Home Design
- Concrete Block With Brick
- Composition Shingle Roof
- HardiePlank Siding
Interior Spaces
- 3,152 Sq Ft Home
- 1-Story Property
- Vaulted Ceiling
- Recessed Lighting
- Multiple Fireplaces
- Gas Log Fireplace
- Low Emissivity Windows
- Mud Room
- Entrance Foyer
- Great Room with Fireplace
- Dining Room
- Bonus Room
- Mountain Views
Kitchen
- Breakfast Room
- Eat-In Kitchen
- Breakfast Bar
- Microwave
- Dishwasher
- Kitchen Island
- Granite Countertops
- Disposal
Flooring
- Wood
- Ceramic Tile
Bedrooms and Bathrooms
- 3 Main Level Bedrooms
- Walk-In Closet
- Primary bathroom on main floor
- Double Vanity
- Dual Sinks
- Hydromassage or Jetted Bathtub
Laundry
- Laundry Room
- Sink Near Laundry
- Washer and Dryer Hookup
Basement
- Sump Pump
- Crawl Space
Home Security
- Fire and Smoke Detector
- Flood Lights
Parking
- 2 Car Attached Garage
- Front Facing Garage
- Automatic Garage Door Opener
- Driveway
Outdoor Features
- Deck
- Storage Shed
- Front Porch
Schools
- Guy K. Stump Elementary School
- Stuarts Draft Middle School
- Stuarts Draft High School
Utilities
- Central Heating and Cooling System
- Heat Pump System
- Fiber Optics Available
- Cable TV Available
Listing and Financial Details
- Assessor Parcel Number 84H-(1)-16
Community Details
Overview
- Association fees include area maint, club house, snow removal
- $500 HOA Transfer Fee
- Shannon Lea Subdivision
Amenities
- Clubhouse
Recreation
- Trails
Ownership History
Purchase Details
Home Financials for this Owner
Home Financials are based on the most recent Mortgage that was taken out on this home.Purchase Details
Home Financials for this Owner
Home Financials are based on the most recent Mortgage that was taken out on this home.Similar Homes in Stuarts Draft, VA
Home Values in the Area
Average Home Value in this Area
Purchase History
| Date | Type | Sale Price | Title Company |
|---|---|---|---|
| Deed | $650,000 | None Listed On Document | |
| Deed | $575,000 | None Available |
Mortgage History
| Date | Status | Loan Amount | Loan Type |
|---|---|---|---|
| Open | $500,000 | VA | |
| Previous Owner | $517,500 | No Value Available |
Property History
| Date | Event | Price | Change | Sq Ft Price |
|---|---|---|---|---|
| 07/02/2024 07/02/24 | Sold | $650,000 | +1.6% | $206 / Sq Ft |
| 06/05/2024 06/05/24 | Pending | -- | -- | -- |
| 05/23/2024 05/23/24 | Price Changed | $639,900 | -1.6% | $203 / Sq Ft |
| 03/20/2024 03/20/24 | For Sale | $650,000 | +13.0% | $206 / Sq Ft |
| 10/29/2021 10/29/21 | Sold | $575,000 | -0.8% | $182 / Sq Ft |
| 09/29/2021 09/29/21 | Pending | -- | -- | -- |
| 09/01/2021 09/01/21 | Price Changed | $579,900 | -1.7% | $184 / Sq Ft |
| 07/27/2021 07/27/21 | Price Changed | $589,900 | -1.7% | $187 / Sq Ft |
| 11/11/2020 11/11/20 | For Sale | $599,900 | -- | $190 / Sq Ft |
Tax History Compared to Growth
Tax History
| Year | Tax Paid | Tax Assessment Tax Assessment Total Assessment is a certain percentage of the fair market value that is determined by local assessors to be the total taxable value of land and additions on the property. | Land | Improvement |
|---|---|---|---|---|
| 2025 | $3,049 | $577,400 | $70,000 | $507,400 |
| 2024 | $3,049 | $586,300 | $70,000 | $516,300 |
| 2023 | $2,567 | $407,500 | $65,000 | $342,500 |
| 2022 | $2,567 | $407,500 | $65,000 | $342,500 |
| 2021 | $2,567 | $407,500 | $65,000 | $342,500 |
| 2020 | $346 | $55,000 | $55,000 | $0 |
| 2019 | $347 | $55,000 | $55,000 | $0 |
| 2018 | $347 | $55,000 | $55,000 | $0 |
| 2017 | $319 | $55,000 | $55,000 | $0 |
| 2016 | $319 | $55,000 | $55,000 | $0 |
| 2015 | $288 | $55,000 | $55,000 | $0 |
| 2014 | $288 | $55,000 | $55,000 | $0 |
| 2013 | $288 | $60,100 | $60,100 | $0 |
Agents Affiliated with this Home
-

Seller's Agent in 2024
Charity Cox
LONG & FOSTER REAL ESTATE INC STAUNTON/WAYNESBORO
(540) 294-5682
523 Total Sales
-

Buyer's Agent in 2024
Lesley Gleason
LPT REALTY LLC
(540) 324-9220
82 Total Sales
-

Seller's Agent in 2021
Jennifer Cash
AVENUE REALTY, LLC
(540) 849-0992
46 Total Sales
-

Buyer's Agent in 2021
KK HOMES TEAM
LONG & FOSTER REAL ESTATE INC STAUNTON/WAYNESBORO
(540) 836-5897
1,059 Total Sales
Map
Source: Charlottesville Area Association of REALTORS®
MLS Number: 650756
APN: 084H-1-16
- 128 Jaspers Ln
- 114 Jaspers Ln
- 0 Kennedy Ridge Ct
- TBD Kennedy Ridge Ct
- 37 Canada Ct
- 31 Hampton Dr
- 1041 Patton Farm Rd
- 52 Brookmill Rd
- 57 Greenbriar Ln
- 0 Howardsville Turnpike Unit 659100
- 115 Hodge St
- 514 Lipscomb Rd
- 78 Gra Mar Ln
- 00 Lipscomb Rd
- 109 Cooper Dr
- 00 Lyndhurst Rd
- 1655 Howardsville Turnpike
- 12 Springer Rd
- 112 Arrowhead Ln
- 26 Pebble Ct
