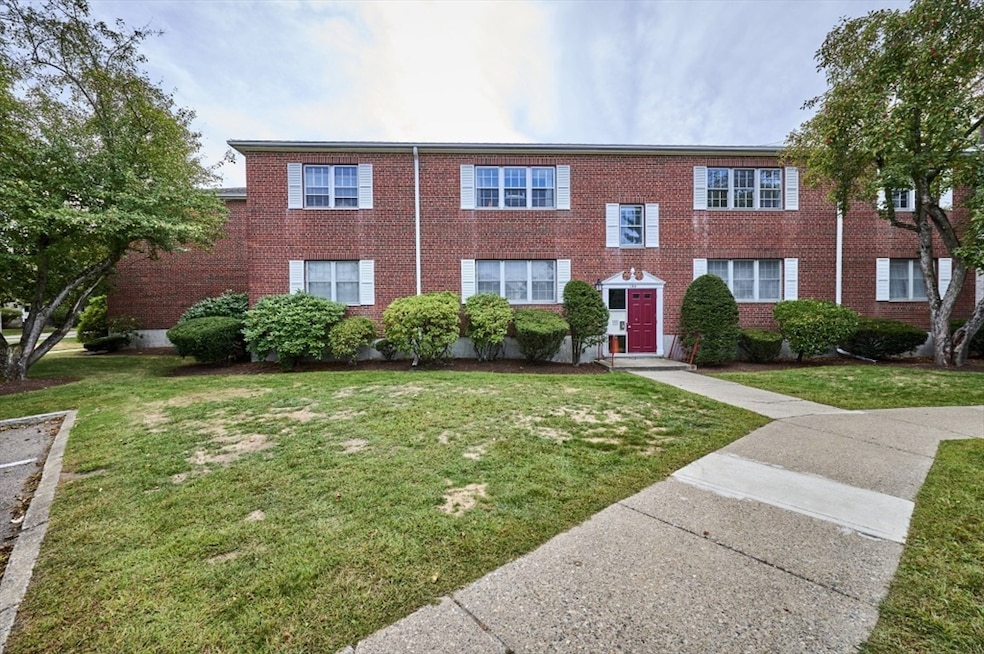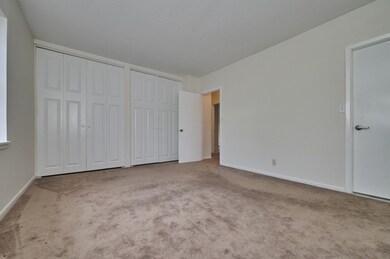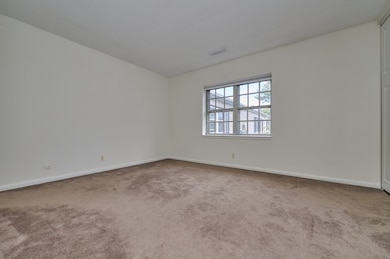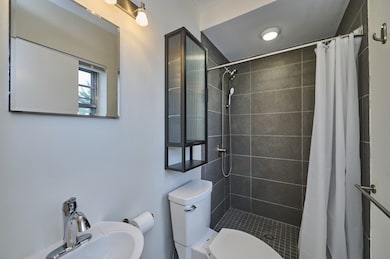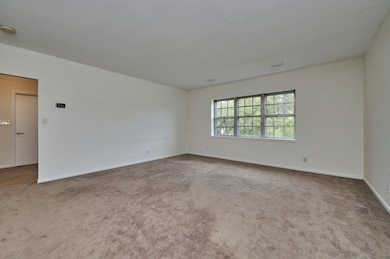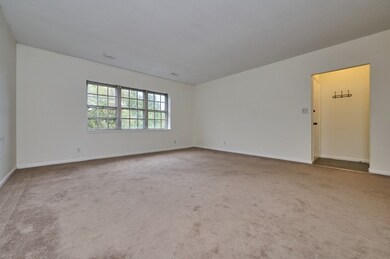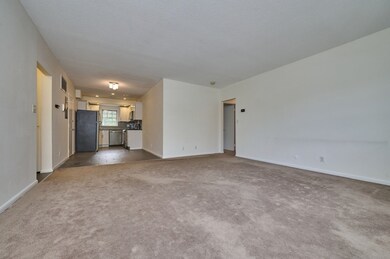154 Lake Shore Rd Unit 4 Brighton, MA 02135
Brighton NeighborhoodEstimated payment $3,636/month
Highlights
- Golf Course Community
- In Ground Pool
- Landscaped Professionally
- Medical Services
- No Units Above
- 4-minute walk to Gallagher Park
About This Home
Welcome home to this stunning top-floor corner residence at Town Estates, where peaceful surroundings meet unbeatable convenience. This beautifully updated 3-bedroom, 2-bath condo offers over 1,000 sq. ft. of sun-drenched living space. The spacious primary suite is a highlight, featuring a modern en-suite bath and generous closet. Enjoy the ease of a Wi-Fi thermostat, an off-street parking space (a second parking space available for sale separately), private locked storage, and access to a refreshing pool. Perfectly situated moments from a golf course, schools, and major transportation links.
Property Details
Home Type
- Condominium
Est. Annual Taxes
- $5,714
Year Built
- Built in 1963
Lot Details
- No Units Above
- Landscaped Professionally
Home Design
- Entry on the 2nd floor
- Brick Exterior Construction
- Shingle Roof
Interior Spaces
- 1,061 Sq Ft Home
- 1-Story Property
- Recessed Lighting
- Window Screens
- Intercom
Kitchen
- Range
- Microwave
- Dishwasher
- Stainless Steel Appliances
- Solid Surface Countertops
- Disposal
Flooring
- Wall to Wall Carpet
- Ceramic Tile
Bedrooms and Bathrooms
- 3 Bedrooms
- Primary bedroom located on second floor
- Dual Closets
- 2 Full Bathrooms
Parking
- 1 Car Parking Space
- Off-Street Parking
- Deeded Parking
Outdoor Features
- Rain Gutters
Location
- Property is near public transit
- Property is near schools
Schools
- St. Columbkille Elementary School
- Thomas Edison Middle School
- Boston Latin High School
Utilities
- Forced Air Heating and Cooling System
- 1 Cooling Zone
- 1 Heating Zone
- Heating System Uses Natural Gas
- Hot Water Heating System
- 100 Amp Service
Listing and Financial Details
- Assessor Parcel Number 1221123
Community Details
Overview
- Association fees include heat, gas, water, sewer, insurance, maintenance structure, ground maintenance, snow removal, trash
- 354 Units
- Low-Rise Condominium
- Towne Estates Community
Amenities
- Medical Services
- Common Area
- Shops
- Coin Laundry
- Community Storage Space
Recreation
- Golf Course Community
- Tennis Courts
- Community Pool
- Park
- Jogging Path
- Bike Trail
Security
- Resident Manager or Management On Site
Map
Home Values in the Area
Average Home Value in this Area
Tax History
| Year | Tax Paid | Tax Assessment Tax Assessment Total Assessment is a certain percentage of the fair market value that is determined by local assessors to be the total taxable value of land and additions on the property. | Land | Improvement |
|---|---|---|---|---|
| 2025 | $5,692 | $491,500 | $0 | $491,500 |
| 2024 | $5,350 | $490,800 | $0 | $490,800 |
| 2023 | $5,271 | $490,800 | $0 | $490,800 |
| 2022 | $5,085 | $467,400 | $0 | $467,400 |
| 2021 | $4,832 | $452,900 | $0 | $452,900 |
| 2020 | $4,527 | $428,700 | $0 | $428,700 |
| 2019 | $4,345 | $412,200 | $0 | $412,200 |
| 2018 | $4,133 | $394,400 | $0 | $394,400 |
| 2017 | $4,055 | $382,900 | $0 | $382,900 |
| 2016 | $3,826 | $347,800 | $0 | $347,800 |
| 2015 | $4,000 | $330,300 | $0 | $330,300 |
| 2014 | $3,945 | $313,600 | $0 | $313,600 |
Property History
| Date | Event | Price | List to Sale | Price per Sq Ft |
|---|---|---|---|---|
| 09/29/2025 09/29/25 | Pending | -- | -- | -- |
| 09/24/2025 09/24/25 | For Sale | $599,500 | 0.0% | $565 / Sq Ft |
| 04/26/2025 04/26/25 | Off Market | $3,600 | -- | -- |
| 02/20/2025 02/20/25 | For Rent | $3,600 | -- | -- |
Purchase History
| Date | Type | Sale Price | Title Company |
|---|---|---|---|
| Condominium Deed | -- | -- | |
| Condominium Deed | -- | -- |
Source: MLS Property Information Network (MLS PIN)
MLS Number: 73435312
APN: BRIG-000000-000022-005550-000522
- 14 Lake Shore Ct Unit 1
- 116 Lake Shore Rd Unit 4
- 30 Lake Shore Ct Unit 1
- 142 Kenrick St Unit 36
- 108 Lake Shore Rd Unit 4
- 67 Algonquin Rd
- 32-34 Larch St
- 32 Larch St Unit 34
- 34 Larch St Unit 34
- 27-29 Commonwealth Ave Unit 9
- 27-29 Commonwealth Ave Unit 5
- 21 Glenley Terrace
- 36-38 Bostonia Ave
- 12 Mina Way
- 10 Mina Way
- 18 Breck Ave Unit 18
- 104 Woodchester Dr
- 150 Nonantum St
- 106 Farlow Rd
- 427-435 Faneuil St Unit R4
