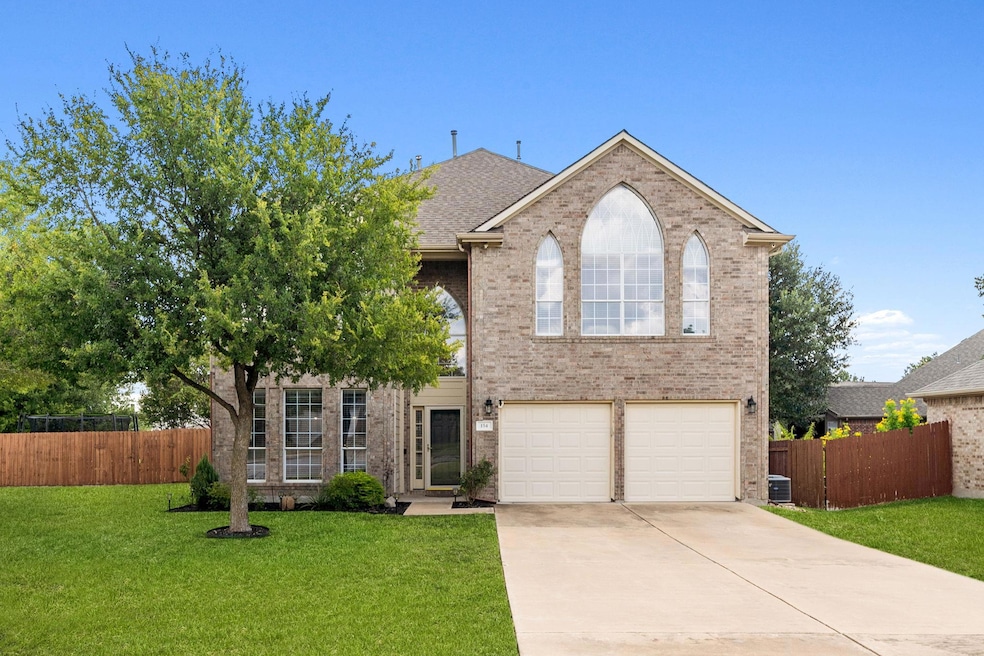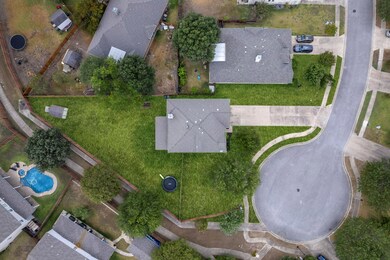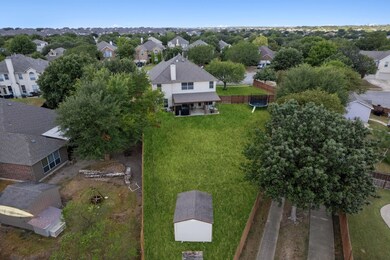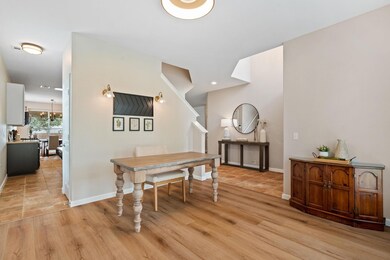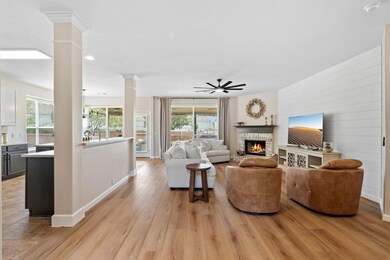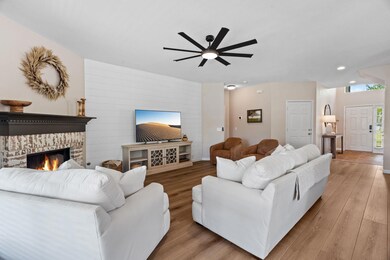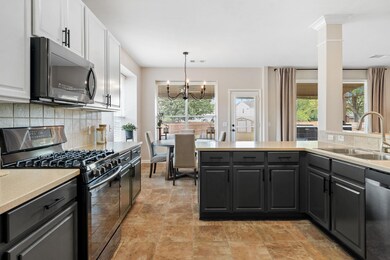Highlights
- 0.38 Acre Lot
- Open Floorplan
- Cathedral Ceiling
- Jack C Hays High School Rated A-
- Wooded Lot
- Planned Social Activities
About This Home
Move-in ready and sitting on a rare oversized cul-de-sac lot, this Hometown Kyle home gives you the space and privacy you’ve been looking for. Fresh paint, updated flooring, new carpet upstairs, and a flexible layout with room for everyone plus a dedicated office. Enjoy walking trails, pocket parks, sports courts, and that quiet, tucked-in neighborhood vibe. Pets are warmly welcomed here and will love the space to roam!
Listing Agent
Compass RE Texas, LLC Brokerage Phone: (512) 575-3644 License #0793713 Listed on: 11/19/2025

Home Details
Home Type
- Single Family
Est. Annual Taxes
- $8,057
Year Built
- Built in 2004
Lot Details
- 0.38 Acre Lot
- Cul-De-Sac
- West Facing Home
- Gated Home
- Property is Fully Fenced
- Wood Fence
- Corner Lot
- Level Lot
- Sprinkler System
- Wooded Lot
- Private Yard
- Back and Front Yard
Parking
- 2 Car Attached Garage
- Front Facing Garage
- Garage Door Opener
- Off-Street Parking
Home Design
- Brick Exterior Construction
- Slab Foundation
- Shingle Roof
- Composition Roof
- Clapboard
Interior Spaces
- 3,080 Sq Ft Home
- 2-Story Property
- Open Floorplan
- Cathedral Ceiling
- Ceiling Fan
- Recessed Lighting
- Wood Burning Fireplace
- Gas Fireplace
- Blinds
- Window Screens
- Entrance Foyer
- Living Room with Fireplace
- Dining Area
- Home Office
- Storage
- Attic Fan
Kitchen
- Eat-In Kitchen
- Gas Oven
- Self-Cleaning Oven
- Gas Range
- Microwave
- Dishwasher
- Stainless Steel Appliances
- Disposal
Flooring
- Carpet
- Tile
- Vinyl
Bedrooms and Bathrooms
- 4 Bedrooms
- Walk-In Closet
- Double Vanity
- Soaking Tub
Home Security
- Security System Owned
- Smart Thermostat
- Carbon Monoxide Detectors
- Fire and Smoke Detector
- In Wall Pest System
Outdoor Features
- Covered Patio or Porch
- Shed
- Rain Gutters
Schools
- Kyle Elementary School
- Laura B Wallace Middle School
- Jack C Hays High School
Utilities
- Central Heating and Cooling System
- Vented Exhaust Fan
- Underground Utilities
- Natural Gas Connected
- ENERGY STAR Qualified Water Heater
- Water Softener
- High Speed Internet
- Phone Available
- Cable TV Available
Listing and Financial Details
- Security Deposit $3,500
- Tenant pays for all utilities, insurance
- The owner pays for association fees, taxes
- Negotiable Lease Term
- $40 Application Fee
- Assessor Parcel Number 114198000C044002
- Tax Block C
Community Details
Overview
- Property has a Home Owners Association
- Hometown Kyle Ph 1 Subdivision
Amenities
- Picnic Area
- Courtyard
- Common Area
- Planned Social Activities
- Community Mailbox
Recreation
- Sport Court
- Community Playground
- Park
- Trails
Pet Policy
- Pet Deposit $400
- Dogs and Cats Allowed
Map
Source: Unlock MLS (Austin Board of REALTORS®)
MLS Number: 1499591
APN: R109546
- 161 Coneflower Dr
- 125 Pine Cove
- 779 Hometown Pkwy
- 964 Hometown Pkwy
- 952 Hometown Pkwy
- 832 Hometown Pkwy
- 880 Bottle Brush Dr
- 376 Sweet Gum
- 172 Chaparro Dr
- 149 Bumelia Cove
- 265 Fawn River Run
- 520 Bottle Brush Dr
- 273 Fawn River Run
- 261 Fawn River Run
- 1040 Verna Brooks Way
- 125 Sweet Gum
- 289 Helena Ln
- 369 Cold River Run
- 588 Bottle Brush Dr
- 341 Fawn River Run
- 281 Hometown Pkwy
- 125 Camelia Pkwy
- 779 Hometown Pkwy
- 172 Spruce Dr
- 215 Spruce Dr
- 208 Spruce Dr
- 172 Coreopsis Cove
- 1020 Patton Path
- 396 Cold River Run
- 1000 Desert Rose Cove
- 465 Brooks Ranch Dr
- 261 Coyote Creek Way
- 230 San Felipe Dr
- 965 Sweet Gum
- 4584 Mather
- 5733 Hartson
- 112 Cockerham St Unit A
- 100 Palo Duro Cove
- 407 Live Oak St
- 411 Live Oak St
