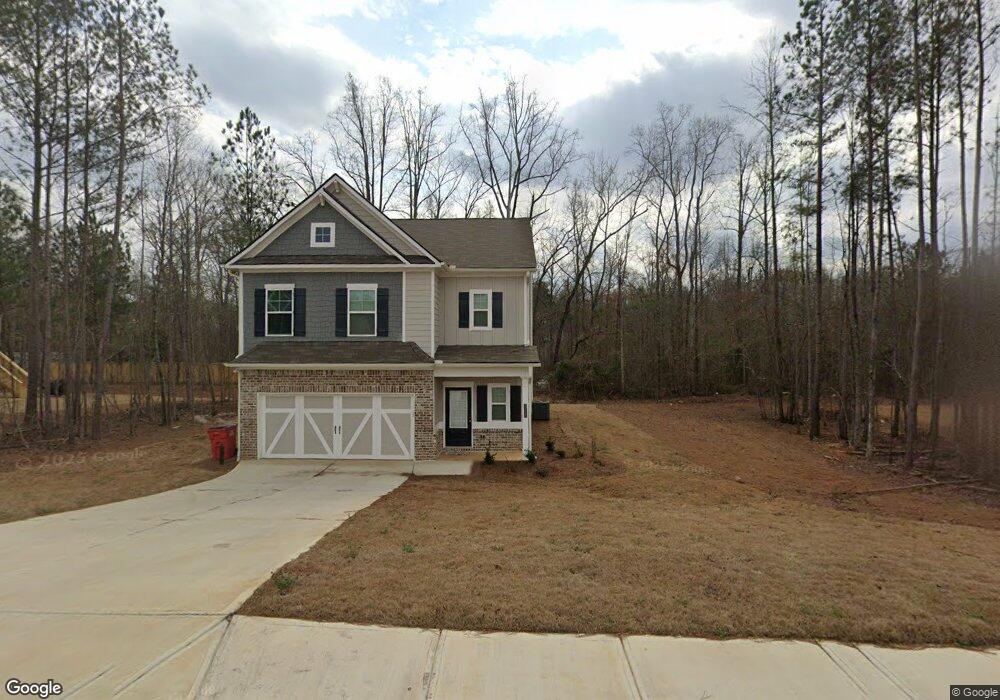154 Laurel Cove Dr Hoschton, GA 30548
Estimated Value: $391,000 - $491,000
4
Beds
4
Baths
2,243
Sq Ft
$197/Sq Ft
Est. Value
About This Home
This home is located at 154 Laurel Cove Dr, Hoschton, GA 30548 and is currently estimated at $441,340, approximately $196 per square foot. 154 Laurel Cove Dr is a home located in Jackson County with nearby schools including Gum Springs Elementary School, West Jackson Middle School, and Jackson County High School.
Ownership History
Date
Name
Owned For
Owner Type
Purchase Details
Closed on
Sep 16, 2022
Sold by
Emc Homes Llc
Bought by
Oshinowo Ademola
Current Estimated Value
Home Financials for this Owner
Home Financials are based on the most recent Mortgage that was taken out on this home.
Original Mortgage
$392,656
Outstanding Balance
$374,773
Interest Rate
5.13%
Mortgage Type
FHA
Estimated Equity
$66,567
Purchase Details
Closed on
Apr 6, 2021
Sold by
Laurel Cove Lakes Llc
Bought by
Emc Homes Llc
Home Financials for this Owner
Home Financials are based on the most recent Mortgage that was taken out on this home.
Original Mortgage
$255,000
Interest Rate
3.05%
Mortgage Type
New Conventional
Purchase Details
Closed on
Jul 26, 2013
Sold by
Cbna-Ga Llc
Bought by
Laurel Cove Lakes Llc
Purchase Details
Closed on
Aug 23, 2012
Sold by
Buckeye Land & Timber Co
Bought by
Cbna Ga Llc
Purchase Details
Closed on
Aug 7, 2012
Sold by
Buckeye Land & Timber Company
Bought by
Cbna-Ga Llc
Purchase Details
Closed on
Dec 1, 2004
Sold by
Tippens Tippens J and Tippens Th
Bought by
Buckeye Land & Timber Company
Create a Home Valuation Report for This Property
The Home Valuation Report is an in-depth analysis detailing your home's value as well as a comparison with similar homes in the area
Home Values in the Area
Average Home Value in this Area
Purchase History
| Date | Buyer | Sale Price | Title Company |
|---|---|---|---|
| Oshinowo Ademola | $399,900 | -- | |
| Oshinowo Ademola | $399,900 | -- | |
| Emc Homes Llc | -- | -- | |
| Laurel Cove Lakes Llc | $6,500 | -- | |
| Cbna Ga Llc | $487,500 | -- | |
| Cbna-Ga Llc | -- | -- | |
| Buckeye Land & Timber Company | $1,370,600 | -- |
Source: Public Records
Mortgage History
| Date | Status | Borrower | Loan Amount |
|---|---|---|---|
| Open | Oshinowo Ademola | $392,656 | |
| Closed | Oshinowo Ademola | $392,656 | |
| Previous Owner | Emc Homes Llc | $255,000 |
Source: Public Records
Tax History Compared to Growth
Tax History
| Year | Tax Paid | Tax Assessment Tax Assessment Total Assessment is a certain percentage of the fair market value that is determined by local assessors to be the total taxable value of land and additions on the property. | Land | Improvement |
|---|---|---|---|---|
| 2024 | $4,136 | $161,400 | $27,200 | $134,200 |
| 2023 | $4,136 | $149,040 | $27,200 | $121,840 |
| 2022 | $871 | $27,200 | $27,200 | $0 |
| 2021 | $162 | $2,800 | $2,800 | $0 |
| 2020 | $170 | $2,800 | $2,800 | $0 |
| 2019 | $171 | $2,800 | $2,800 | $0 |
| 2018 | $172 | $2,800 | $2,800 | $0 |
| 2017 | $173 | $2,800 | $2,800 | $0 |
| 2016 | $173 | $2,800 | $2,800 | $0 |
| 2015 | $173 | $2,800 | $2,800 | $0 |
| 2014 | $167 | $2,800 | $2,800 | $0 |
| 2013 | -- | $2,200 | $2,200 | $0 |
Source: Public Records
Map
Nearby Homes
- 265 Laurel Cove Dr
- 847 Wellford Ave
- 41 Doster Crest Rd
- 565 Skelton Rd
- 3834 Highway 124 W
- 1084 Skelton Rd
- 79 White Plains Church Rd
- 86 Cottonwood Rd
- 335 Jones Rd
- 113 Skelton Rd
- 144 Braselton Farms Dr
- 241 Jones Rd
- 2932 Highway 124 W
- 387 Fern Ct
- 389 Aidens Bluff
- 363 Aidens Bluff
- 126 Summerhill Dr
- 0 Creek Nation Rd Unit TRACT 2
- 0 Creek Nation Rd Unit 10599350
- 463 Delaperriere Loop
- 154 Laurel Cove
- 130 Laurel Cove Dr
- 178 Laurel Cove
- 1006 Mallard Point
- 175 Laurel Cove Dr
- 202 Laurel Cove
- 106 Laurel Cove Dr
- 918 Skelton Rd
- 1005 Mallard Point
- 199 Laurel Cove
- 82 Laurel Cove Dr
- 226 Laurel Cove Dr
- 1015 Mallard Point
- 1113 Moss Side Way
- 71 Laurel Cove Dr
- 233 Laurel Cove Dr
- 837 Laurel Cove
- 250 Laurel Cove Dr
- 58 Laurel Cove Dr
- 825 Laurel Cove Dr
