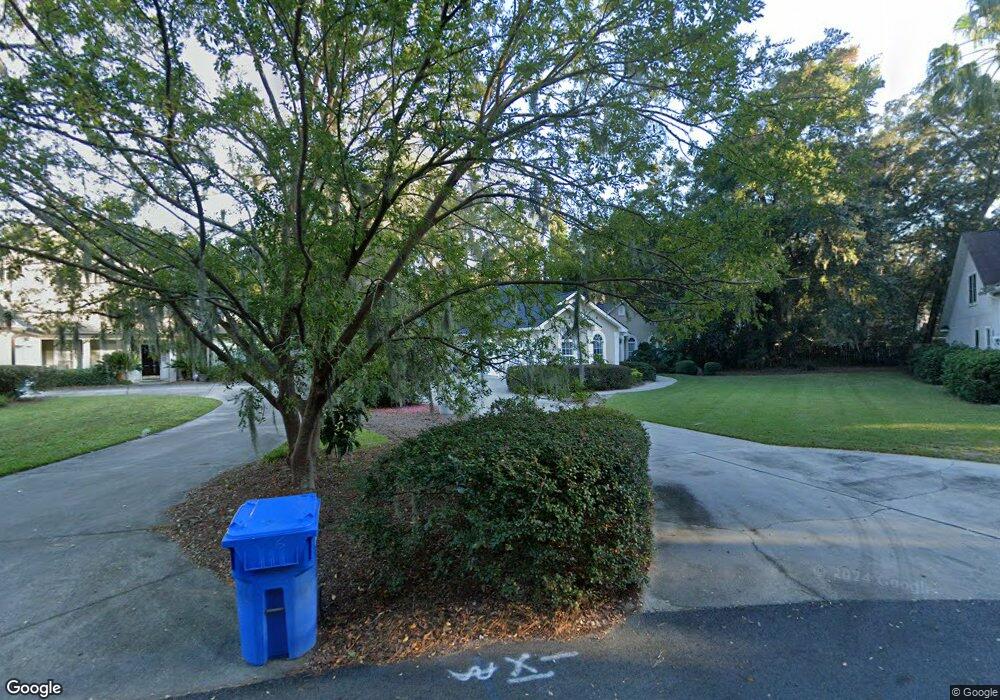154 Laurel View Dr Saint Simons Island, GA 31522
Estimated Value: $1,208,000 - $1,362,677
4
Beds
5
Baths
3,600
Sq Ft
$356/Sq Ft
Est. Value
About This Home
This home is located at 154 Laurel View Dr, Saint Simons Island, GA 31522 and is currently estimated at $1,279,919, approximately $355 per square foot. 154 Laurel View Dr is a home located in Glynn County with nearby schools including St. Simons Elementary School, Glynn Middle School, and Glynn Academy.
Ownership History
Date
Name
Owned For
Owner Type
Purchase Details
Closed on
Nov 30, 2016
Sold by
Peter S
Bought by
Mccauley John C
Current Estimated Value
Purchase Details
Closed on
Jun 30, 2008
Sold by
West Phillip E
Bought by
Hopkinson Peter S and Hopkinson Theresa F
Create a Home Valuation Report for This Property
The Home Valuation Report is an in-depth analysis detailing your home's value as well as a comparison with similar homes in the area
Home Values in the Area
Average Home Value in this Area
Purchase History
| Date | Buyer | Sale Price | Title Company |
|---|---|---|---|
| Mccauley John C | $620,000 | -- | |
| Hopkinson Peter S | $652,000 | -- |
Source: Public Records
Tax History Compared to Growth
Tax History
| Year | Tax Paid | Tax Assessment Tax Assessment Total Assessment is a certain percentage of the fair market value that is determined by local assessors to be the total taxable value of land and additions on the property. | Land | Improvement |
|---|---|---|---|---|
| 2025 | $9,538 | $380,320 | $155,520 | $224,800 |
| 2024 | $7,976 | $318,040 | $98,480 | $219,560 |
| 2023 | $1,954 | $318,040 | $98,480 | $219,560 |
| 2022 | $2,114 | $318,040 | $98,480 | $219,560 |
| 2021 | $2,172 | $284,640 | $69,120 | $215,520 |
| 2020 | $2,225 | $284,640 | $69,120 | $215,520 |
| 2019 | $2,225 | $269,280 | $69,120 | $200,160 |
| 2018 | $5,892 | $228,960 | $69,120 | $159,840 |
| 2017 | $6,103 | $228,960 | $69,120 | $159,840 |
| 2016 | $4,937 | $200,480 | $69,120 | $131,360 |
| 2015 | $4,957 | $200,480 | $69,120 | $131,360 |
| 2014 | $4,957 | $200,480 | $69,120 | $131,360 |
Source: Public Records
Map
Nearby Homes
- 1704 Frederica Rd Unit 237
- 1704 Frederica Rd Unit 621
- 1704 Frederica Rd Unit 628 + 31 garage
- 1704 Frederica Rd Unit 723
- 1704 Frederica Rd Unit 635
- 1704 Frederica Rd Unit 602
- 239 Broadway St
- 238 Broadway St
- 240 Peachtree St
- 10 Fern Ln
- 207 Military Rd
- 516 Postell Dr
- 105 Ledbetter Ave
- 239 Georgia St
- 135 Stewart St
- 220 Tennessee Ave
- 123 Redfern Dr
- 1915 2nd Ave
- 100 Blair Rd Unit C3
- 100 Blair Rd Unit C8
- 154 Laurel
- 156 Laurel View Dr
- 152 Laurel
- 152 Laurel View Dr
- 258 Tennessee Ave
- 331 Broadway St
- 155 Laurel View Dr
- 158 Laurel View Dr
- 333 Broadway St
- 257 Tennessee Ave
- 148 Laurel View Dr
- 325 Broadway St
- 254 Tennessee Ave
- 162 Laurel View Dr
- 321 Broadway St
- 258 Alabama St
- 255 Tennessee Ave
- 161 Laurel View Dr
- 339 Broadway St
- 321 Broadway St
