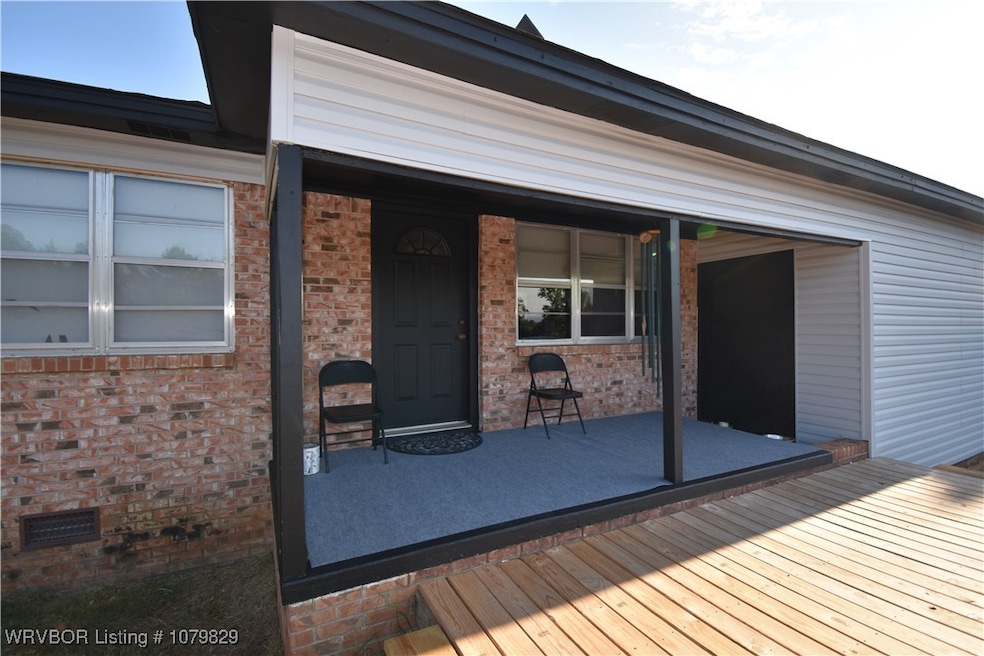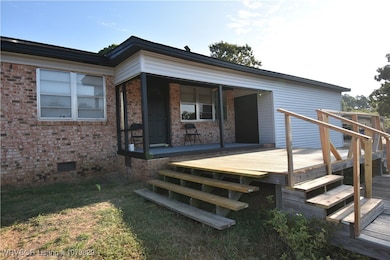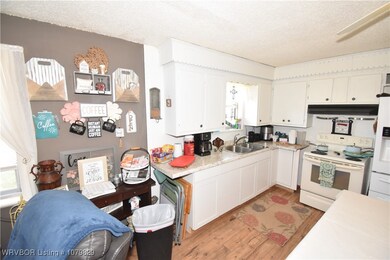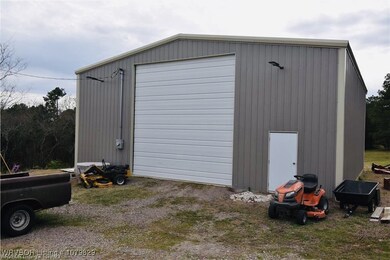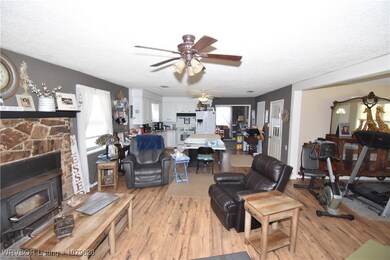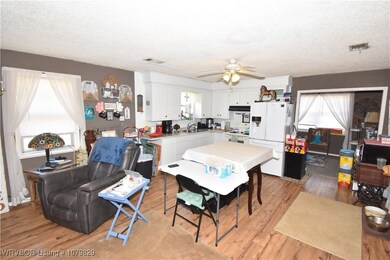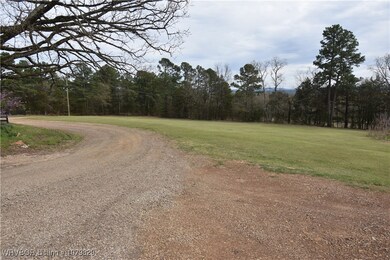154 Leftwich Ln Booneville, AR 72927
Estimated payment $1,738/month
Highlights
- Deck
- Brick or Stone Mason
- Central Heating and Cooling System
- Attached Garage
- Views
- Ceiling Fan
About This Home
Lots of enticing new amenities added recently. New roof in '23, H&A '25, LVP Flooring '23, Vapor Barrier '23, Carpet all bedrooms '23, Solar Panels '21, Bottom kitchen cabinets '23, Water heater '22. A special added bonus is the NEW 40'X40' insulated RED IRON SHOP! 200 amp service, 16' sidewalls, 16' x 16' insulated overhead door with opener. 8 LED overhead lights. Plumbing for a bath has been stubbed in. 3.63 acres of southern exposure offers views to the south and the Ouachita Mountains. Only 2 miles to town. If you are not familiar with Booneville Arkansas, it is one of the most thriving, desirable communities in west central Arkansas. Lakes, rivers, streams and National Forest are all within a short distance offering an endless variety of outdoor activities. Booneville is blessed to have several outstanding restaurants, a hospital, Walmart Supercenter and many other businesses offering just about every need without having to travel to larger cities. Come see what makes Booneville a "Great Home Town" and why this home is a special opportunity. Call your real estate agent now before you miss out!
Home Details
Home Type
- Single Family
Est. Annual Taxes
- $304
Lot Details
- 3.63 Acre Lot
- Property fronts a county road
- Rural Setting
- South Facing Home
- Partially Fenced Property
- 200-03951-001
Home Design
- Brick or Stone Mason
- Shingle Roof
- Architectural Shingle Roof
Interior Spaces
- 1,512 Sq Ft Home
- 1-Story Property
- Ceiling Fan
- Wood Burning Fireplace
- Self Contained Fireplace Unit Or Insert
- Drapes & Rods
- Blinds
- Washer and Electric Dryer Hookup
- Property Views
Kitchen
- Range
- Plumbed For Ice Maker
Flooring
- Carpet
- Laminate
- Vinyl
Bedrooms and Bathrooms
- 3 Bedrooms
- 2 Full Bathrooms
Parking
- Attached Garage
- Gravel Driveway
Schools
- Booneville Elementary And Middle School
- Booneville High School
Utilities
- Central Heating and Cooling System
- Electric Water Heater
- Septic Tank
- Septic System
Additional Features
- Deck
- Outside City Limits
Listing and Financial Details
- Assessor Parcel Number 200-03952-000
Map
Home Values in the Area
Average Home Value in this Area
Tax History
| Year | Tax Paid | Tax Assessment Tax Assessment Total Assessment is a certain percentage of the fair market value that is determined by local assessors to be the total taxable value of land and additions on the property. | Land | Improvement |
|---|---|---|---|---|
| 2024 | $260 | $15,880 | $710 | $15,170 |
| 2023 | $729 | $15,880 | $710 | $15,170 |
| 2022 | $324 | $15,880 | $710 | $15,170 |
| 2021 | $294 | $15,880 | $710 | $15,170 |
| 2020 | $263 | $15,880 | $710 | $15,170 |
| 2019 | $638 | $12,640 | $590 | $12,050 |
| 2018 | $258 | $12,640 | $590 | $12,050 |
| 2017 | $608 | $12,640 | $590 | $12,050 |
| 2016 | $258 | $12,640 | $590 | $12,050 |
| 2015 | -- | $12,040 | $880 | $11,160 |
| 2014 | -- | $12,040 | $880 | $11,160 |
| 2013 | -- | $12,040 | $880 | $11,160 |
Property History
| Date | Event | Price | List to Sale | Price per Sq Ft |
|---|---|---|---|---|
| 03/25/2025 03/25/25 | For Sale | $325,000 | -- | $215 / Sq Ft |
Purchase History
| Date | Type | Sale Price | Title Company |
|---|---|---|---|
| Deed | $55,000 | -- | |
| Warranty Deed | $35,000 | -- | |
| Deed | -- | -- |
Source: Western River Valley Board of REALTORS®
MLS Number: 1079829
APN: 200-03952-000
- 000 Leftwich Ln
- 00 Taylor Rd
- 2617 Brewer Rd
- 870 N Bennett Ave
- 849 Chismville Rd
- 702 N Center Ave
- 911 Add. Not Determi E 10th St
- 70 Northridge Rd
- 610 N Mccandless Ave
- 980 N Plum St
- 282 Northridge Rd
- 862 W 6th St
- Not Yet Determined W 4th St
- 237 E 4th St
- TBD Abby Way
- 911 TBD Abby Way
- 850 W 4th St
- 890 E 5th St
- 911 Address Not Dete W Main St
- 911 Add. Not Determi W Main St
- 491 S Walnut Ave
- 1908 Cherrybark Dr
- 1805 Cherrybark Bend
- 1561 Whippoorwill Dr
- 1485 E Center St
- 14720 Walnut Grove Rd
- 223 S Gunther St
- 95 Neal St
- 80 Grand View Dr
- 1450 N Ulmer St Unit C
- 108 P St Unit 108 A
- 108 P St Unit 108 B
- 207 H St
- 708 8th St
- 7331 Renee Parker Way
- 7401 Renee Parker Way
- 2117 Loretta Parker Ln Unit Lot 2
- 2110 Loretta Parker Ln
- 2105 Loretta Parker Ln Unit Lot 7-AirBNB
- 2205 Loretta Parker Ln
