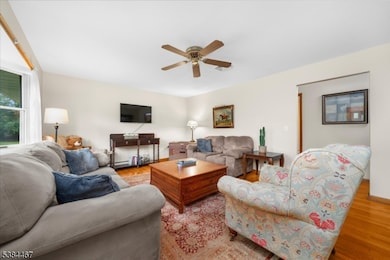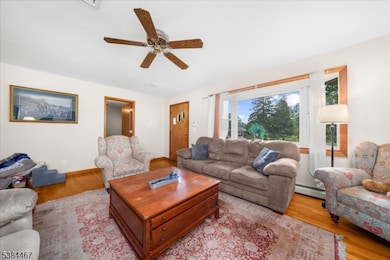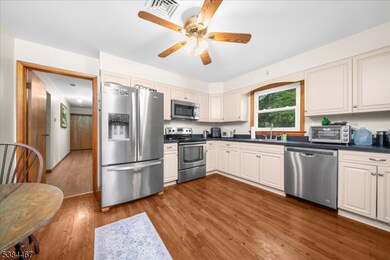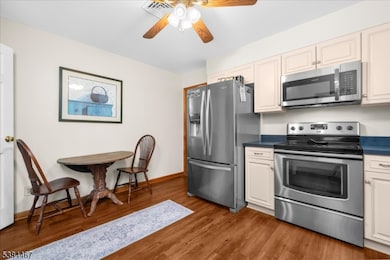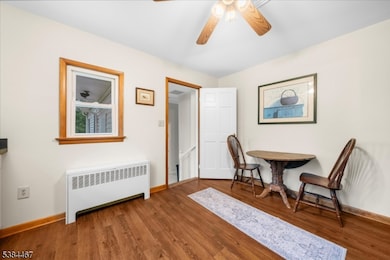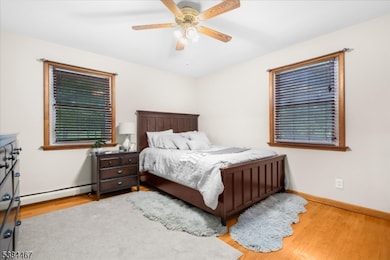
$1,150,000 Pending
- 4 Beds
- 3.5 Baths
- 5,151 Sq Ft
- 21 Country Place
- Lebanon, NJ
Discover the ultimate retreat: A stately 4-bedroom, 3.5-bath Colonial offering 5,151 sq ft of luxury living on nearly 5 private wooded acres. A nature lover's dream, it provides immediate access to the renowned Round Valley Reservoir your extended "adventure yard. Enjoy kayaking, fishing, swimming, paddleboarding, and miles of hiking and biking trails right from your property. This setting
Elizabeth DelCasale COLDWELL BANKER REALTY

