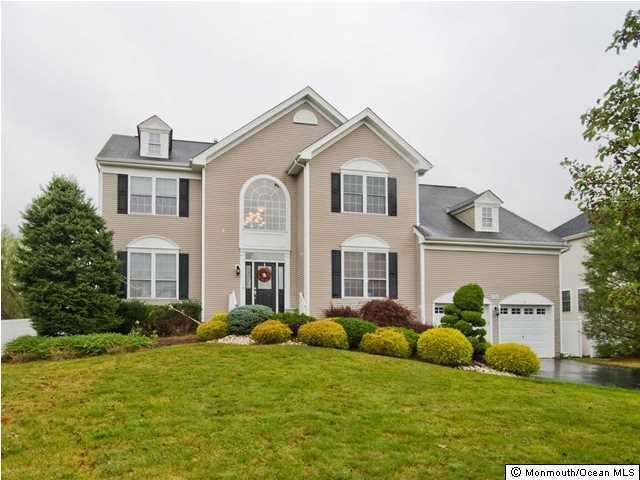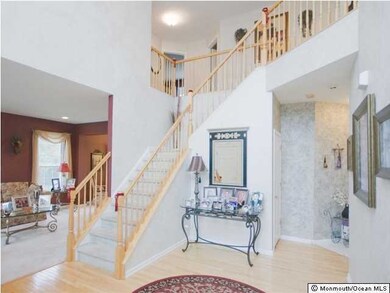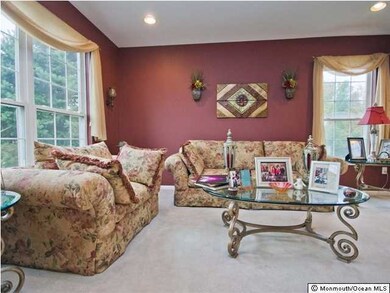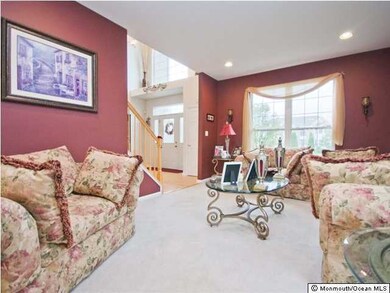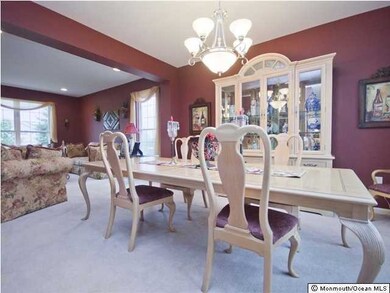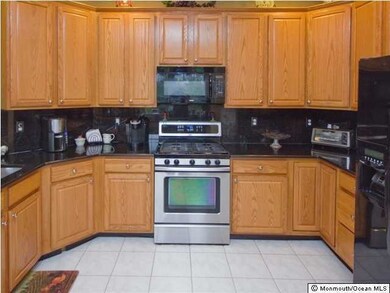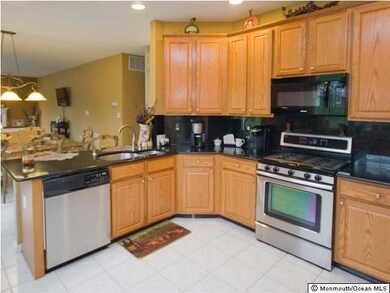
154 Princeton Oval Freehold, NJ 07728
Highlights
- Colonial Architecture
- Wood Flooring
- Granite Countertops
- Laura Donovan Elementary School Rated A-
- Attic
- No HOA
About This Home
As of September 2015FANTASTIC HARVARD MODEL IN COLLEGE PARK WITH BEAUTIFUL LANDSCAPING ON PRIVATE LOT WITH PAVER PATIO! FEATURES...2 STORY FOYER WITH HARDWOOD FLOOR, LARGE LIVING & DINING RMS, KITCHEN WITH 42'' CABINETS, GRANITE COUNTERS & BREAKFAST AREA WITH SLIDER TO YARD, SPACIOUS FAMILY RM WITH WOODBURNING FIREPLACE, OFFICE/5TH BEDROOM ON 1ST FLR, HUGE MASTER WITH SITTING AREA, 3 WALK-IN CLOSETS & PRIVATE BATHROOM, LARGE BEDROOMS, FULL ENGLISH BASEMENT WITH LARGE WINDOWS, CLOSE TO SHOPPING, TRANSPORTATION & MORE
Last Agent to Sell the Property
C21/ Mack Morris Iris Lurie License #0344204 Listed on: 10/23/2014

Last Buyer's Agent
NON MEMBER
VRI Homes
Home Details
Home Type
- Single Family
Est. Annual Taxes
- $12,022
Year Built
- Built in 2000
Lot Details
- 0.35 Acre Lot
- Lot Dimensions are 100x154
- Sprinkler System
Parking
- 2 Car Direct Access Garage
- Garage Door Opener
- Driveway
Home Design
- Colonial Architecture
- Vinyl Siding
Interior Spaces
- 2-Story Property
- Ceiling Fan
- Recessed Lighting
- Light Fixtures
- Wood Burning Fireplace
- Blinds
- Sliding Doors
- Family Room
- Sitting Room
- Living Room
- Dining Room
- Home Office
- Basement Fills Entire Space Under The House
- Attic
Kitchen
- Stove
- Microwave
- Dishwasher
- Granite Countertops
Flooring
- Wood
- Wall to Wall Carpet
- Ceramic Tile
Bedrooms and Bathrooms
- 4 Bedrooms
- Primary bedroom located on second floor
- Walk-In Closet
- Primary Bathroom is a Full Bathroom
- Dual Vanity Sinks in Primary Bathroom
- Primary Bathroom Bathtub Only
- Primary Bathroom includes a Walk-In Shower
Outdoor Features
- Patio
Schools
- Clifton T. Barkalow Middle School
- Freehold Twp High School
Utilities
- Forced Air Zoned Heating and Cooling System
- Heating System Uses Natural Gas
- Natural Gas Water Heater
Community Details
- No Home Owners Association
- College Park Subdivision, Harvard Floorplan
Listing and Financial Details
- Exclusions: KITCHEN SLIDER TREATMENT-EXC, WASHER/DRYER-NEG
- Assessor Parcel Number 00087000800010
Ownership History
Purchase Details
Home Financials for this Owner
Home Financials are based on the most recent Mortgage that was taken out on this home.Purchase Details
Home Financials for this Owner
Home Financials are based on the most recent Mortgage that was taken out on this home.Purchase Details
Home Financials for this Owner
Home Financials are based on the most recent Mortgage that was taken out on this home.Purchase Details
Purchase Details
Home Financials for this Owner
Home Financials are based on the most recent Mortgage that was taken out on this home.Similar Homes in Freehold, NJ
Home Values in the Area
Average Home Value in this Area
Purchase History
| Date | Type | Sale Price | Title Company |
|---|---|---|---|
| Bargain Sale Deed | $585,000 | Agent For Westcor Land Title | |
| Exchange Deed | $564,750 | Nrt Title Agency Llc | |
| Deed | $565,000 | -- | |
| Deed | $470,000 | -- | |
| Deed | $366,734 | -- |
Mortgage History
| Date | Status | Loan Amount | Loan Type |
|---|---|---|---|
| Open | $423,000 | New Conventional | |
| Closed | $468,000 | New Conventional | |
| Previous Owner | $87,000 | Stand Alone Second | |
| Previous Owner | $417,000 | New Conventional | |
| Previous Owner | $415,000 | Unknown | |
| Previous Owner | $200,000 | No Value Available | |
| Previous Owner | $200,000 | No Value Available |
Property History
| Date | Event | Price | Change | Sq Ft Price |
|---|---|---|---|---|
| 09/28/2015 09/28/15 | Sold | $585,000 | +3.6% | $178 / Sq Ft |
| 02/23/2015 02/23/15 | Sold | $564,750 | -- | $171 / Sq Ft |
Tax History Compared to Growth
Tax History
| Year | Tax Paid | Tax Assessment Tax Assessment Total Assessment is a certain percentage of the fair market value that is determined by local assessors to be the total taxable value of land and additions on the property. | Land | Improvement |
|---|---|---|---|---|
| 2024 | $14,586 | $850,100 | $319,200 | $530,900 |
| 2023 | $14,586 | $782,500 | $294,500 | $488,000 |
| 2022 | $13,522 | $682,300 | $218,500 | $463,800 |
| 2021 | $13,522 | $627,200 | $218,500 | $408,700 |
| 2020 | $13,068 | $602,200 | $199,500 | $402,700 |
| 2019 | $12,865 | $588,800 | $180,500 | $408,300 |
| 2018 | $12,796 | $572,800 | $180,500 | $392,300 |
| 2017 | $12,530 | $552,000 | $161,500 | $390,500 |
| 2016 | $12,416 | $535,400 | $147,300 | $388,100 |
| 2015 | $12,037 | $525,400 | $147,300 | $378,100 |
| 2014 | $12,358 | $517,300 | $147,300 | $370,000 |
Agents Affiliated with this Home
-
J
Seller's Agent in 2015
John Natale
Keller Williams Realty West Monmouth
-

Seller's Agent in 2015
Laurin LaLima
C21/ Mack Morris Iris Lurie
(732) 261-7288
12 in this area
171 Total Sales
-
D
Buyer's Agent in 2015
Deborah Gerstman
Coldwell Banker Schlott
-
N
Buyer's Agent in 2015
NON MEMBER
VRI Homes
-
N
Buyer's Agent in 2015
NON MEMBER MORR
NON MEMBER
Map
Source: MOREMLS (Monmouth Ocean Regional REALTORS®)
MLS Number: 21442224
APN: 17-00087-08-00010
- 291 Round Hill Dr
- 1510 Drew Ct
- 776 Elton Adelphia Rd
- 390 Iron Bridge Rd
- 280 Double Creek Pkwy
- 206 Ticonderoga Blvd
- 31 Indian Hill Rd
- 22 Indian Hill Rd
- 3 Bowers Dr
- 231 Sycamore Ave
- 814 Dancer Ln
- 66 Potter Rd
- 61 Mulberry Ln
- 154 Tilton Dr
- 50 Locust Ct
- 4 Crystal Ct
- 32 Woods Rd
- 52 Yorke Ct
- 9 Old Cider Mill Rd
- 2 Fortune Ct
