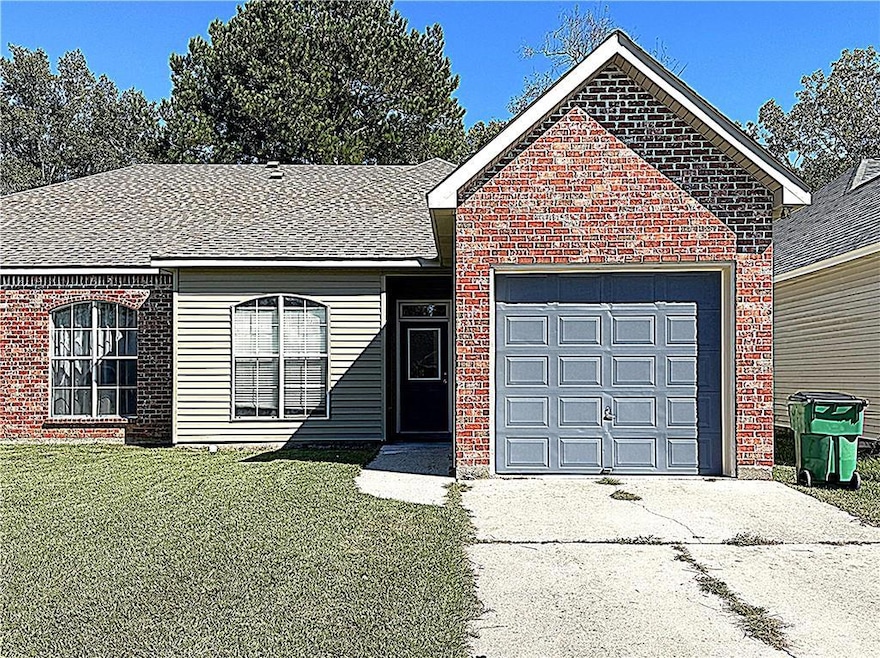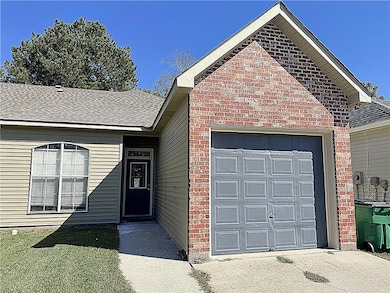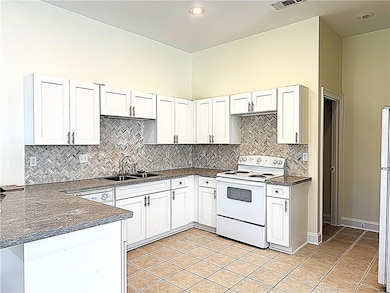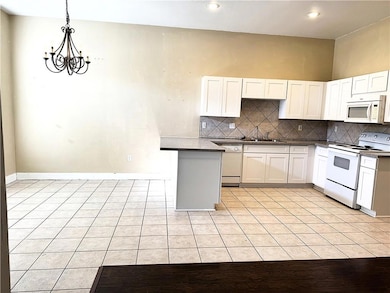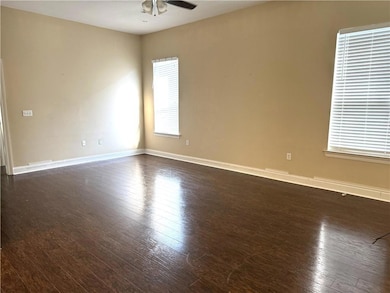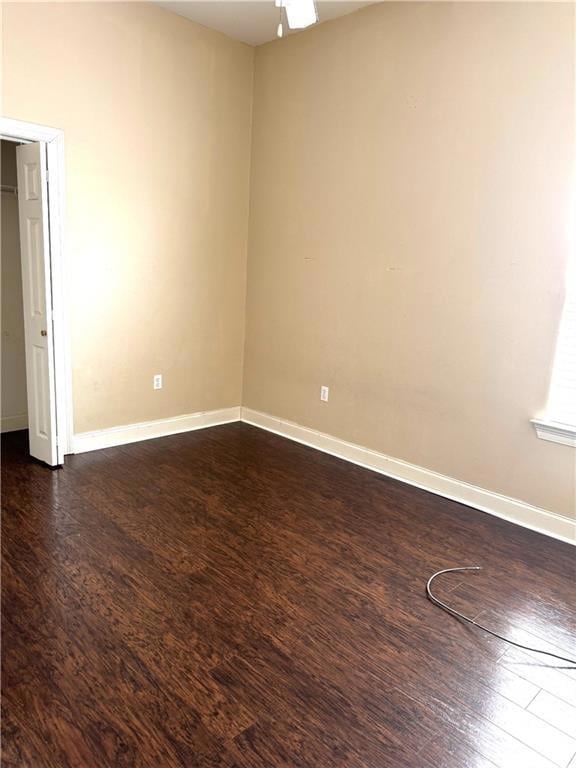154 Remmy Ct Mandeville, LA 70448
3
Beds
2
Baths
1,388
Sq Ft
8,756
Sq Ft Lot
Highlights
- Traditional Architecture
- 1 Car Attached Garage
- Ceiling Fan
- Marigny Elementary School Rated A-
- Central Heating and Cooling System
- Property is in very good condition
About This Home
Freshly painted and spacious unit in great location- close proximity to schools. You'll appreciate the open living space with high ceilings, large breakfast area and counter seating at large kitchen counter. Handy pantry and laundry room off of kitchen. The 3 ample bedrooms have ceiling fans and laminate floors. Small privacy fenced yard and single car garage. Seller requests no smoking, no pets and online application to be provided.
Property Details
Home Type
- Multi-Family
Est. Annual Taxes
- $3,881
Year Built
- Built in 2001
Lot Details
- Lot Dimensions are 66 x 271
- Fenced
- Property is in very good condition
Parking
- 1 Car Attached Garage
Home Design
- Duplex
- Traditional Architecture
- Patio Home
- Brick Exterior Construction
- Slab Foundation
- Vinyl Siding
- Stucco
Interior Spaces
- 1,388 Sq Ft Home
- 1-Story Property
- Ceiling Fan
- Washer and Dryer Hookup
Kitchen
- Oven
- Range
- Microwave
Bedrooms and Bathrooms
- 3 Bedrooms
- 2 Full Bathrooms
Schools
- Stpsb.Org Elementary School
Additional Features
- Outside City Limits
- Central Heating and Cooling System
Listing and Financial Details
- Security Deposit $1,600
- Tenant pays for electricity, gas, water
- Tax Lot 5
- Assessor Parcel Number 52161
Community Details
Overview
- Not A Subdivision
Pet Policy
- Breed Restrictions
Map
Source: ROAM MLS
MLS Number: 2520861
APN: 52161
Nearby Homes
- 1208 Fairfield Dr
- 204 Fountains Park Blvd
- 151 Gallier Ct
- 2107 Olvey Dr
- 1806 Garon Dr
- 22475 Highway 1088
- 1245 Sycamore Place
- 22475 Highway 1088 None
- 925 Armand St
- 44 Chinchuba Ct
- 1835 E Ridge Dr
- 1824 Logan Ln
- 207 Pineridge Ct
- 164 Trace Loop
- 99 Trace Loop
- 1525 Elderberry Loop
- 1930 Dupard St
- 2240 Caroline St
- 100 St Ann Dr
- 624 Barbara Place
