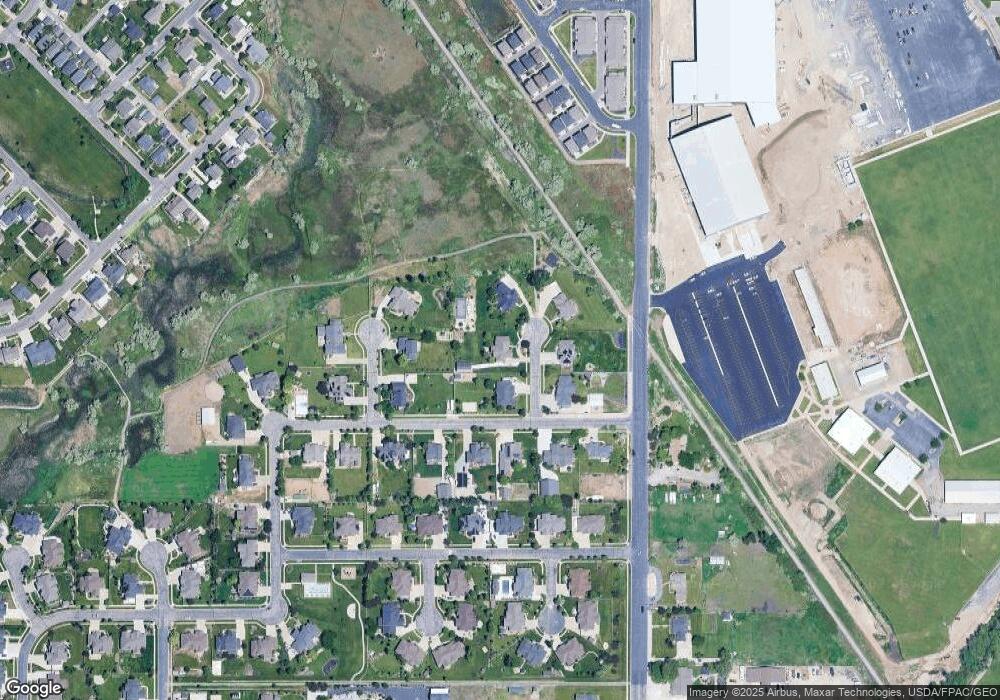154 S 1150 W Farmington, UT 84025
Estimated Value: $612,000 - $917,000
--
Bed
--
Bath
2,269
Sq Ft
$358/Sq Ft
Est. Value
About This Home
This home is located at 154 S 1150 W, Farmington, UT 84025 and is currently estimated at $811,188, approximately $357 per square foot. 154 S 1150 W is a home with nearby schools including Canyon Creek Elementary, Farmington High, and Farmington Junior High School.
Ownership History
Date
Name
Owned For
Owner Type
Purchase Details
Closed on
Dec 23, 2024
Sold by
Larson Kris A and Larson Jennifer L
Bought by
Larson Family Trust and Larson
Current Estimated Value
Purchase Details
Closed on
Aug 18, 2006
Sold by
Larson Kris and Larson Jennifer
Bought by
Larson Kris A and Larson Jennifer L
Home Financials for this Owner
Home Financials are based on the most recent Mortgage that was taken out on this home.
Original Mortgage
$244,000
Interest Rate
6.76%
Mortgage Type
Purchase Money Mortgage
Purchase Details
Closed on
Dec 16, 2005
Sold by
Farmington Greens Four Llc
Bought by
Larson Kris and Larson Jennifer
Home Financials for this Owner
Home Financials are based on the most recent Mortgage that was taken out on this home.
Original Mortgage
$259,200
Interest Rate
6.31%
Mortgage Type
Construction
Purchase Details
Closed on
Apr 14, 2005
Sold by
Claims Inc
Bought by
Farmington Greens Four Llc
Home Financials for this Owner
Home Financials are based on the most recent Mortgage that was taken out on this home.
Original Mortgage
$587,000
Interest Rate
5.77%
Mortgage Type
Seller Take Back
Create a Home Valuation Report for This Property
The Home Valuation Report is an in-depth analysis detailing your home's value as well as a comparison with similar homes in the area
Home Values in the Area
Average Home Value in this Area
Purchase History
| Date | Buyer | Sale Price | Title Company |
|---|---|---|---|
| Larson Family Trust | -- | None Listed On Document | |
| Larson Family Trust | -- | None Listed On Document | |
| Larson Kris A | -- | Title One Inc | |
| Larson Kris | -- | Merrill Title Company | |
| Farmington Greens Four Llc | -- | Security Title Ins Agency |
Source: Public Records
Mortgage History
| Date | Status | Borrower | Loan Amount |
|---|---|---|---|
| Previous Owner | Larson Kris A | $244,000 | |
| Previous Owner | Larson Kris | $259,200 | |
| Previous Owner | Farmington Greens Four Llc | $587,000 |
Source: Public Records
Tax History Compared to Growth
Tax History
| Year | Tax Paid | Tax Assessment Tax Assessment Total Assessment is a certain percentage of the fair market value that is determined by local assessors to be the total taxable value of land and additions on the property. | Land | Improvement |
|---|---|---|---|---|
| 2024 | $4,889 | $450,869 | $199,185 | $251,684 |
| 2023 | $4,713 | $777,000 | $303,177 | $473,823 |
| 2022 | $4,293 | $407,551 | $162,982 | $244,569 |
| 2021 | $4,294 | $610,000 | $199,940 | $410,060 |
| 2020 | $3,848 | $530,000 | $186,717 | $343,283 |
| 2019 | $3,772 | $507,000 | $184,576 | $322,424 |
| 2018 | $3,577 | $472,000 | $170,277 | $301,723 |
| 2016 | $3,316 | $232,705 | $105,714 | $126,991 |
| 2015 | $3,533 | $237,600 | $105,714 | $131,886 |
| 2014 | $3,416 | $236,659 | $84,081 | $152,578 |
| 2013 | -- | $214,952 | $56,757 | $158,195 |
Source: Public Records
Map
Nearby Homes
- 100 S 1100 W Unit 5
- 76 S 1100 W Unit 1
- 78 S 1100 W Unit 2
- 18 S Rio Grand Ave
- 60 N 1100 W
- 75 N Rio Grand Ave
- 1309 W Atrium Ct
- 1254 W 475 S
- 1396 Churchill Downs
- 1486 Mare Dr
- Trio Plan at Eastridge Estates
- Treble Plan at Eastridge Estates
- Timpani Plan at Eastridge Estates
- Tenor Plan at Eastridge Estates
- Tempo Plan at Eastridge Estates
- Staccato Plan at Eastridge Estates
- Prelude Plan at Eastridge Estates
- Octave Plan at Eastridge Estates
- Madrigal Plan at Eastridge Estates
- Interlude Plan at Eastridge Estates
- 168 S 1150 W Unit 406
- 144 S 1150 W
- 151 S 1150 W Unit 402
- 139 S 1150 W Unit 403
- 167 S 1150 W Unit 401
- 139 S 1150 W
- 153 S 1225 W
- 151 S 1150 W Unit 402
- 151 S 1150 W
- 167 S 1150 W Unit 401
- 167 S 1150 W
- 169 S 1225 W Unit 407
- 169 S 1225 W
- 141 S 1225 W Unit 409
- 141 S 1225 W
- 1161 W 175 S
- 1179 W 175 S Unit 419
- 1179 W 175 S
- 1137 W 175 S
- 1137 W 175 S Unit 421
